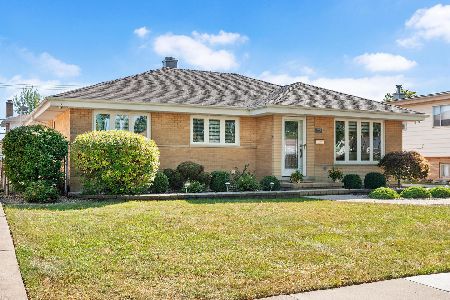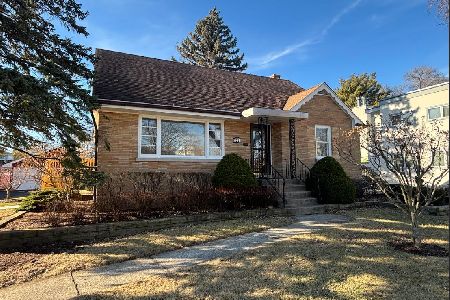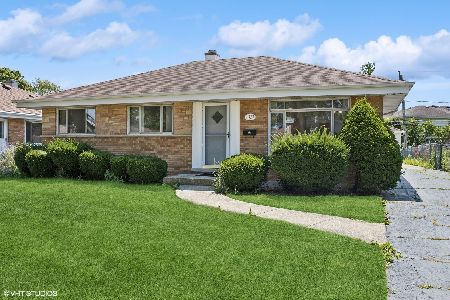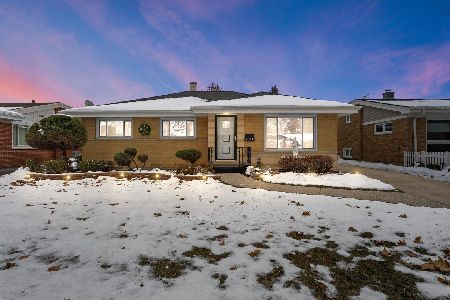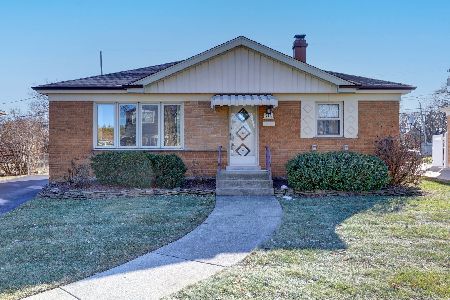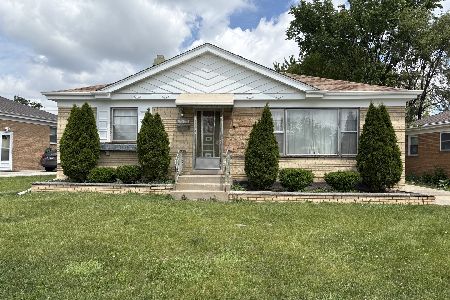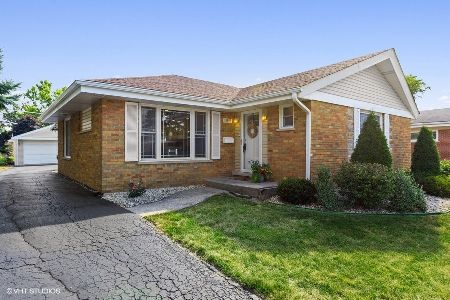10911 Windsor Drive, Westchester, Illinois 60154
$420,000
|
Sold
|
|
| Status: | Closed |
| Sqft: | 1,758 |
| Cost/Sqft: | $227 |
| Beds: | 3 |
| Baths: | 3 |
| Year Built: | 1958 |
| Property Taxes: | $7,221 |
| Days On Market: | 1748 |
| Lot Size: | 0,17 |
Description
Multiple Offers Received! Gorgeously renovated south Westchester home offers great living spaces. Updated kitchen opens to first floor family room addition. The stunning kitchen showcases quartz countertops, glass tile backsplash, beverage center, pantry cabinets, and island workspace. Opened to the kitchen, the first floor family room offers new hardwood flooring, gas fireplace, wet bar, dining room, half bath, and newly added access to the backyard with sliding glass doors. Both full baths are remodeled with new stylish tile, flooring and vanities. Spacious living room offers vaulted ceilings and large windows ushering in great natural light. Bonus lower level family room with luxury vinyl flooring, newer drywall, and recessed lighting allows for much potential with an at home office or gym, play room or additional entertaining space. Enjoy the backyard oasis with a new deck off of the family room and a beautiful vinyl fence. Convenient location with easy access to major expressways and commuter trains. Minutes away from Mayfair Park, Forest Preserve trails, golf courses, Oakbrook Center Mall and much more. Make this house your home today!
Property Specifics
| Single Family | |
| — | |
| Bi-Level | |
| 1958 | |
| Partial | |
| SPLIT LEVEL | |
| No | |
| 0.17 |
| Cook | |
| — | |
| 0 / Not Applicable | |
| None | |
| Lake Michigan,Public | |
| Public Sewer | |
| 11037146 | |
| 15291120270000 |
Property History
| DATE: | EVENT: | PRICE: | SOURCE: |
|---|---|---|---|
| 20 Sep, 2013 | Sold | $229,000 | MRED MLS |
| 1 Aug, 2013 | Under contract | $239,900 | MRED MLS |
| — | Last price change | $250,000 | MRED MLS |
| 13 Jun, 2013 | Listed for sale | $250,000 | MRED MLS |
| 7 May, 2021 | Sold | $420,000 | MRED MLS |
| 7 Apr, 2021 | Under contract | $399,000 | MRED MLS |
| 6 Apr, 2021 | Listed for sale | $399,000 | MRED MLS |
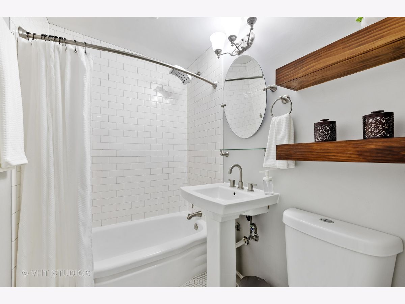
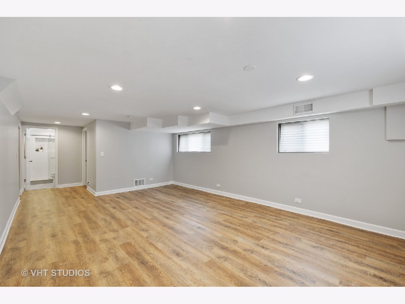
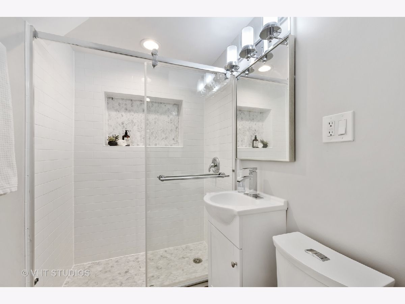
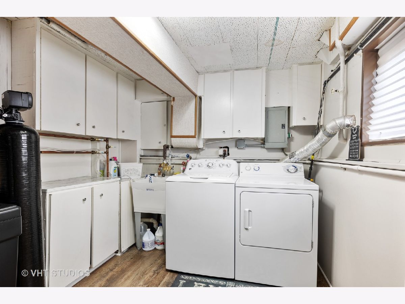
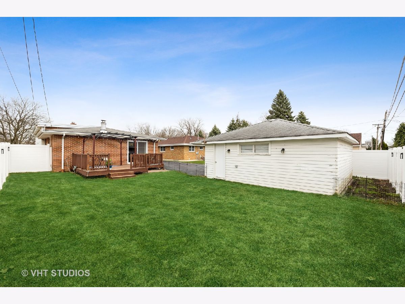
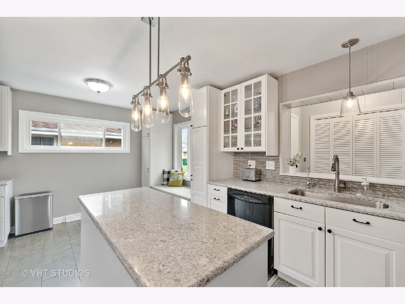
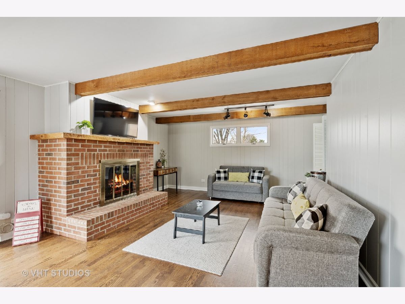
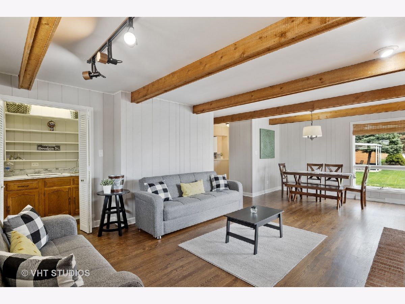
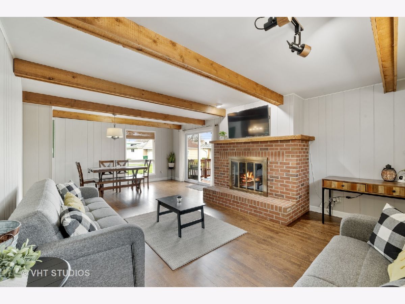
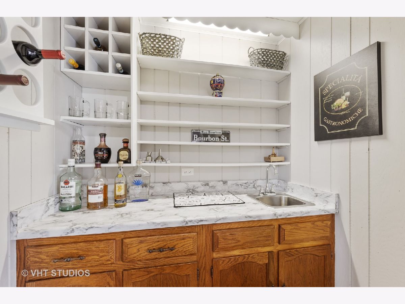
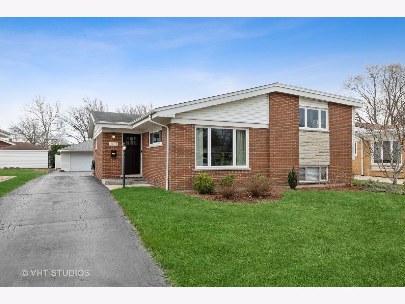
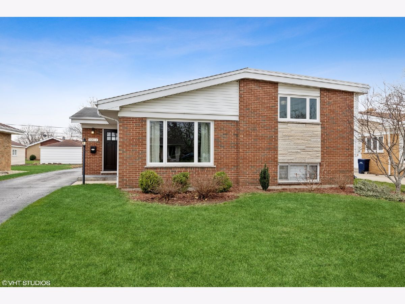
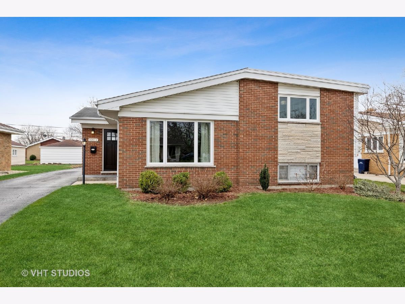
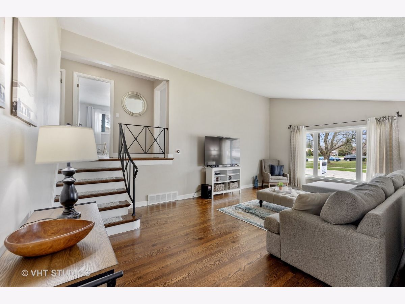
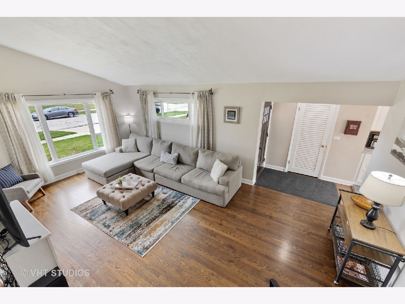
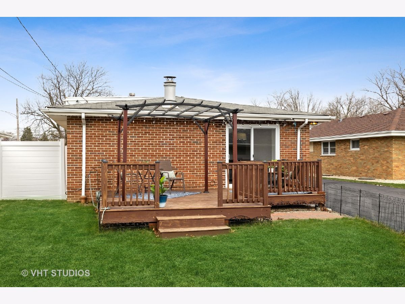
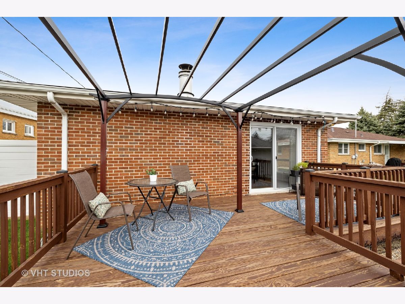
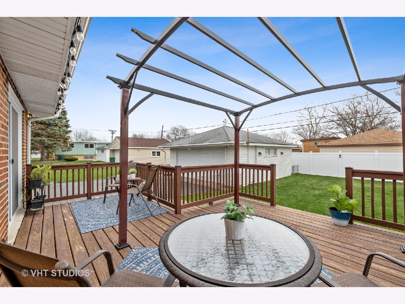
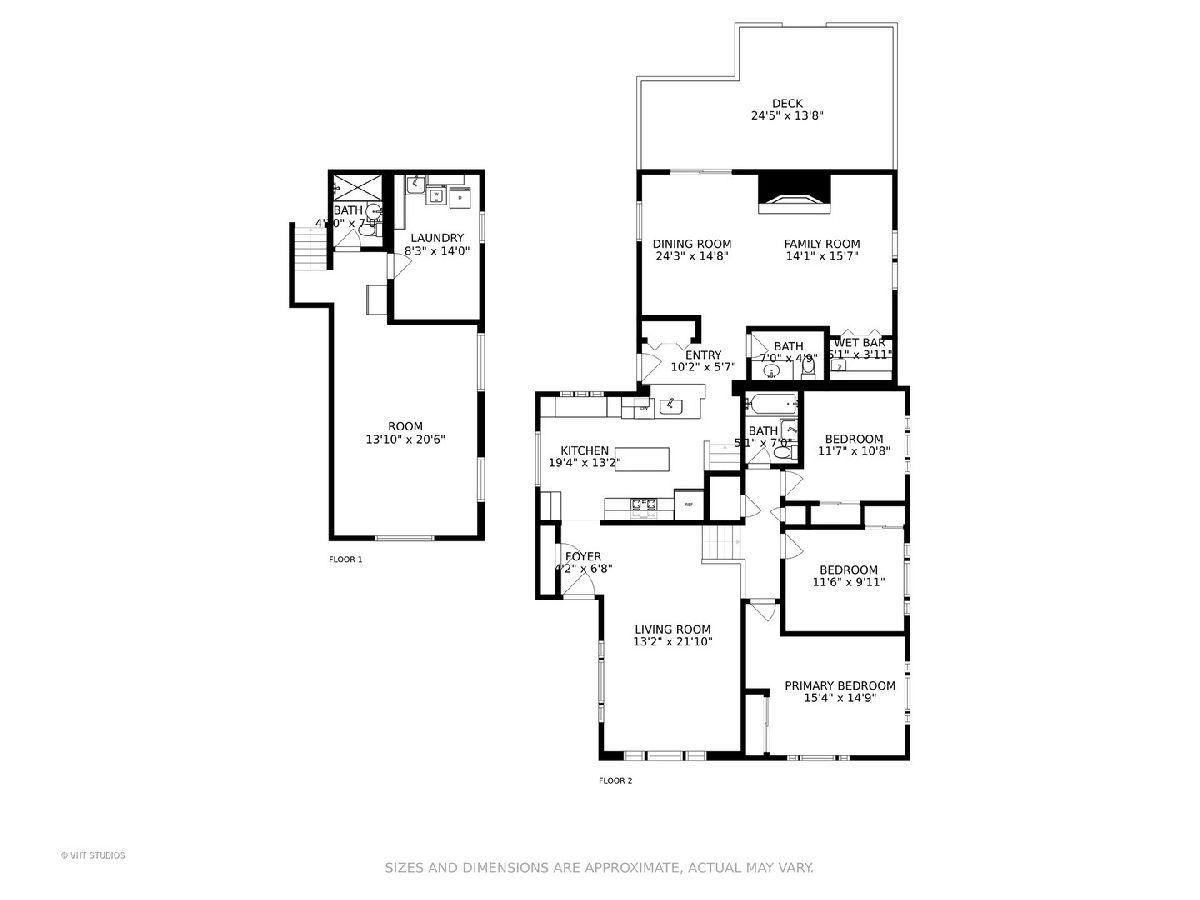
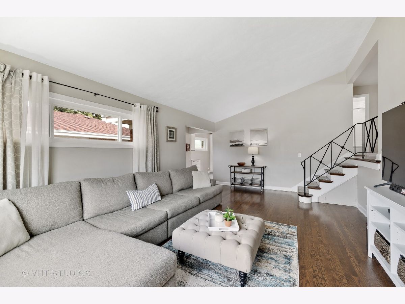
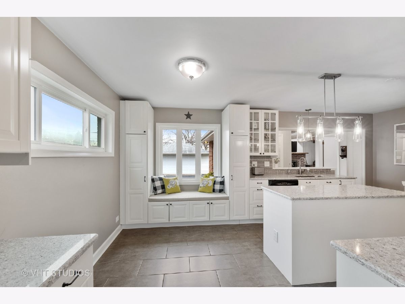
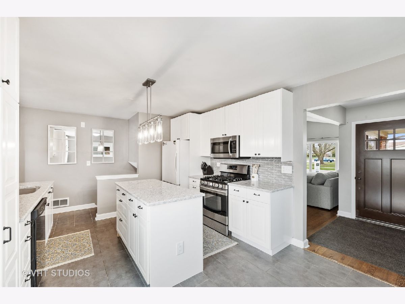
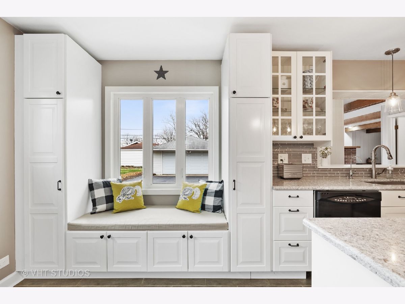
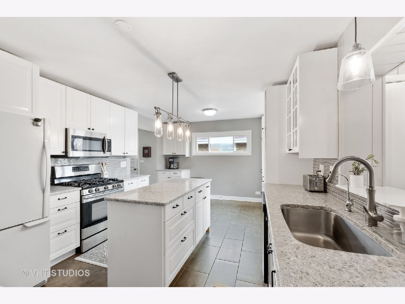
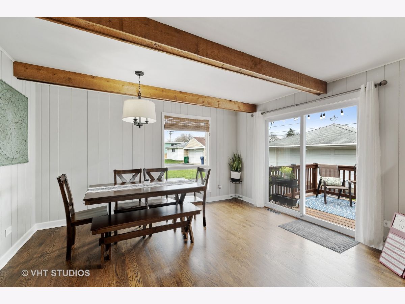
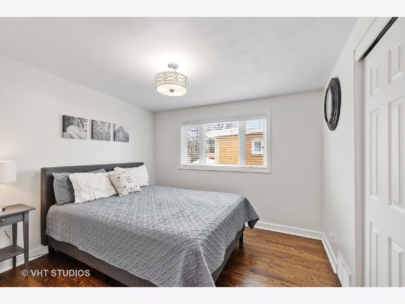
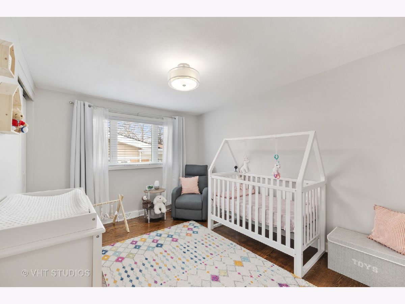
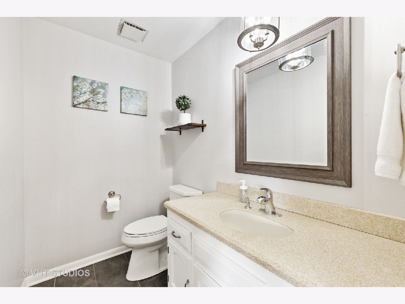
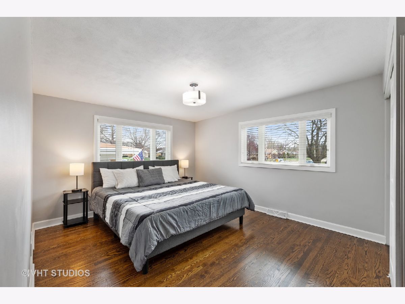
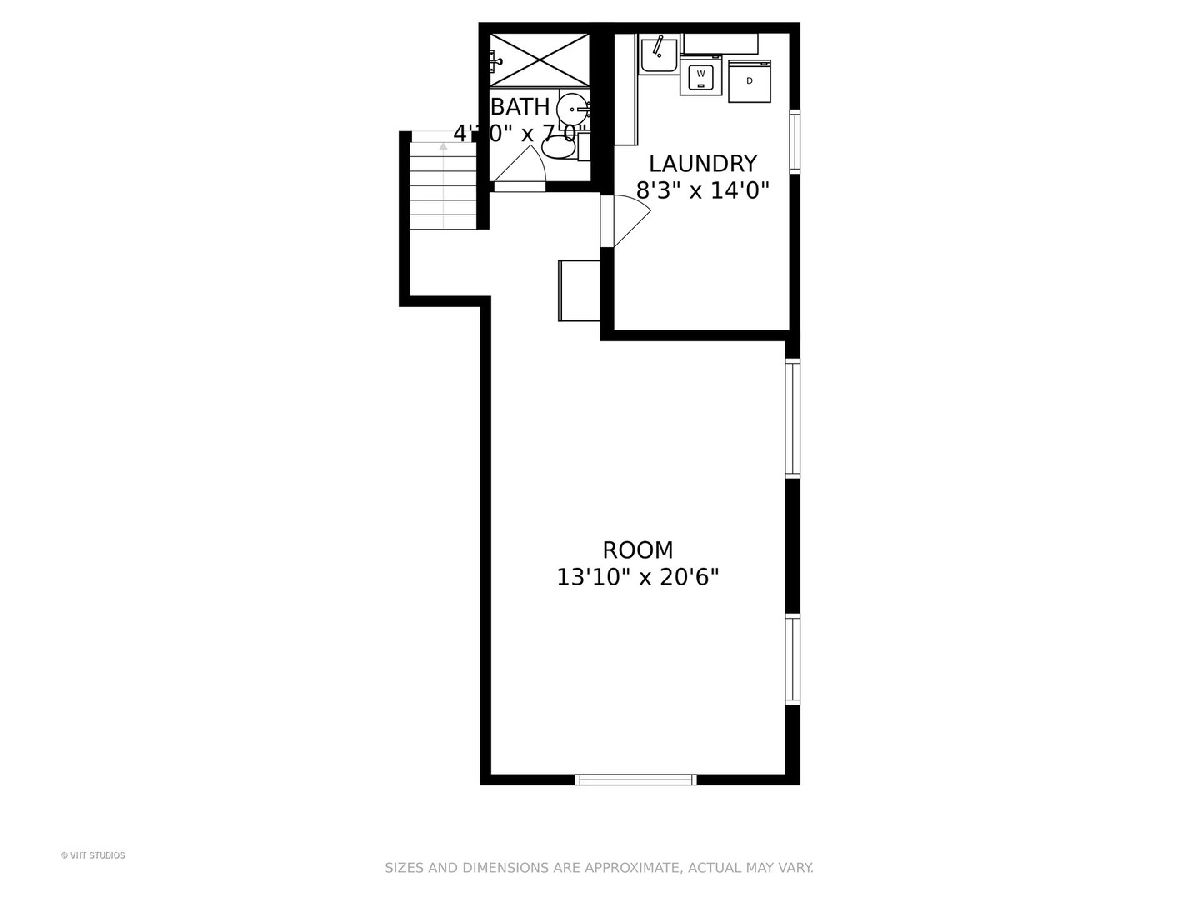
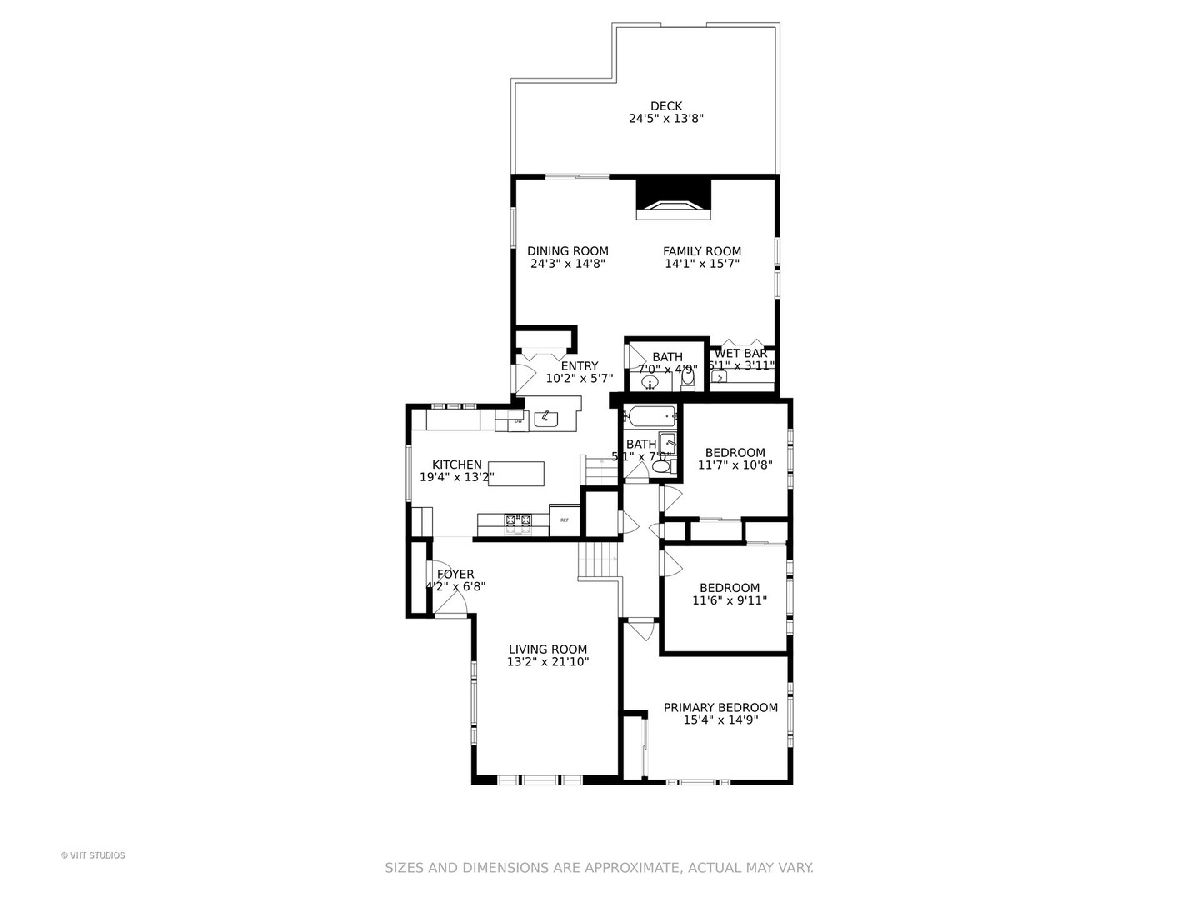
Room Specifics
Total Bedrooms: 3
Bedrooms Above Ground: 3
Bedrooms Below Ground: 0
Dimensions: —
Floor Type: Hardwood
Dimensions: —
Floor Type: Hardwood
Full Bathrooms: 3
Bathroom Amenities: —
Bathroom in Basement: 1
Rooms: Deck,Recreation Room,Foyer,Mud Room
Basement Description: Finished,Crawl
Other Specifics
| 2.5 | |
| — | |
| Asphalt | |
| Storms/Screens | |
| — | |
| 54 X 136 | |
| Unfinished | |
| None | |
| Vaulted/Cathedral Ceilings, Bar-Wet, Hardwood Floors | |
| Range, Dishwasher, Refrigerator, Washer, Dryer, Disposal | |
| Not in DB | |
| Park, Curbs, Sidewalks, Street Lights, Street Paved | |
| — | |
| — | |
| Gas Log |
Tax History
| Year | Property Taxes |
|---|---|
| 2013 | $5,286 |
| 2021 | $7,221 |
Contact Agent
Nearby Similar Homes
Nearby Sold Comparables
Contact Agent
Listing Provided By
@properties

