1091 Oak Bluff Road, Crystal Lake, Illinois 60012
$309,910
|
Sold
|
|
| Status: | Closed |
| Sqft: | 1,748 |
| Cost/Sqft: | $177 |
| Beds: | 3 |
| Baths: | 2 |
| Year Built: | 2020 |
| Property Taxes: | $0 |
| Days On Market: | 2090 |
| Lot Size: | 0,20 |
Description
It's all about living better through smart and well designed spaces to allow you to focus on enjoying life! This home in brand new with the Designer Select package and ready for you end of August in Andare at Woodlore Estates, a 55+ Active Adult community. Enjoy the living room with wood looking vinyl plank flooring open to the kitchen and dining area. For extra living space, the sunroom has windows on 3 sides for plenty of sunlight. Gorgeous kitchen with dark Aristocrat cabinetry, quartz countertops, tile backsplash, large island, pantry and GE Profile stainless steel appliances. Master suite has walk-in closet and full bath including double sink vanity with quartz top. First floor laundry and 2 more bedrooms which one could used as a home office/study/den. Quality craftsmanship thru-out including Wi-fi Honeywell thermostat, Ring doorbell, wi-fi in every room with no dead spots, Schlage locks, 4' garage extension and more. If it's time to downsize and enjoy maintenance free living, this is it! The Andare Clubhouse features a fitness center, meeting room, gorgeous great room, outdoor patio with a fire pit, walking paths, boccie ball & pickle courts and picnic pavilion. Woodlore Estates also has ponds, walking paths, acres of parks for recreation for outdoor activities. Great location off Rt. 31 just north of Rt. 176, close to shopping, healthcare facilities, restaurants, the Metra plus enjoy being part of the Crystal Lake Park District with all they have to offer.
Property Specifics
| Single Family | |
| — | |
| Ranch | |
| 2020 | |
| None | |
| RUTHERFORD | |
| No | |
| 0.2 |
| Mc Henry | |
| Andare At Woodlore Estates | |
| 188 / Monthly | |
| Insurance,Clubhouse,Exercise Facilities,Lawn Care,Snow Removal | |
| Public | |
| Public Sewer, Sewer-Storm | |
| 10700627 | |
| 1427485006 |
Nearby Schools
| NAME: | DISTRICT: | DISTANCE: | |
|---|---|---|---|
|
Grade School
Prairie Grove Elementary School |
46 | — | |
|
Middle School
Prairie Grove Junior High School |
46 | Not in DB | |
Property History
| DATE: | EVENT: | PRICE: | SOURCE: |
|---|---|---|---|
| 26 Feb, 2021 | Sold | $309,910 | MRED MLS |
| 13 Jan, 2021 | Under contract | $309,910 | MRED MLS |
| — | Last price change | $314,210 | MRED MLS |
| 28 Apr, 2020 | Listed for sale | $351,710 | MRED MLS |
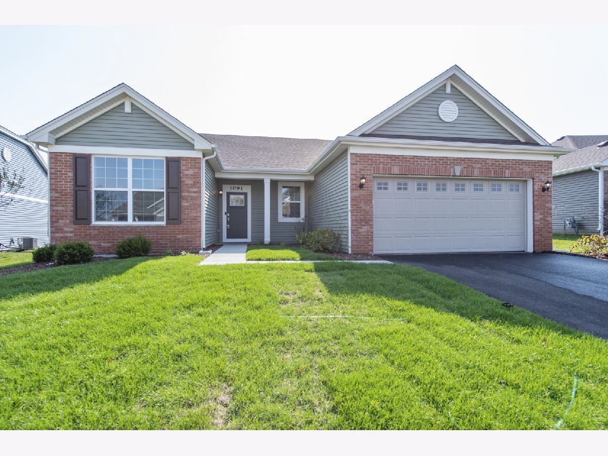
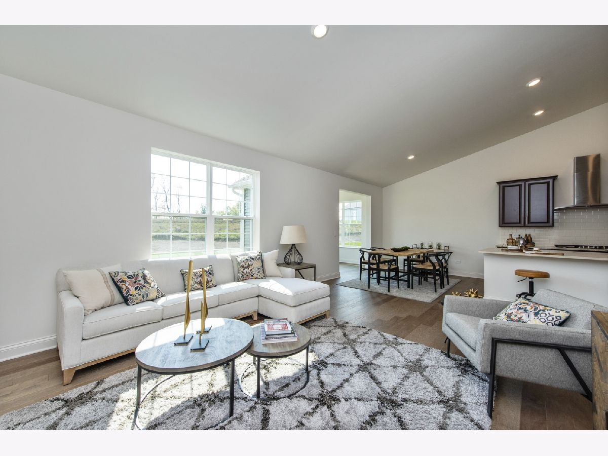
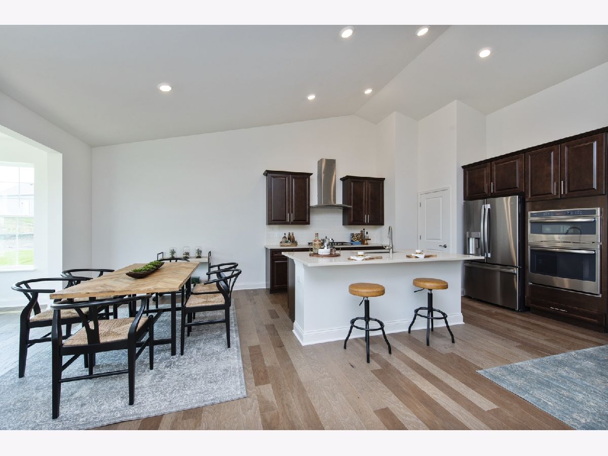
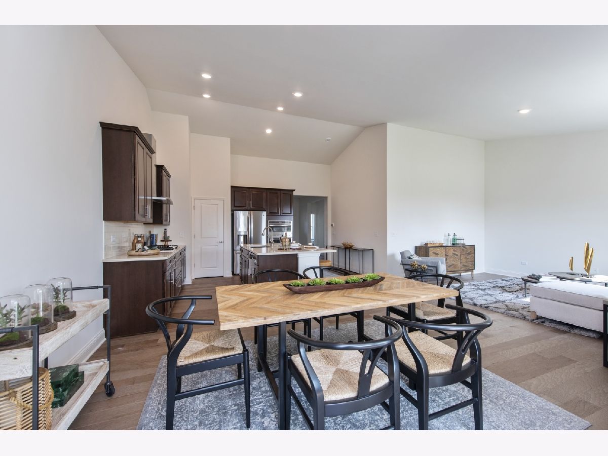
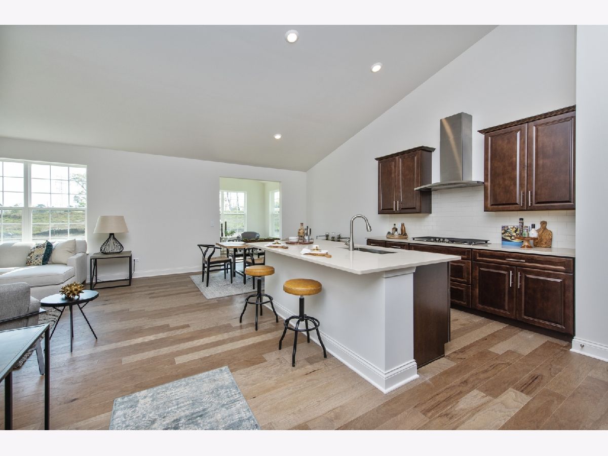
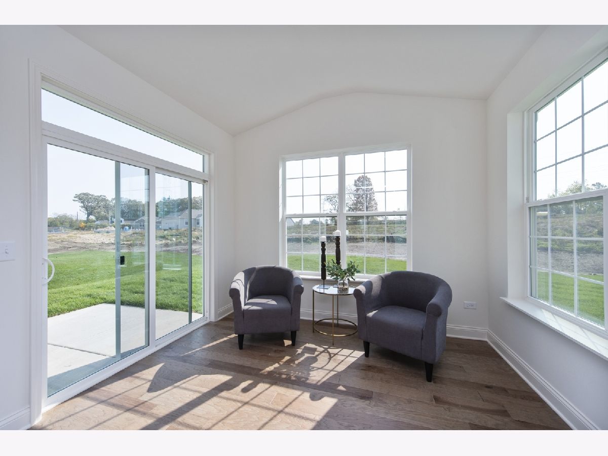
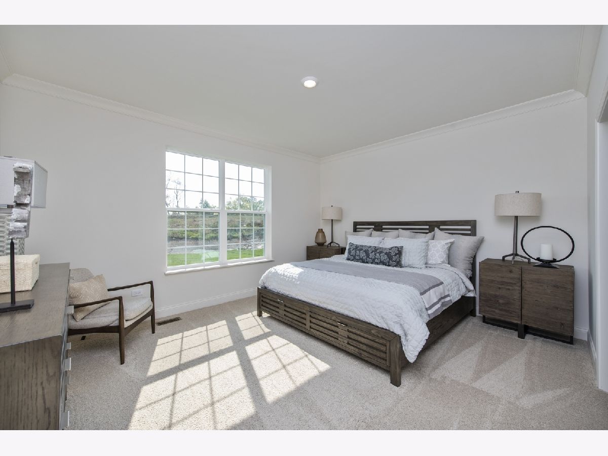
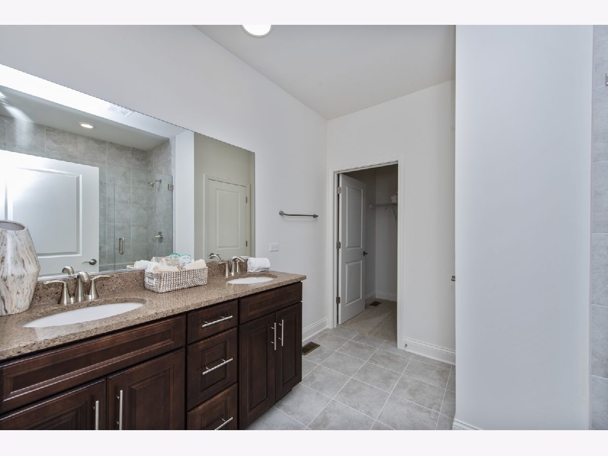

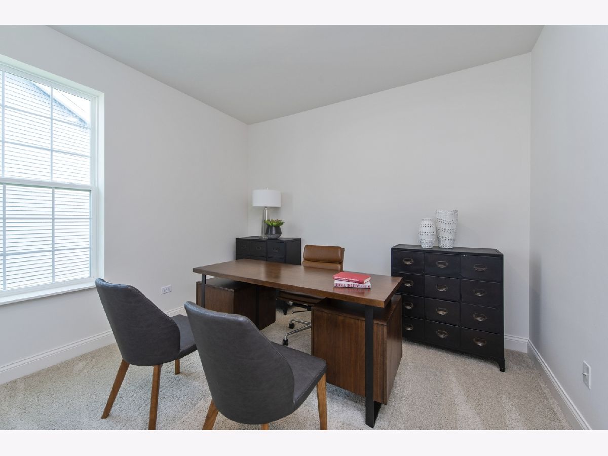
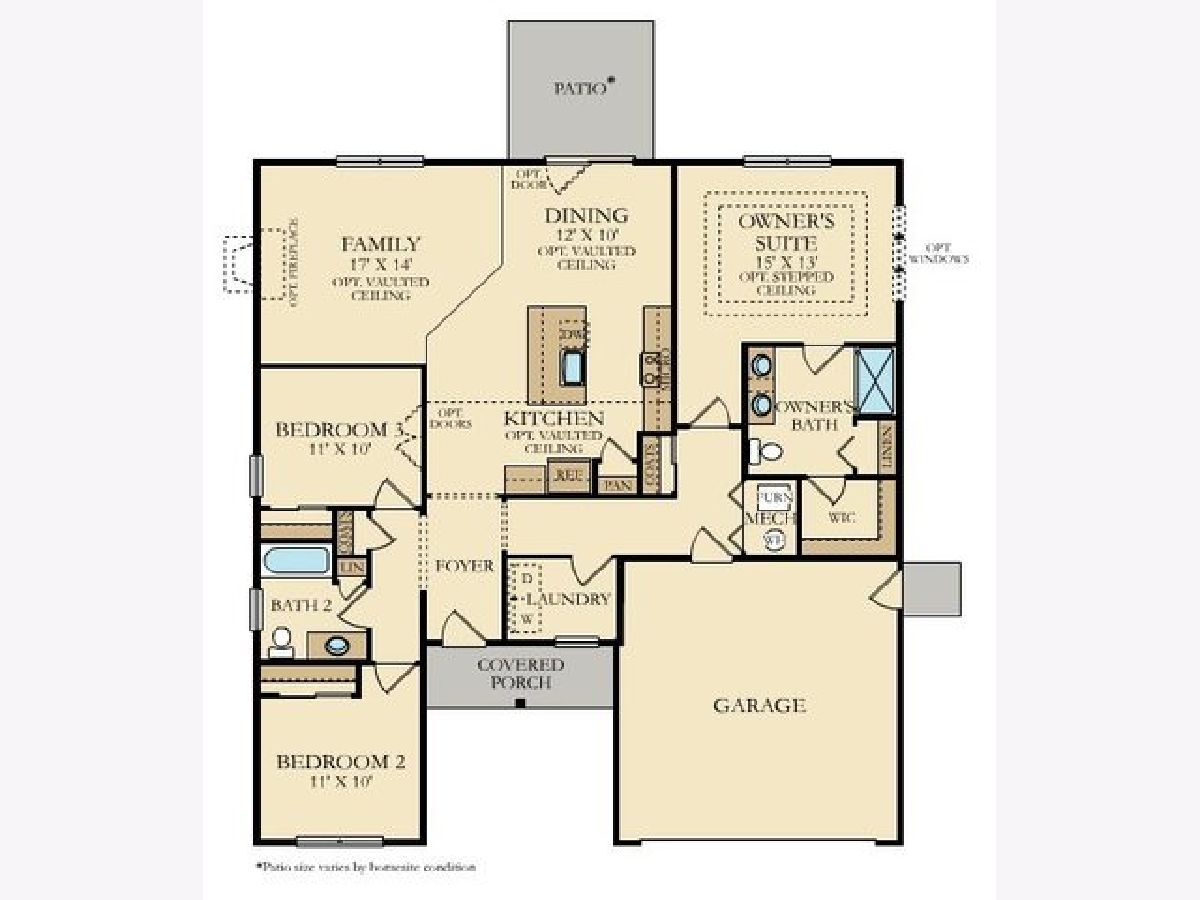
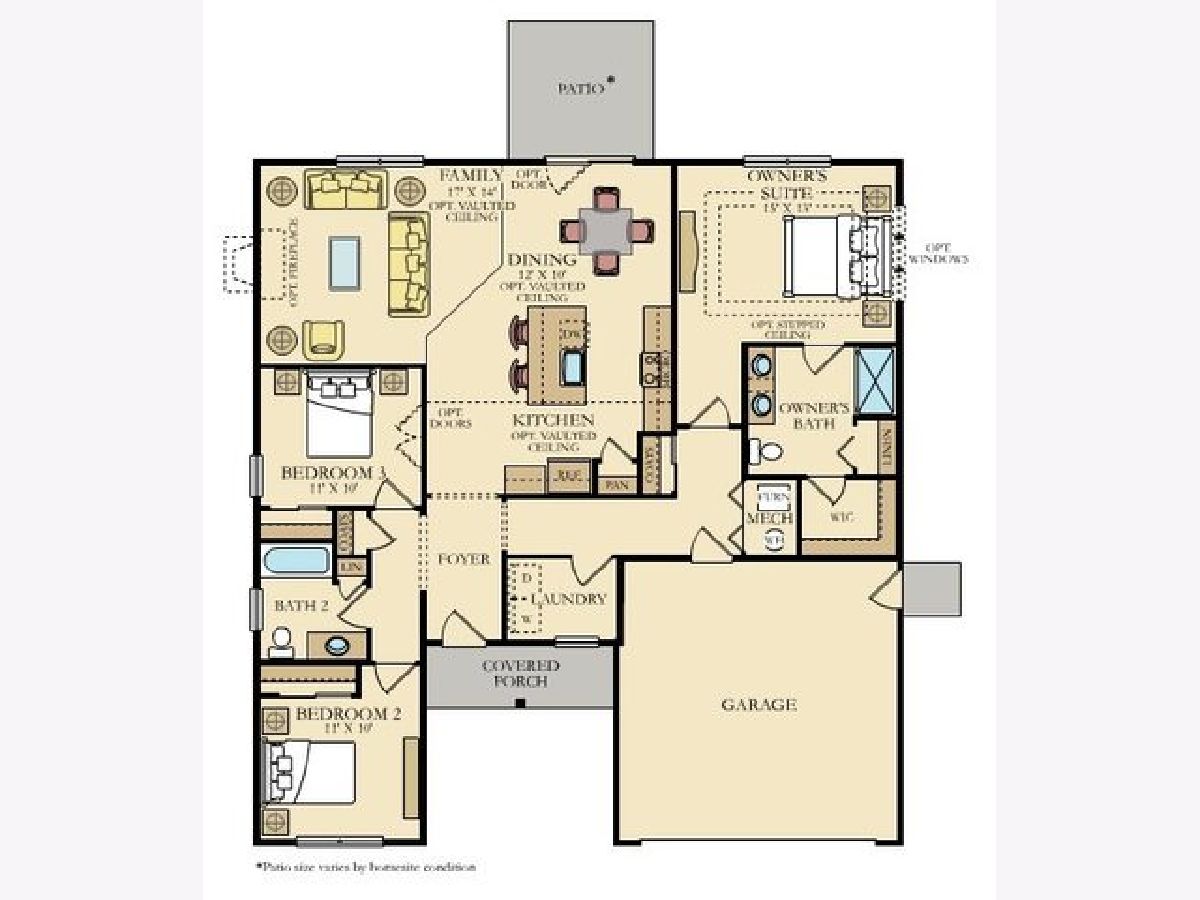
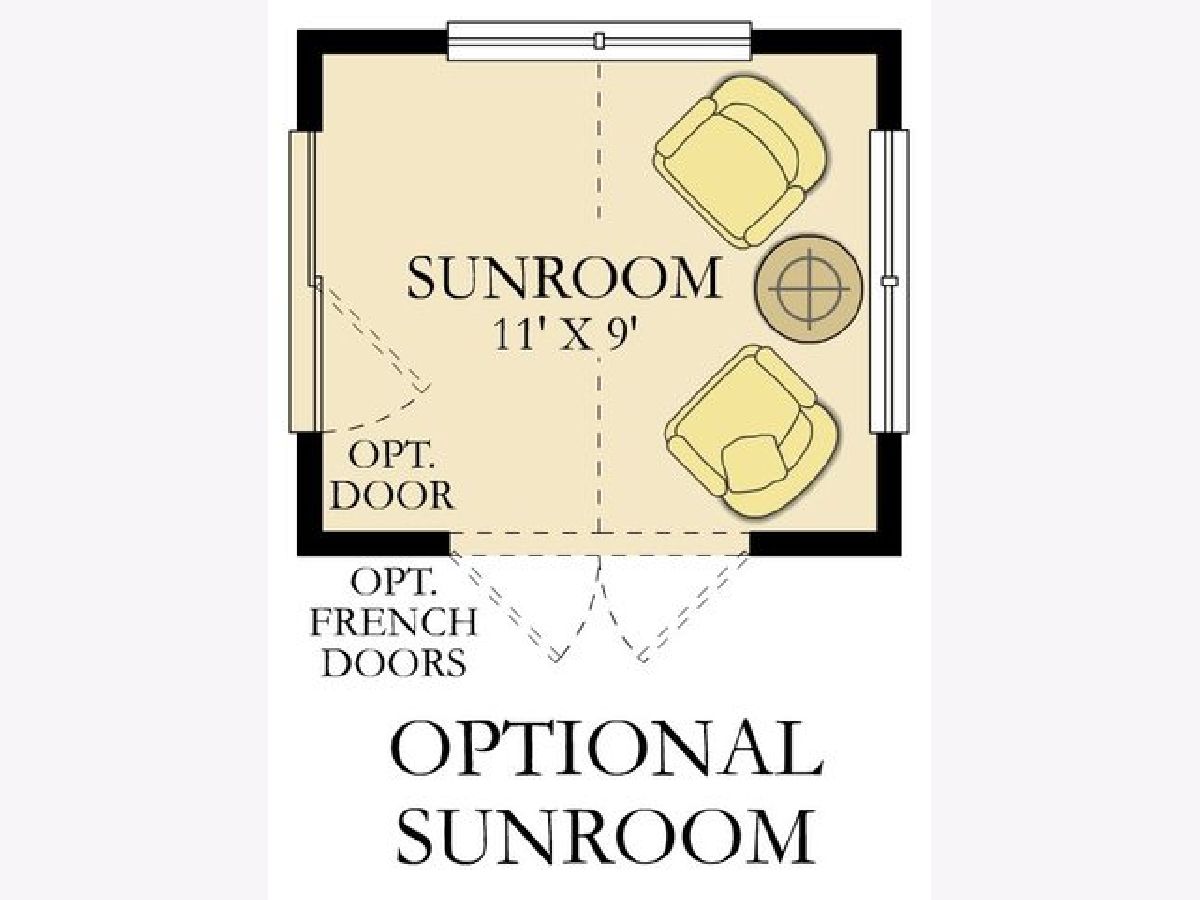
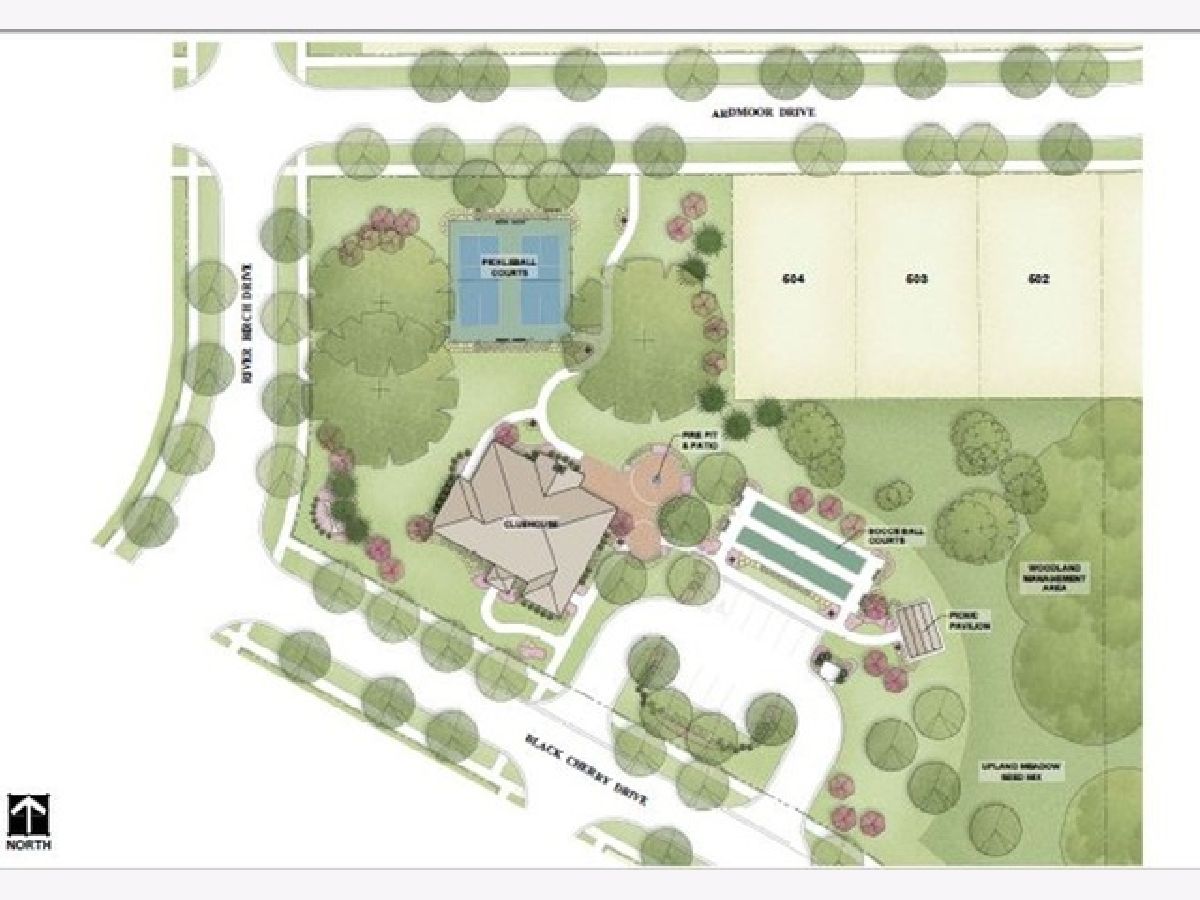
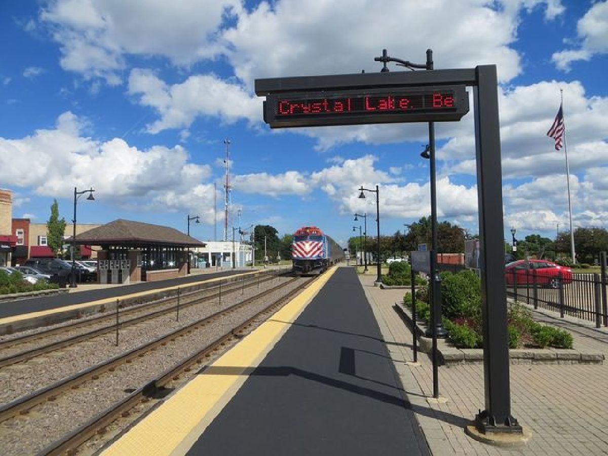
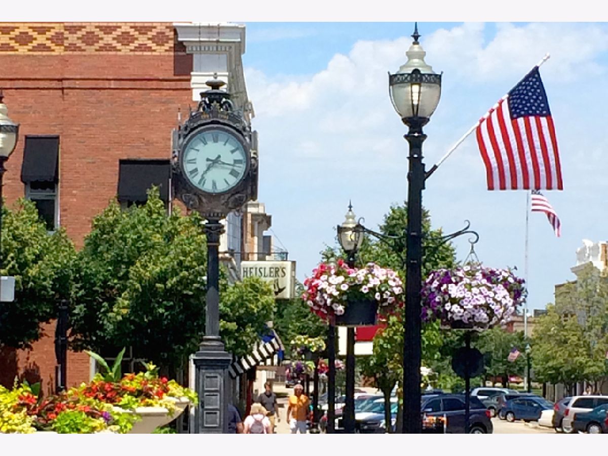

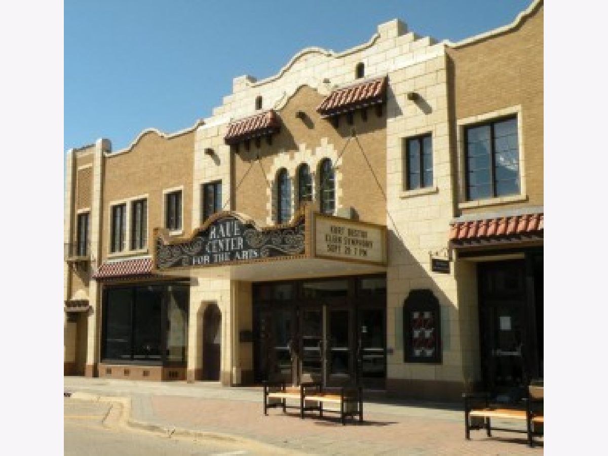
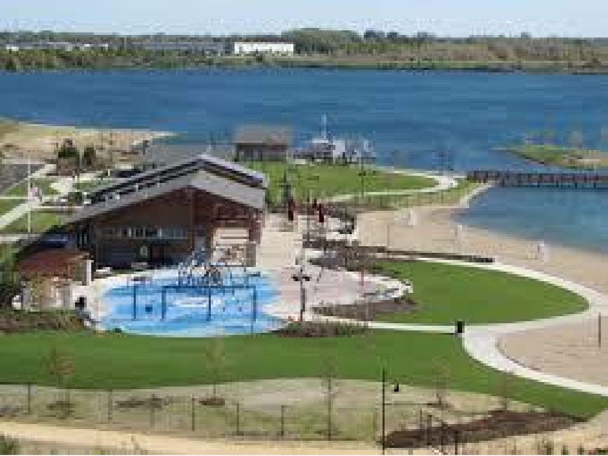
Room Specifics
Total Bedrooms: 3
Bedrooms Above Ground: 3
Bedrooms Below Ground: 0
Dimensions: —
Floor Type: —
Dimensions: —
Floor Type: —
Full Bathrooms: 2
Bathroom Amenities: Double Sink
Bathroom in Basement: 0
Rooms: Sun Room
Basement Description: Slab
Other Specifics
| 2 | |
| Concrete Perimeter | |
| Asphalt | |
| Patio | |
| — | |
| 60 X 135 X 80 X 119 | |
| — | |
| Full | |
| First Floor Bedroom, First Floor Laundry, First Floor Full Bath, Walk-In Closet(s) | |
| Double Oven, Microwave, Dishwasher, High End Refrigerator, Disposal, Stainless Steel Appliance(s), Cooktop, Range Hood | |
| Not in DB | |
| Clubhouse | |
| — | |
| — | |
| — |
Tax History
| Year | Property Taxes |
|---|
Contact Agent
Nearby Sold Comparables
Contact Agent
Listing Provided By
Berkshire Hathaway HomeServices Starck Real Estate







