4003 Walking Ridge Street, Crystal Lake, Illinois 60012
$314,500
|
Sold
|
|
| Status: | Closed |
| Sqft: | 2,522 |
| Cost/Sqft: | $129 |
| Beds: | 4 |
| Baths: | 3 |
| Year Built: | 1977 |
| Property Taxes: | $7,222 |
| Days On Market: | 2138 |
| Lot Size: | 2,09 |
Description
You will love this meticulously maintained and private +2 acre property. Make sure to take it all in on your visit. Enjoy sitting out in the 300 sq foot screened-in porch which is perfect for entertaining. It overlooks the massive campfire area. Huge circular driveway with 2 entrances. First-floor private office with separate entrance. Open concept living where the kitchen opens to an inviting family room. The family room features a cozy fireplace. Four large bedrooms and a second-floor laundry for your convenience. Partial basement is finished with a large bar. Crawl space is a prepper's paradise that offers ample dry storage. New furnace, New water heater, New front door, New storm door, New windows & New sliders in kitchen. New laminate flooring in Kitchen, Dining room, Living Room & Office. All new carpeting on the second level. Kit countertop new -in February 2020! Check out the 3D scan for a virtual tour! This is a true must see!!
Property Specifics
| Single Family | |
| — | |
| Traditional | |
| 1977 | |
| Partial | |
| — | |
| No | |
| 2.09 |
| Mc Henry | |
| Foxfire | |
| 0 / Not Applicable | |
| None | |
| Private Well | |
| Septic-Private | |
| 10659283 | |
| 1419452002 |
Nearby Schools
| NAME: | DISTRICT: | DISTANCE: | |
|---|---|---|---|
|
Grade School
North Elementary School |
47 | — | |
|
Middle School
Hannah Beardsley Middle School |
47 | Not in DB | |
|
High School
Prairie Ridge High School |
155 | Not in DB | |
Property History
| DATE: | EVENT: | PRICE: | SOURCE: |
|---|---|---|---|
| 15 May, 2020 | Sold | $314,500 | MRED MLS |
| 8 Apr, 2020 | Under contract | $325,000 | MRED MLS |
| 12 Mar, 2020 | Listed for sale | $325,000 | MRED MLS |
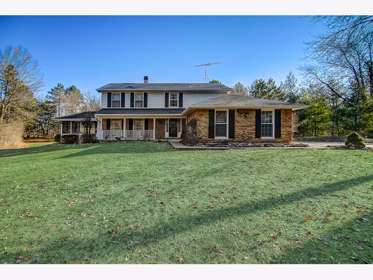
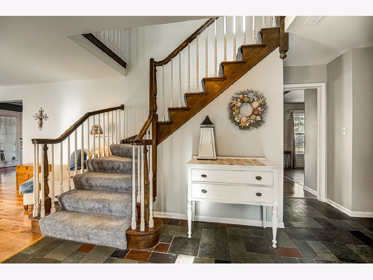
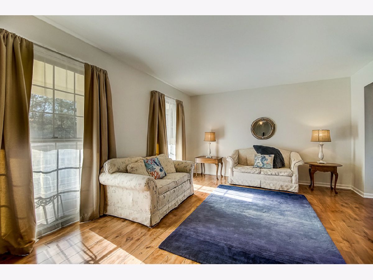
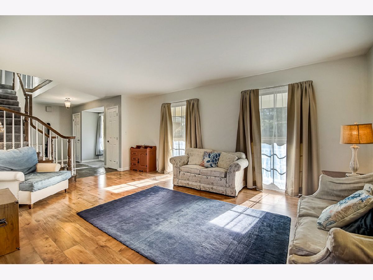
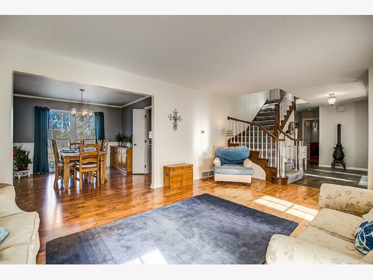
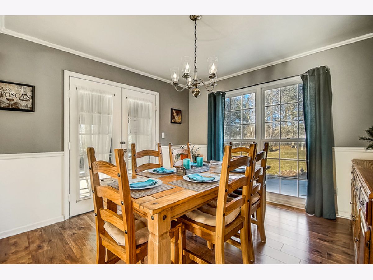
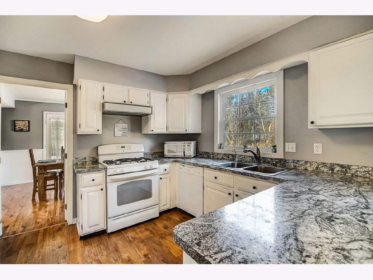
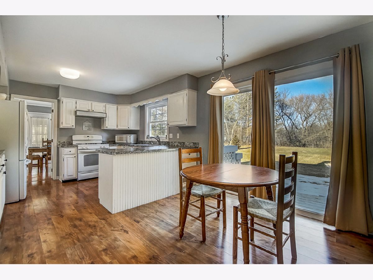
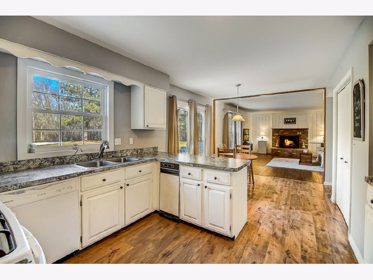
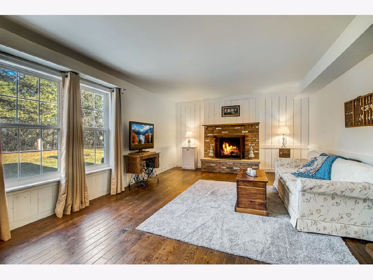
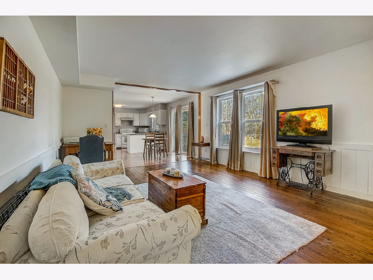
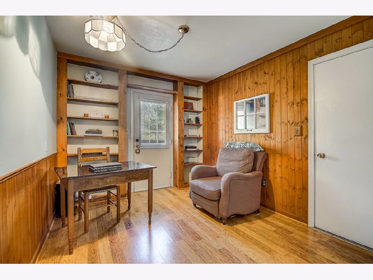
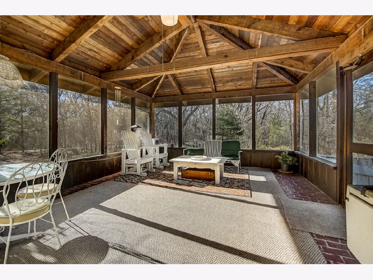
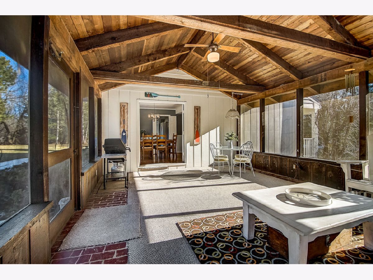
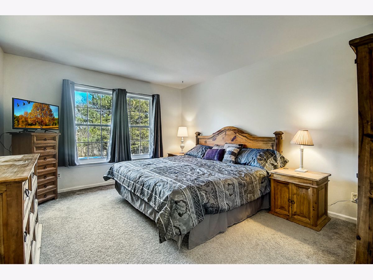
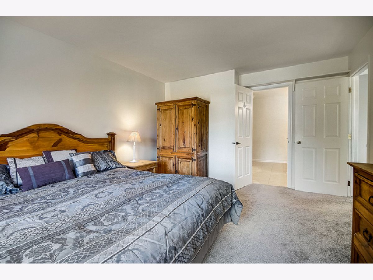
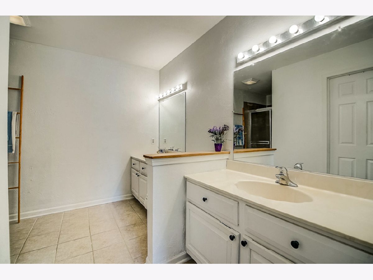
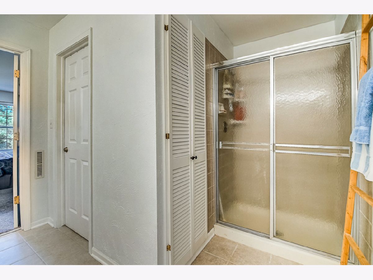
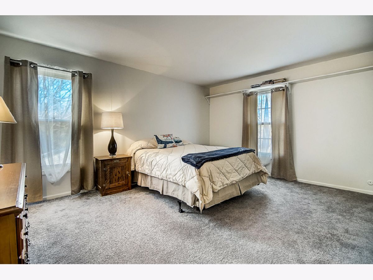
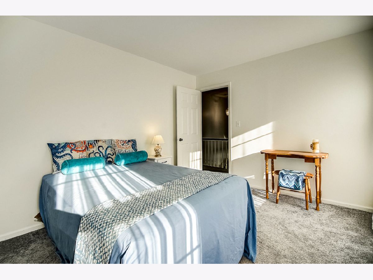
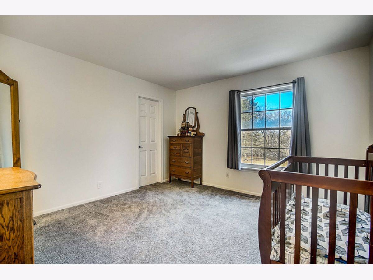
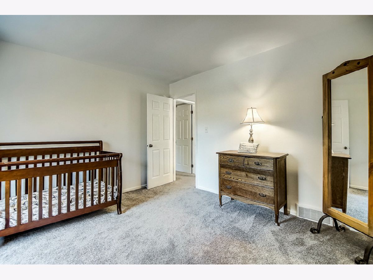
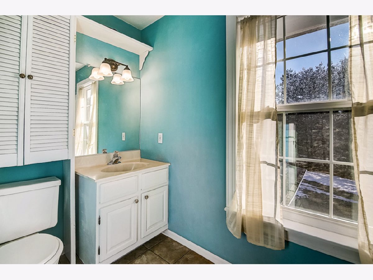
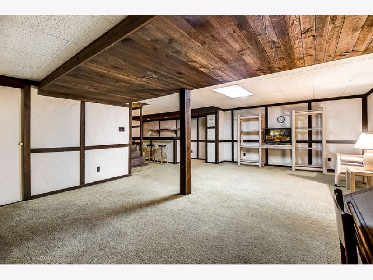
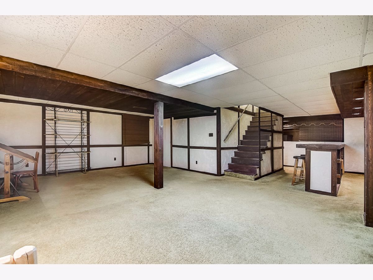
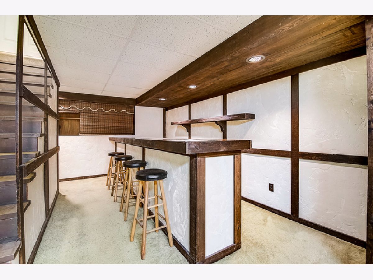
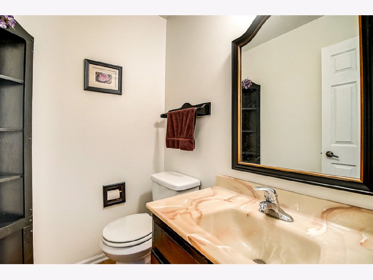
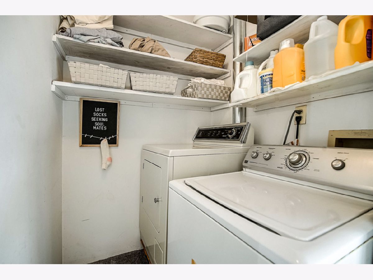
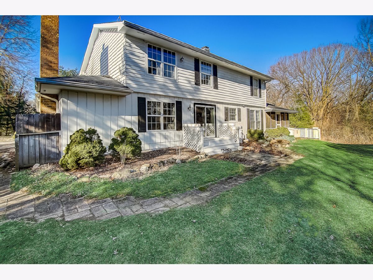
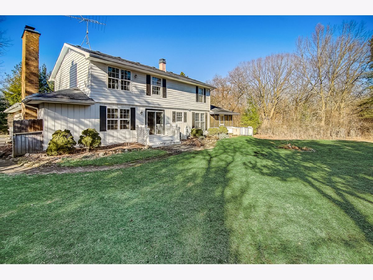
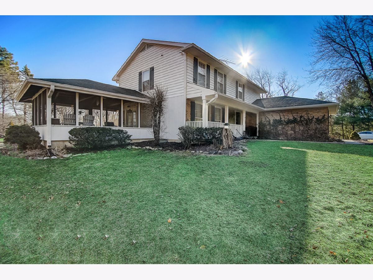
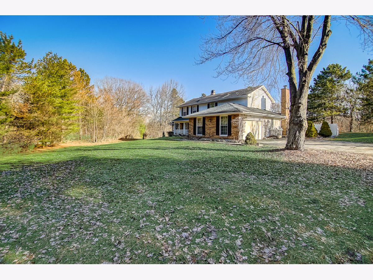
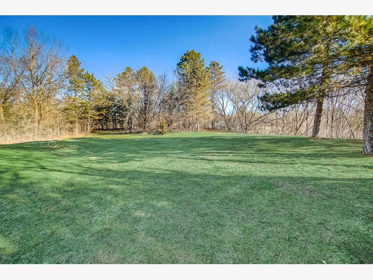
Room Specifics
Total Bedrooms: 4
Bedrooms Above Ground: 4
Bedrooms Below Ground: 0
Dimensions: —
Floor Type: Carpet
Dimensions: —
Floor Type: Carpet
Dimensions: —
Floor Type: Carpet
Full Bathrooms: 3
Bathroom Amenities: Separate Shower,Double Sink
Bathroom in Basement: 0
Rooms: Office,Recreation Room,Foyer,Screened Porch,Storage
Basement Description: Finished,Crawl
Other Specifics
| 2.5 | |
| Concrete Perimeter | |
| Asphalt | |
| Deck, Patio, Porch, Porch Screened, Storms/Screens | |
| Cul-De-Sac,Mature Trees | |
| 144X197X363X346X209 | |
| — | |
| Full | |
| Bar-Dry, Hardwood Floors, Wood Laminate Floors, First Floor Laundry, Second Floor Laundry, Walk-In Closet(s) | |
| Range, Microwave, Dishwasher, Refrigerator, Washer, Dryer, Disposal, Trash Compactor, Range Hood | |
| Not in DB | |
| Street Lights, Street Paved | |
| — | |
| — | |
| Gas Log, Gas Starter |
Tax History
| Year | Property Taxes |
|---|---|
| 2020 | $7,222 |
Contact Agent
Nearby Similar Homes
Nearby Sold Comparables
Contact Agent
Listing Provided By
Redfin Corporation







