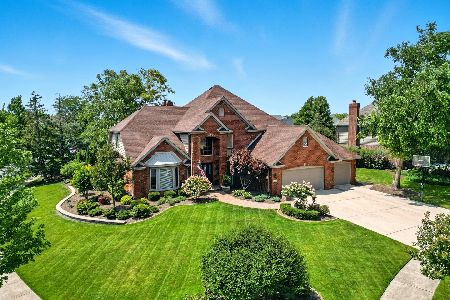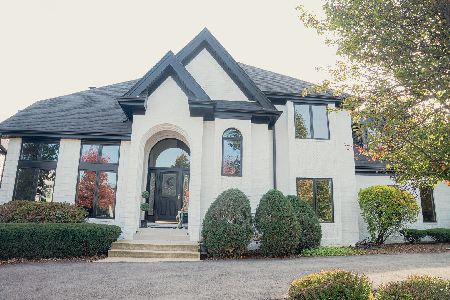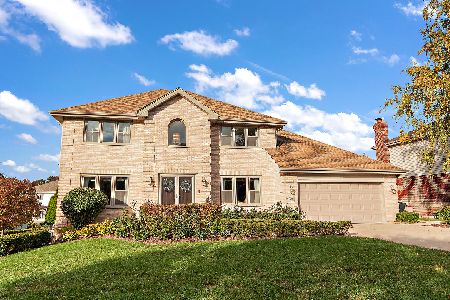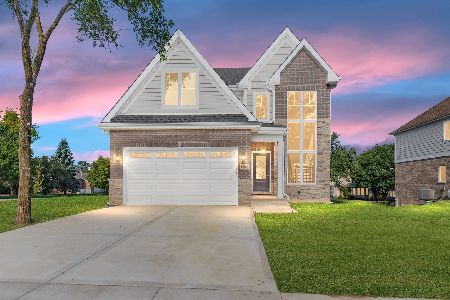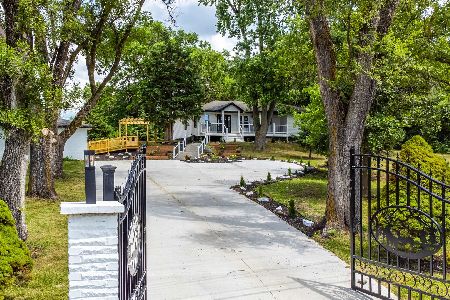10910 Sheridans Trail, Orland Park, Illinois 60467
$620,000
|
Sold
|
|
| Status: | Closed |
| Sqft: | 4,264 |
| Cost/Sqft: | $148 |
| Beds: | 5 |
| Baths: | 4 |
| Year Built: | 2011 |
| Property Taxes: | $15,091 |
| Days On Market: | 3907 |
| Lot Size: | 0,30 |
Description
This stellar custom home will excite your eye at every turn. Filled with designer and architectural touches that seamlessly incorporate style and function throughout. 5 bedrooms. 3.1 baths. Gleaming hardwood floors, multidimensional crown moldings, soaring ceilings, Y staircase, chefs delight kitchen, opulent master suite, luxury baths, bright finished basement, patio, fenced yard and so much more....
Property Specifics
| Single Family | |
| — | |
| Traditional | |
| 2011 | |
| Full,English | |
| CUSTOM | |
| No | |
| 0.3 |
| Cook | |
| Sterling Ridge | |
| 150 / Annual | |
| Other | |
| Lake Michigan | |
| Public Sewer | |
| 08854900 | |
| 27291170150000 |
Nearby Schools
| NAME: | DISTRICT: | DISTANCE: | |
|---|---|---|---|
|
Grade School
Meadow Ridge School |
135 | — | |
|
Middle School
Century Junior High School |
135 | Not in DB | |
|
High School
Carl Sandburg High School |
230 | Not in DB | |
Property History
| DATE: | EVENT: | PRICE: | SOURCE: |
|---|---|---|---|
| 22 Jul, 2011 | Sold | $580,000 | MRED MLS |
| 29 Jun, 2011 | Under contract | $599,000 | MRED MLS |
| 25 May, 2011 | Listed for sale | $599,000 | MRED MLS |
| 28 Jul, 2015 | Sold | $620,000 | MRED MLS |
| 20 Jun, 2015 | Under contract | $629,000 | MRED MLS |
| — | Last price change | $649,000 | MRED MLS |
| 5 Mar, 2015 | Listed for sale | $648,000 | MRED MLS |
| 28 May, 2021 | Sold | $655,000 | MRED MLS |
| 24 Apr, 2021 | Under contract | $660,000 | MRED MLS |
| — | Last price change | $645,000 | MRED MLS |
| 28 Oct, 2020 | Listed for sale | $645,000 | MRED MLS |
Room Specifics
Total Bedrooms: 5
Bedrooms Above Ground: 5
Bedrooms Below Ground: 0
Dimensions: —
Floor Type: Carpet
Dimensions: —
Floor Type: Carpet
Dimensions: —
Floor Type: Carpet
Dimensions: —
Floor Type: —
Full Bathrooms: 4
Bathroom Amenities: Whirlpool,Separate Shower,Double Sink
Bathroom in Basement: 0
Rooms: Bedroom 5,Eating Area,Game Room,Recreation Room,Walk In Closet
Basement Description: Finished,Bathroom Rough-In
Other Specifics
| 3 | |
| Concrete Perimeter | |
| Concrete | |
| Patio | |
| Fenced Yard,Landscaped | |
| 90 X 135 | |
| Pull Down Stair | |
| Full | |
| Vaulted/Cathedral Ceilings, Hardwood Floors, First Floor Bedroom, First Floor Laundry | |
| Double Oven, Range, Microwave, Dishwasher, Refrigerator, Washer, Dryer, Disposal | |
| Not in DB | |
| Sidewalks, Street Lights, Street Paved | |
| — | |
| — | |
| Wood Burning, Gas Starter |
Tax History
| Year | Property Taxes |
|---|---|
| 2015 | $15,091 |
| 2021 | $13,529 |
Contact Agent
Nearby Similar Homes
Nearby Sold Comparables
Contact Agent
Listing Provided By
Century 21 Affiliated


