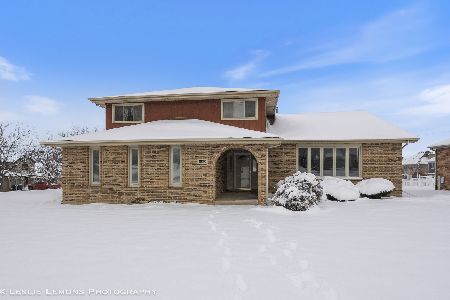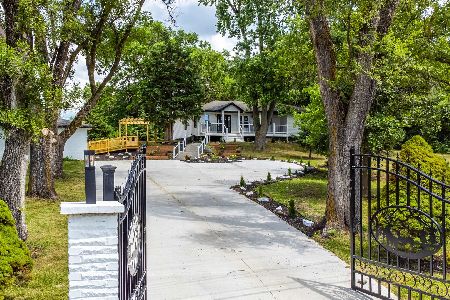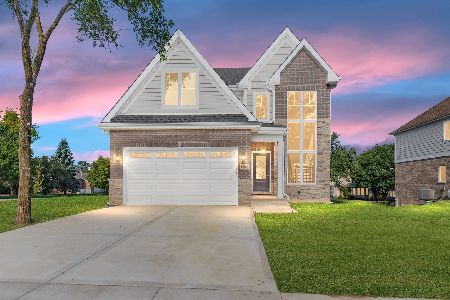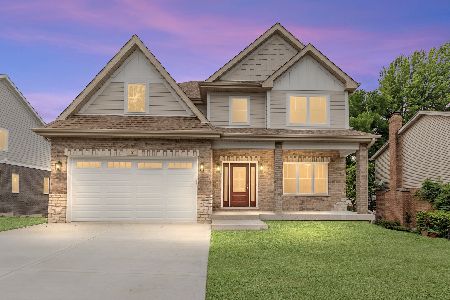10917 Eleanor Lane, Orland Park, Illinois 60467
$610,000
|
Sold
|
|
| Status: | Closed |
| Sqft: | 3,689 |
| Cost/Sqft: | $169 |
| Beds: | 4 |
| Baths: | 4 |
| Year Built: | 2012 |
| Property Taxes: | $13,490 |
| Days On Market: | 2606 |
| Lot Size: | 0,27 |
Description
Gently lived in, like a NEW home! Not a scratch or speck of dust here! Move right in to this meticulously maintained 4/5 bedroom, 3.5 bath home by custom builder.( Easy add closet to main level office for 5th bedroom). Dramatic entry welcomes you with cathedral ceilings and beautiful staircase with iron balusters. Large gourmet kitchen with custom cabinets, granite tops, and all stainless high end Bosch appliances. Main level great room w/soaring cathedral ceilings and dramatic fireplace. All crisp white trim and doors throughout. Gleaming hardwood floors on main level. Huge master bedroom with oversized walk in closet, stunning master bath w/ large tub and separate shower. 2nd bedroom with full private bath. Most every room has custom ceilings, trayed, vaulted. Look out basement with high ceilings, roughed in bath and endless possibilities! 3 car garage, spacious 30 x 25 deck off of kitchen for outdoor living. All situated in prestigious Sterling Ridge subdivision. A must see!
Property Specifics
| Single Family | |
| — | |
| American 4-Sq. | |
| 2012 | |
| Full,English | |
| WILSHIRE. W/LOOK OUT BAS | |
| No | |
| 0.27 |
| Cook | |
| Sterling Ridge | |
| 150 / Annual | |
| None | |
| Lake Michigan | |
| Public Sewer | |
| 10143135 | |
| 27291170070000 |
Property History
| DATE: | EVENT: | PRICE: | SOURCE: |
|---|---|---|---|
| 15 Mar, 2019 | Sold | $610,000 | MRED MLS |
| 4 Feb, 2019 | Under contract | $624,900 | MRED MLS |
| 24 Nov, 2018 | Listed for sale | $624,900 | MRED MLS |
Room Specifics
Total Bedrooms: 4
Bedrooms Above Ground: 4
Bedrooms Below Ground: 0
Dimensions: —
Floor Type: Carpet
Dimensions: —
Floor Type: Carpet
Dimensions: —
Floor Type: Carpet
Full Bathrooms: 4
Bathroom Amenities: Separate Shower,Double Sink,Soaking Tub
Bathroom in Basement: 0
Rooms: Foyer,Study,Walk In Closet,Deck,Other Room
Basement Description: Unfinished,Bathroom Rough-In
Other Specifics
| 3 | |
| Concrete Perimeter | |
| Concrete | |
| Deck, Patio | |
| Landscaped | |
| 90' X 135' | |
| — | |
| Full | |
| Vaulted/Cathedral Ceilings, Skylight(s), Hardwood Floors, First Floor Laundry | |
| Double Oven, Microwave, Dishwasher, Refrigerator, Stainless Steel Appliance(s) | |
| Not in DB | |
| Sidewalks, Street Lights, Street Paved | |
| — | |
| — | |
| Gas Log, Gas Starter, Heatilator |
Tax History
| Year | Property Taxes |
|---|---|
| 2019 | $13,490 |
Contact Agent
Nearby Similar Homes
Nearby Sold Comparables
Contact Agent
Listing Provided By
RE/MAX 1st Service










