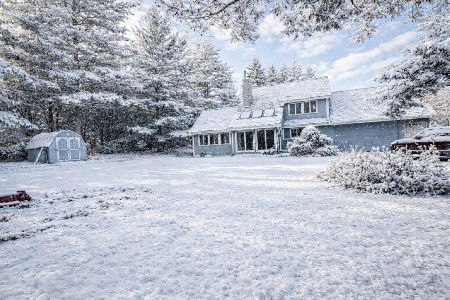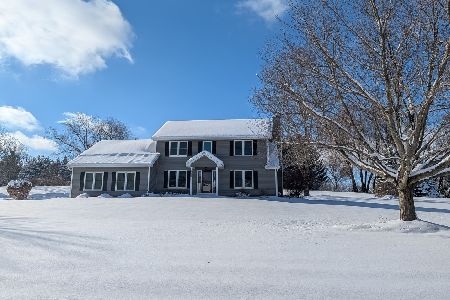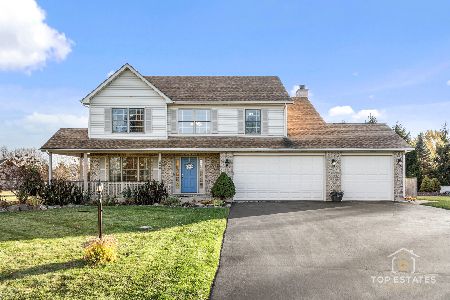10912 Preservation Way, Richmond, Illinois 60071
$399,999
|
Sold
|
|
| Status: | Closed |
| Sqft: | 1,910 |
| Cost/Sqft: | $209 |
| Beds: | 3 |
| Baths: | 3 |
| Year Built: | 2006 |
| Property Taxes: | $8,405 |
| Days On Market: | 1610 |
| Lot Size: | 1,01 |
Description
SELLER SAID GET IT SOLD!!!! Beautiful solidly built ranch with freshly updated neutral paint colors and new carpet, located in desired Preservation Oaks, the home sits on an acre lot with a large brick paver patio off the serene 3 season room overlooking mature oaks and landscape. Beautiful oak flooring throughout the main living space with natural light gleaming through the open concept design. Large custom kitchen with Jenn Air built-in oven and microwave, granite countertops, island, tons of cabinetry to make it the family chef's dream kitchen. The master suite has tray ceilings, a large master bath and walk-in closet, and access to 3 season room. A Fully finished basement with bar area and family room, a full bathroom, and a bonus room that can easily become a 4th bedroom. Plenty of closet and storage space throughout, so much to see and love! MINUTES from the Wisconsin border, shopping, restaurants, parks, and more * Where new memories begin and old ones are cherished*
Property Specifics
| Single Family | |
| — | |
| Ranch | |
| 2006 | |
| Full | |
| — | |
| No | |
| 1.01 |
| Mc Henry | |
| Preservation Oaks | |
| 300 / Annual | |
| Other | |
| Private Well | |
| Septic-Private | |
| 11203727 | |
| 0507103013 |
Nearby Schools
| NAME: | DISTRICT: | DISTANCE: | |
|---|---|---|---|
|
Grade School
Richmond-burton Community High S |
157 | — | |
|
Middle School
Richmond-burton Community High S |
157 | Not in DB | |
|
High School
Richmond-burton Community High S |
157 | Not in DB | |
Property History
| DATE: | EVENT: | PRICE: | SOURCE: |
|---|---|---|---|
| 24 Sep, 2021 | Sold | $399,999 | MRED MLS |
| 4 Sep, 2021 | Under contract | $399,999 | MRED MLS |
| — | Last price change | $429,000 | MRED MLS |
| 29 Aug, 2021 | Listed for sale | $429,000 | MRED MLS |

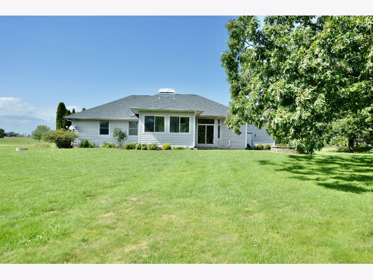
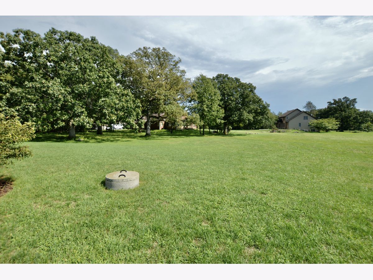
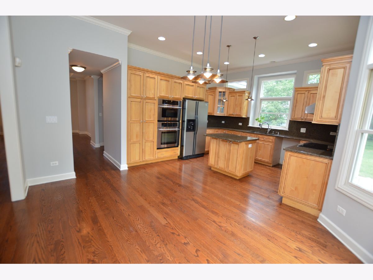
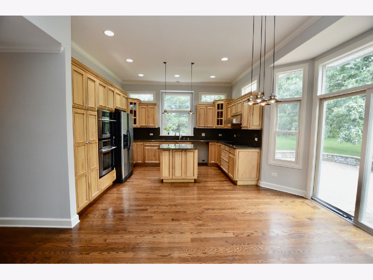
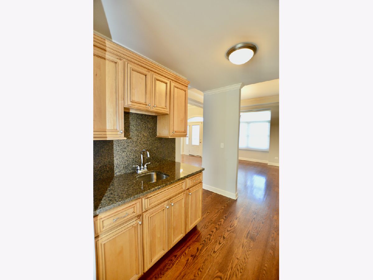
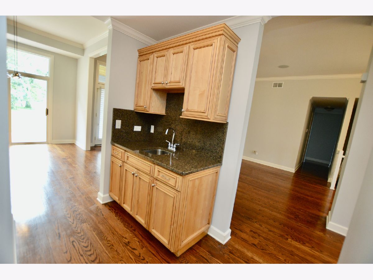
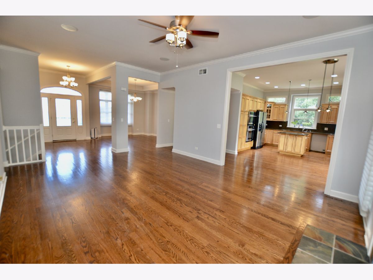
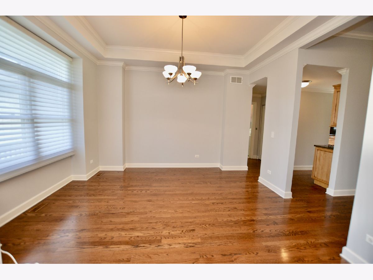
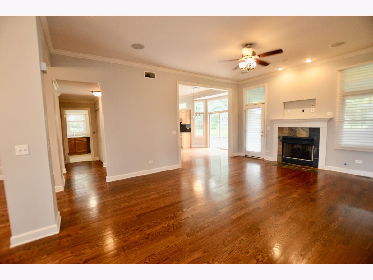
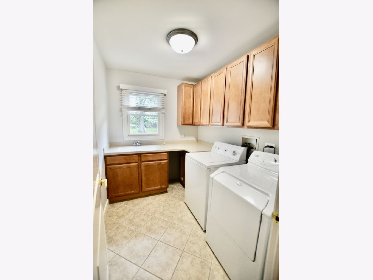
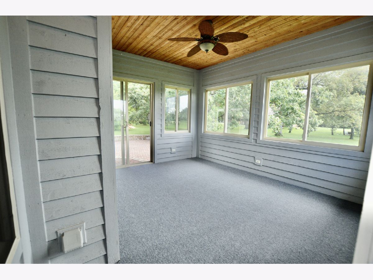
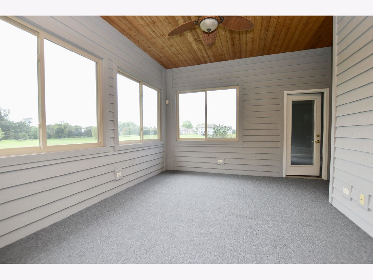
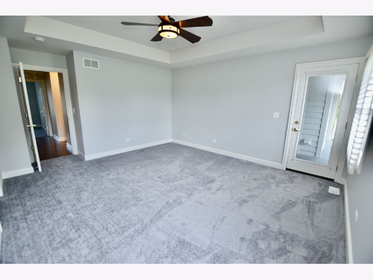
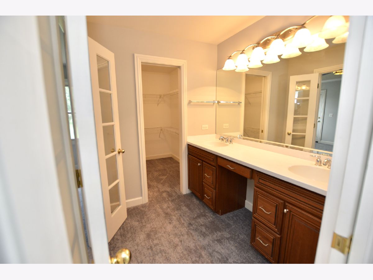
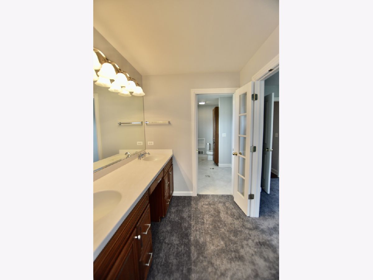
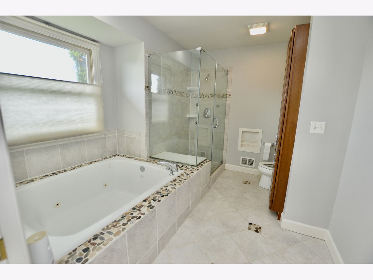
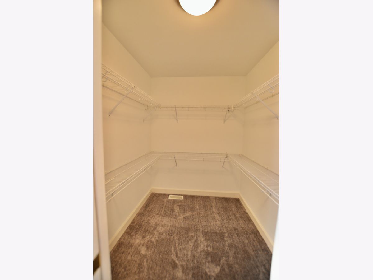
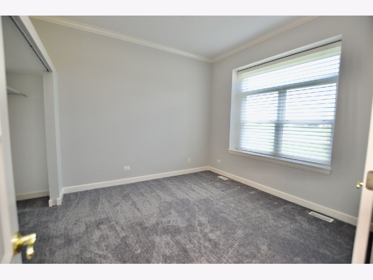
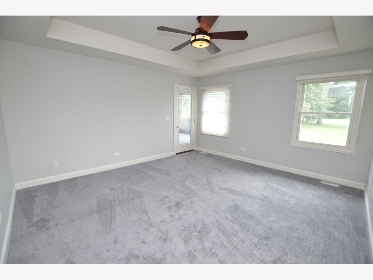
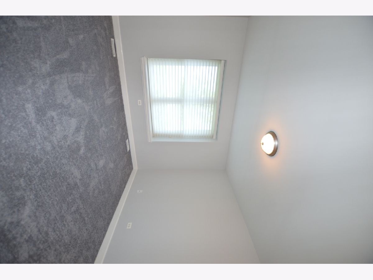
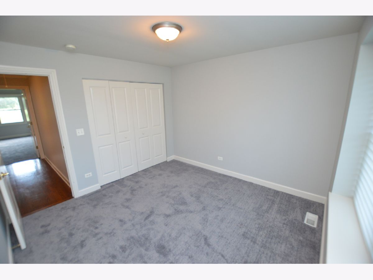
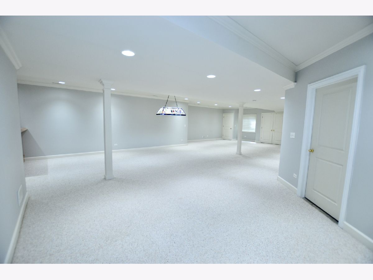
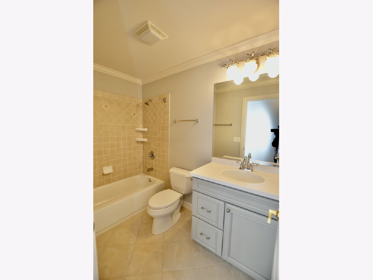
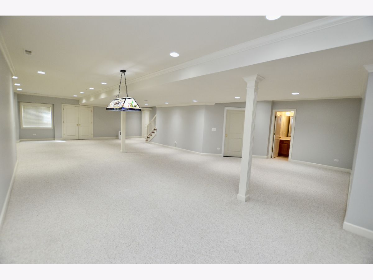
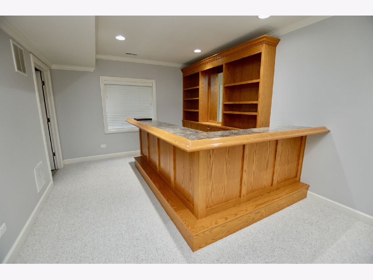
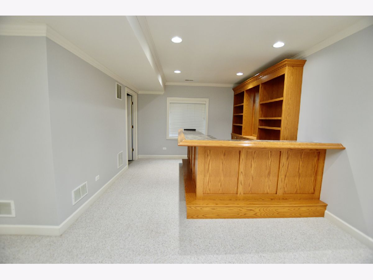
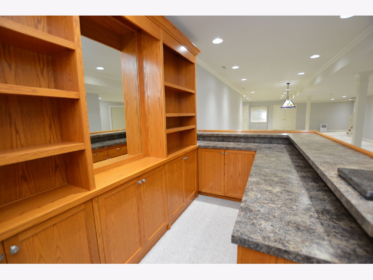
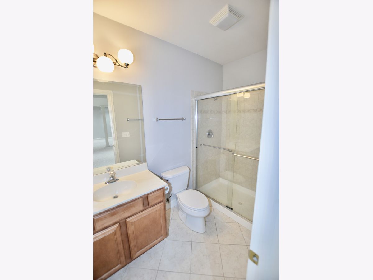
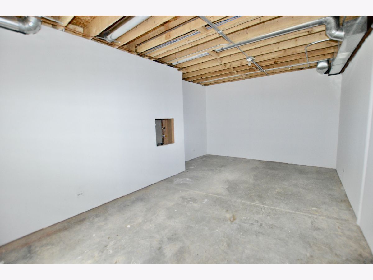
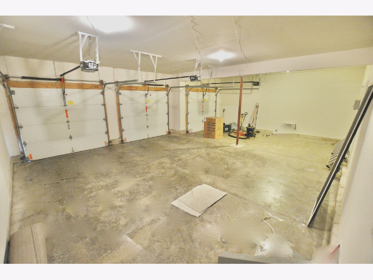
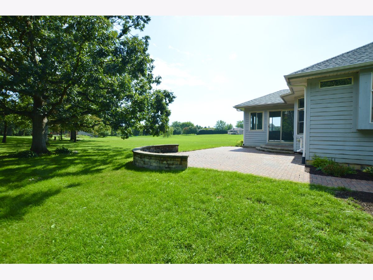
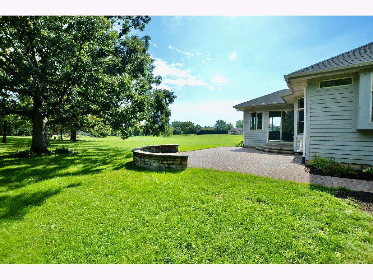
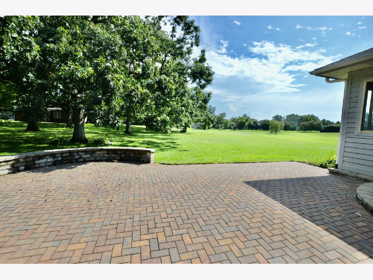
Room Specifics
Total Bedrooms: 3
Bedrooms Above Ground: 3
Bedrooms Below Ground: 0
Dimensions: —
Floor Type: —
Dimensions: —
Floor Type: —
Full Bathrooms: 3
Bathroom Amenities: —
Bathroom in Basement: 1
Rooms: Bonus Room
Basement Description: Finished
Other Specifics
| 3 | |
| — | |
| — | |
| Brick Paver Patio | |
| — | |
| 169.5X246.5X214.2X239.8 | |
| — | |
| Full | |
| Vaulted/Cathedral Ceilings, Hardwood Floors, First Floor Bedroom, First Floor Laundry, First Floor Full Bath, Walk-In Closet(s) | |
| Microwave, Dishwasher, Refrigerator, Washer, Dryer, Cooktop, Built-In Oven, Range Hood, Water Softener, Water Softener Owned | |
| Not in DB | |
| — | |
| — | |
| — | |
| — |
Tax History
| Year | Property Taxes |
|---|---|
| 2021 | $8,405 |
Contact Agent
Nearby Similar Homes
Nearby Sold Comparables
Contact Agent
Listing Provided By
Keller Williams North Shore West

