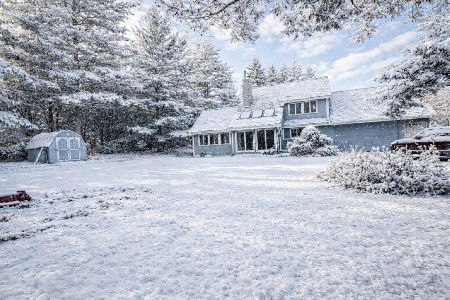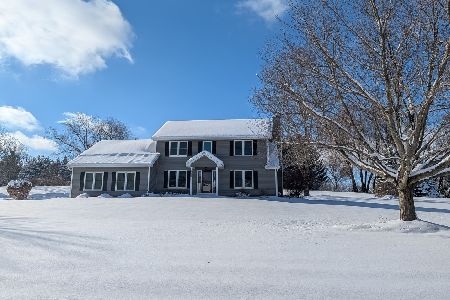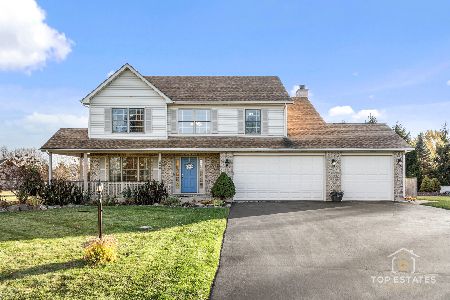11002 Serenity Path, Richmond, Illinois 60071
$525,000
|
Sold
|
|
| Status: | Closed |
| Sqft: | 2,186 |
| Cost/Sqft: | $240 |
| Beds: | 3 |
| Baths: | 3 |
| Year Built: | 2022 |
| Property Taxes: | $0 |
| Days On Market: | 1032 |
| Lot Size: | 1,00 |
Description
Welcome to the Alpine: A Stunning 1 Acre, High-Quality New Construction Ranch Home ready to go! Designed to perfection, this 2,186 square foot Smart Home features 3 bedrooms, 2.1 baths, Office, English Basement and a 3.5 Car Garage. Upon Entry greets you a beautiful Foyer overlooking the Entertaining Quarters where "Open Concept" truly is represented at its finest! Expansive Family Room features 10 Foot Tray Ceilings with Fireplace serving as the Focal Point with Immediate Back Yard / Patio access through Sliding Glass Doors offering that perfect "indoor/outdoor" living. Well Appointed Chef's Kitchen overlooks it all with White Shaker Cabinetry, Calacatta Quartz Countertops, Vaulted Ceilings with Recessed Lighting, Huge Pantry and Large Center Island making entertaining a dream. Combined Dining Room area is engulfed by tons of Natural Light and offers ample space for a long Farmhouse Table for any sized gathering. Sophisticated Primary Suite offers a gracious Walk-In Closet and Luxury En-Suite Bath with White Shaker Double Vanity, Calacatta Quartz Countertops, Stand-Up Shower w/ Bench and Modern Soaking Tub for the Ultimate Spa-Like Experience. Expanded Hallway offers Work Area / Desk Room that lead to Two Good-Sized Bedrooms with Ample Closet Space sharing a Custom Full Bath with Ceramic Flooring, Double Vanity w/ Quartz Counter Tops and White Subway Tile Tub Surround. Mud Room feat. White Shaker Cabinet Storage & slop sink. 9'+ Ceilings, White Logan 2-panel Doors with Schlage Matte Black Hardware, Wood Laminate Flooring, Plush Carpeting in Sleeping Quarters, and Smart Thermostat round out the 1st Floor. Bright English Basement brings in plenty of light and awaits your finishes. Fully Energy Efficient Home with High-Rated Windows & Doors, 95% efficient HVAC, and R-20 / R-40 Insulation w/ Vapor Barrier. Quality Craftsmanship, James Hardie Board Siding & Trim, Metal Roof, Upscale Design, Modern Layout & Floorplan with Hand-Selected Finishes for today's Savvy Buyers. With its impeccable location less than 15 min to all Popular Destinations; Wilmot Ski Resort, Lake Geneva, Gander Mountain & Chain O Lakes; this home checks off all the boxes for your seasonal hobbies. **Seller Offering $5k Credit towards Refrigerator / W&D / Closet Organizers for your choice** Buy this Model or Reserve Your Future Home site!
Property Specifics
| Single Family | |
| — | |
| — | |
| 2022 | |
| — | |
| — | |
| No | |
| 1 |
| Mc Henry | |
| — | |
| 25 / Monthly | |
| — | |
| — | |
| — | |
| 11748508 | |
| 0000000000 |
Nearby Schools
| NAME: | DISTRICT: | DISTANCE: | |
|---|---|---|---|
|
High School
Richmond-burton Community High S |
157 | Not in DB | |
Property History
| DATE: | EVENT: | PRICE: | SOURCE: |
|---|---|---|---|
| 6 Jun, 2023 | Sold | $525,000 | MRED MLS |
| 16 Apr, 2023 | Under contract | $525,000 | MRED MLS |
| 30 Mar, 2023 | Listed for sale | $525,000 | MRED MLS |
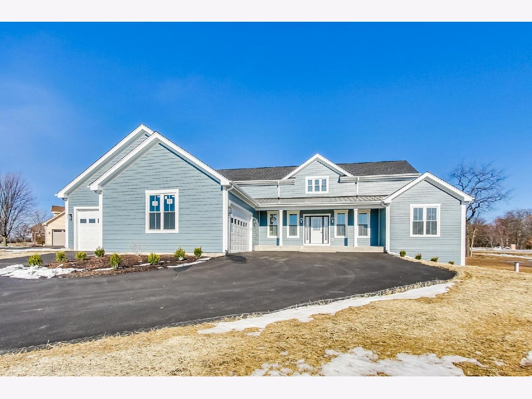
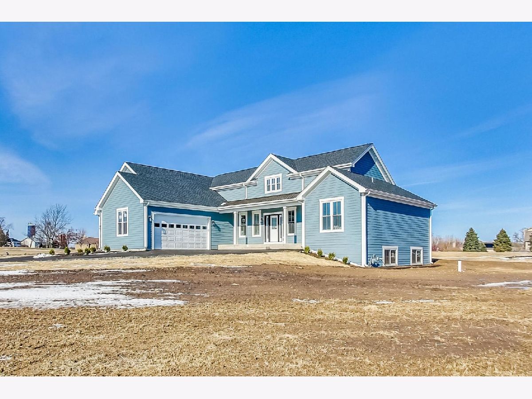
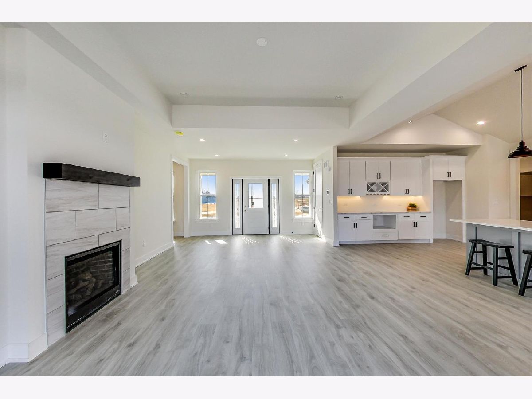
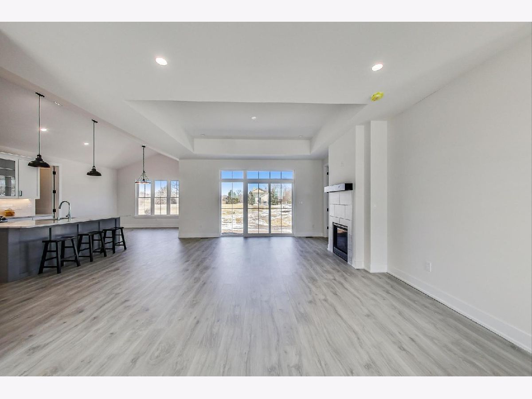
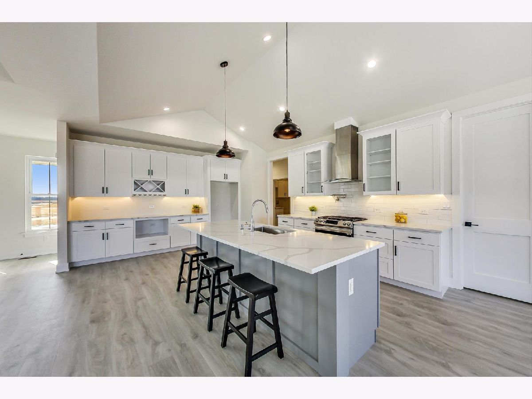
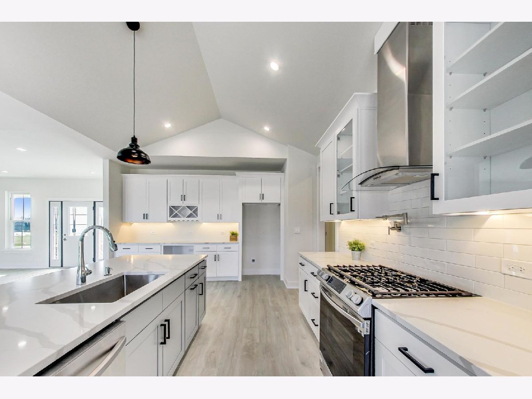
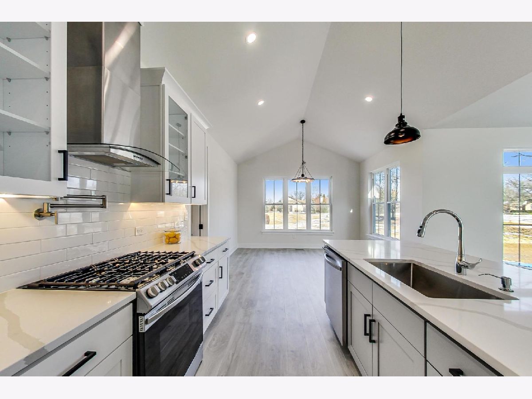
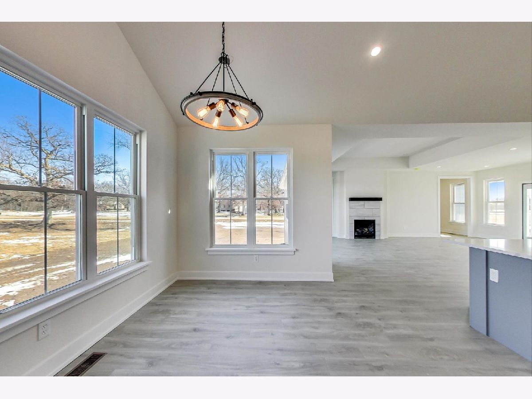
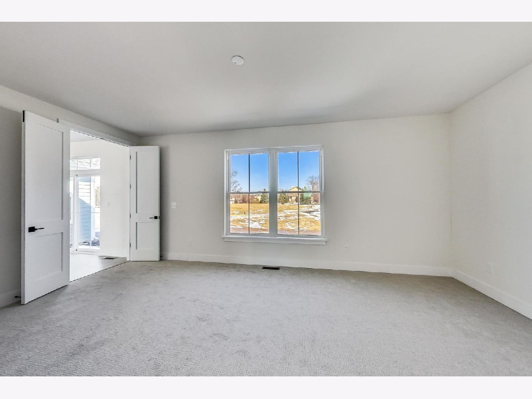
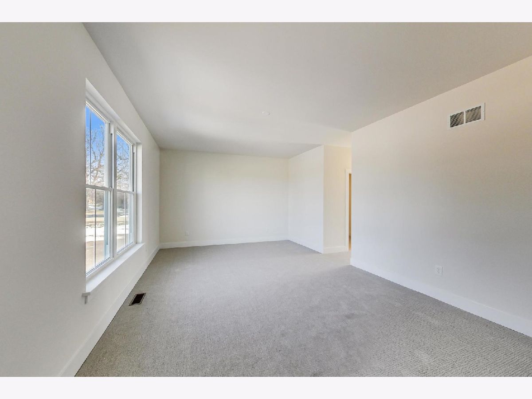
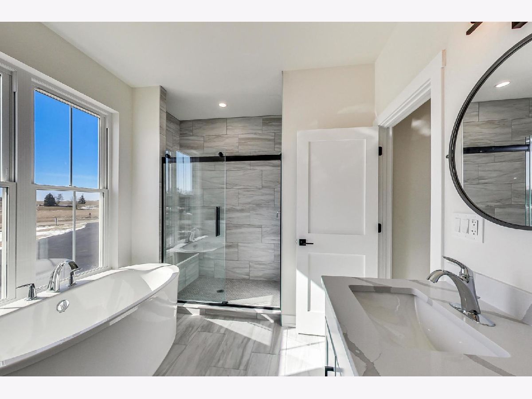
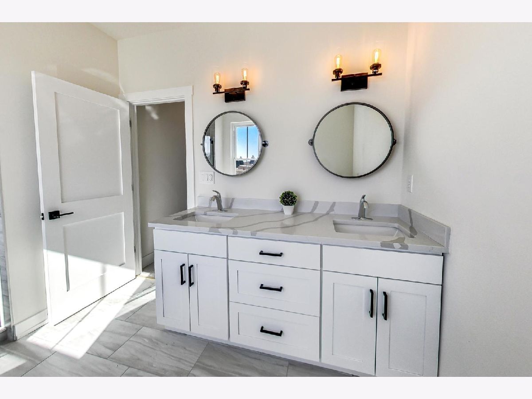
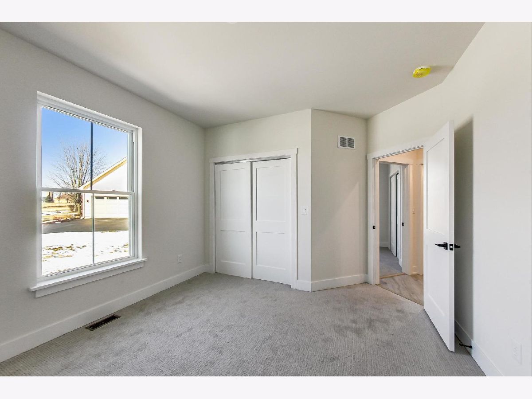
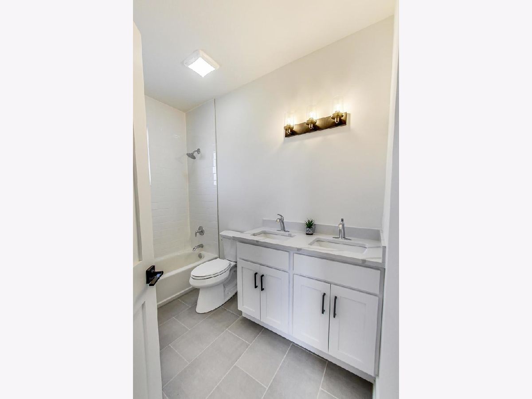
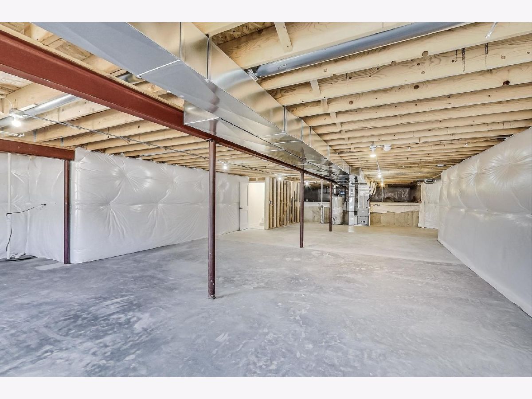
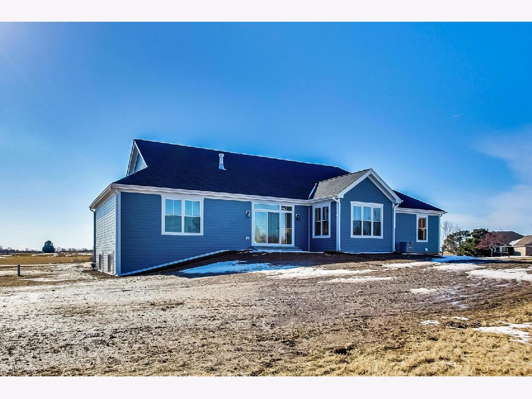
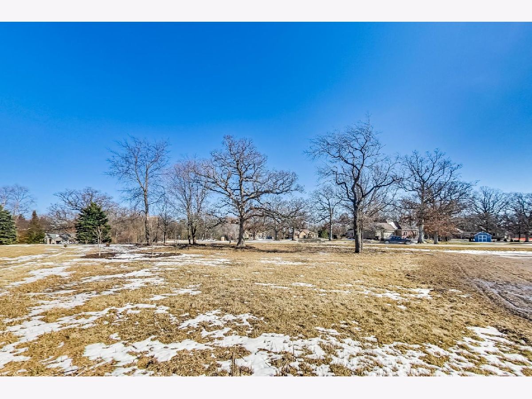
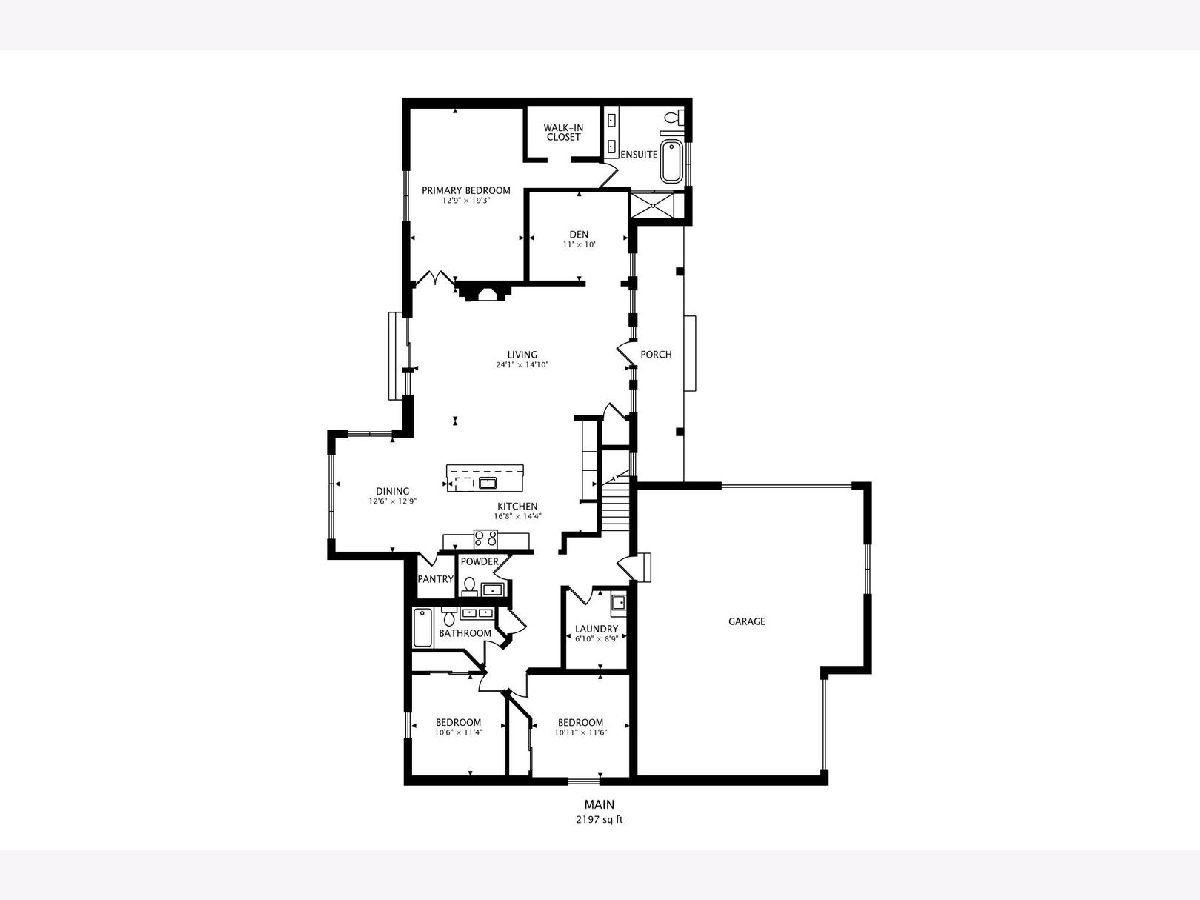
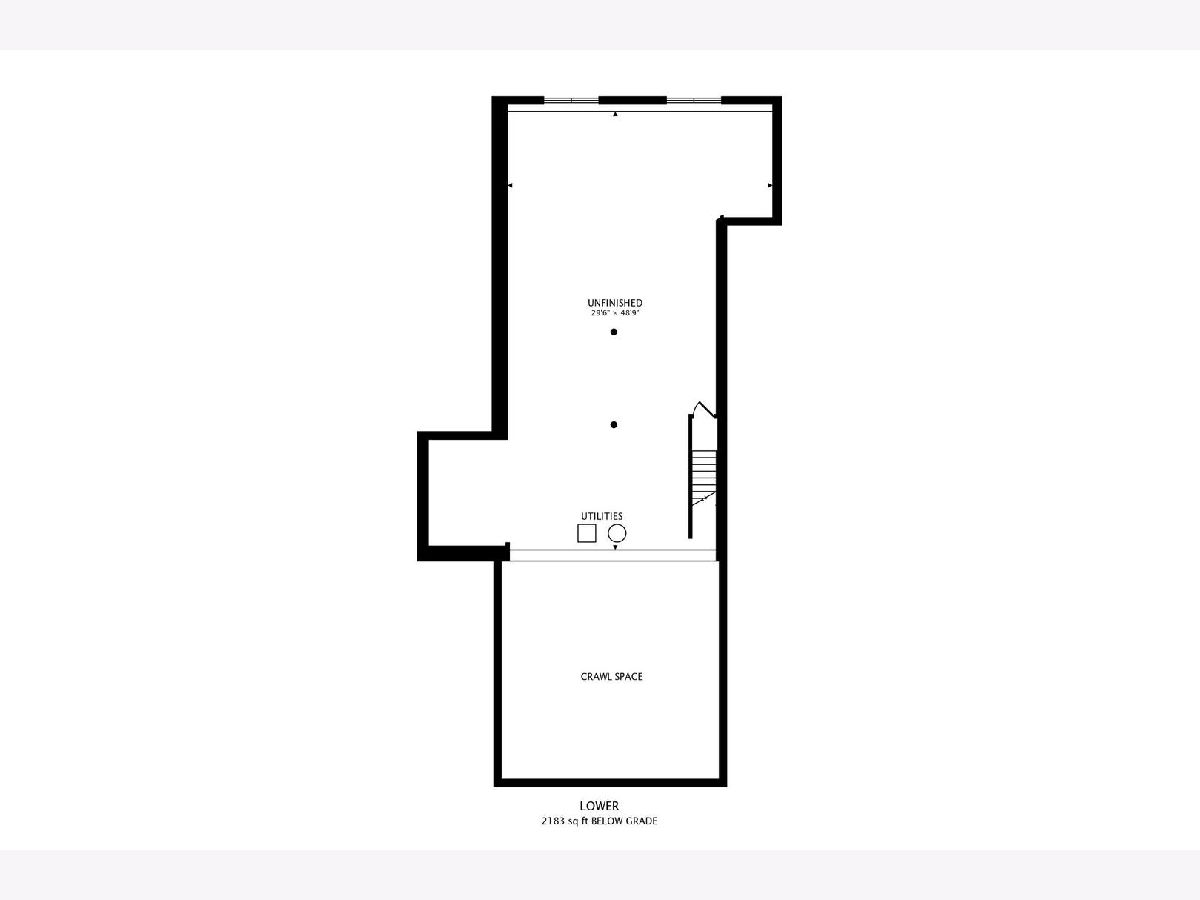
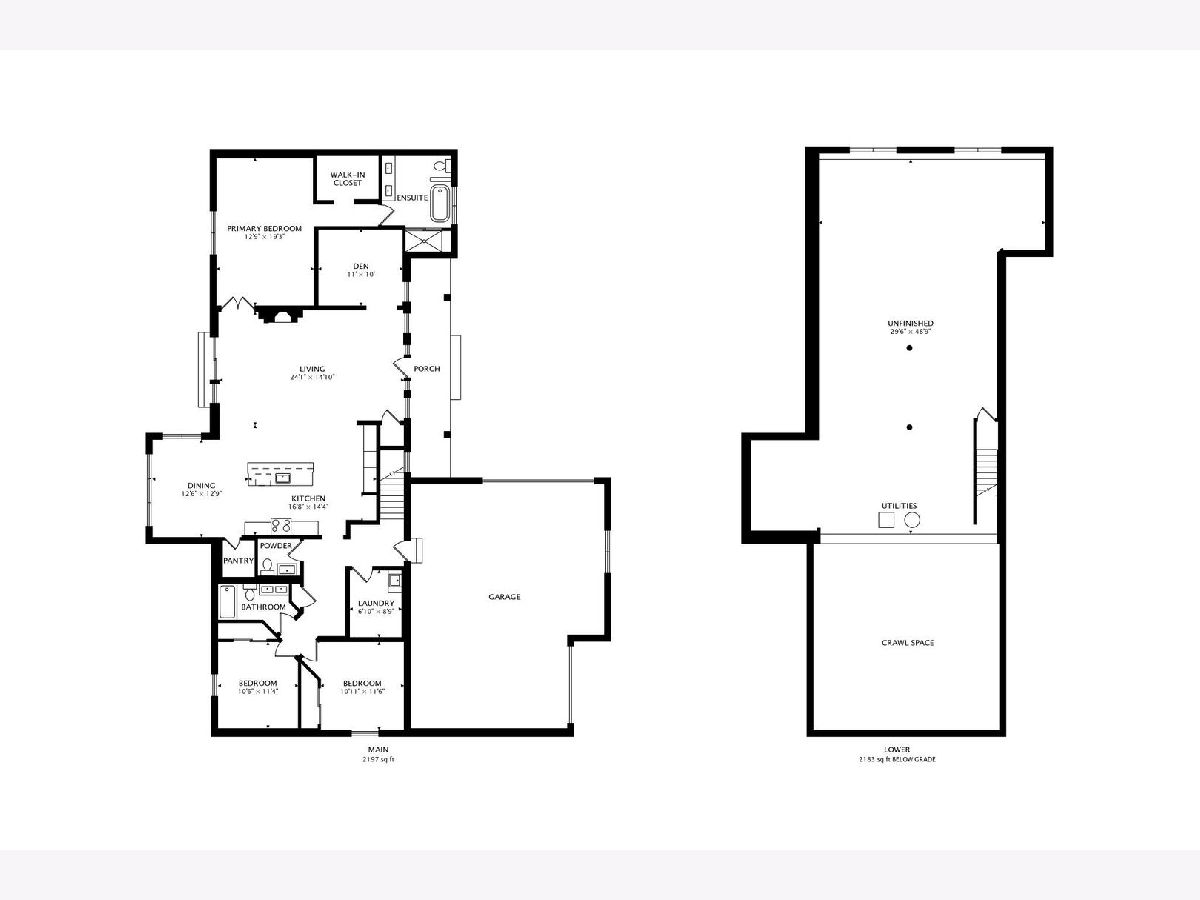
Room Specifics
Total Bedrooms: 3
Bedrooms Above Ground: 3
Bedrooms Below Ground: 0
Dimensions: —
Floor Type: —
Dimensions: —
Floor Type: —
Full Bathrooms: 3
Bathroom Amenities: Separate Shower,Double Sink,Soaking Tub
Bathroom in Basement: 0
Rooms: —
Basement Description: Unfinished,Crawl,8 ft + pour
Other Specifics
| 3 | |
| — | |
| Asphalt | |
| — | |
| — | |
| 160 X 275 | |
| — | |
| — | |
| — | |
| — | |
| Not in DB | |
| — | |
| — | |
| — | |
| — |
Tax History
| Year | Property Taxes |
|---|
Contact Agent
Nearby Similar Homes
Nearby Sold Comparables
Contact Agent
Listing Provided By
@properties Christie's International Real Estate

