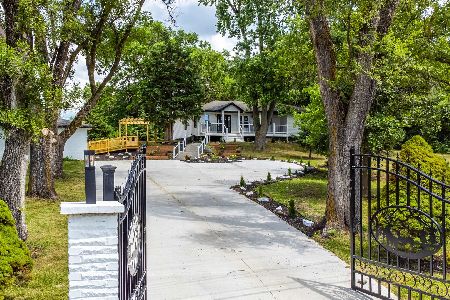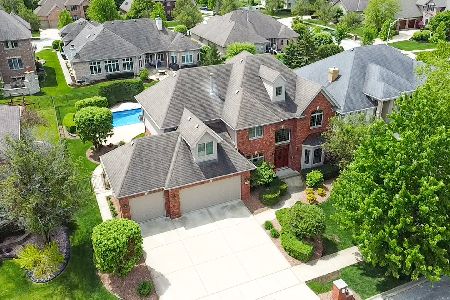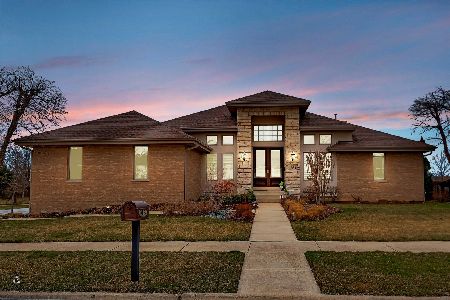10923 Moose Lane, Orland Park, Illinois 60467
$710,000
|
Sold
|
|
| Status: | Closed |
| Sqft: | 3,065 |
| Cost/Sqft: | $232 |
| Beds: | 3 |
| Baths: | 4 |
| Year Built: | 2002 |
| Property Taxes: | $9,625 |
| Days On Market: | 681 |
| Lot Size: | 0,00 |
Description
Impeccably maintained Ranch. 3 Bedrooms on main Level 1 currently used as office and additional bedroom and bath in finished basement has wet bar pool table, large tv area for family gatherings. Side Load oversized heated garage has drain and hot and cold water for car washing. Corner lot. Slate style stone front porch. Professional Lush landscaping provides privacy to large stamped concrete patio area. Dramatic front entrance 12ft. ceiling with hardwood floors has open floor plan to Living room, dining room and Custom kitchen with huge island that has sink, high end cabinetry quartz counters and ceramic backsplash open to large breakfast room that steps to patio for outdoor entertainment. See through fireplace from Living room to breakfast room. Master suite has large walk in closet and bath with whirlpool and double bowl vanity. Plenty of storage. Finished main level laundry room w/ utility sink. All bedrooms have walk in closets, cedar closet in basement has storage and craft area in fully excavated basement. Furnace and AC 2 years old. Anderson windows. Very Impressive. Quick closing possible!
Property Specifics
| Single Family | |
| — | |
| — | |
| 2002 | |
| — | |
| RANCH | |
| No | |
| — |
| Cook | |
| Deer Point Estates | |
| — / Not Applicable | |
| — | |
| — | |
| — | |
| 11993453 | |
| 27293140010000 |
Nearby Schools
| NAME: | DISTRICT: | DISTANCE: | |
|---|---|---|---|
|
Grade School
Meadow Ridge School |
135 | — | |
|
High School
Carl Sandburg High School |
230 | Not in DB | |
Property History
| DATE: | EVENT: | PRICE: | SOURCE: |
|---|---|---|---|
| 9 Apr, 2024 | Sold | $710,000 | MRED MLS |
| 9 Mar, 2024 | Under contract | $710,000 | MRED MLS |
| 1 Mar, 2024 | Listed for sale | $710,000 | MRED MLS |
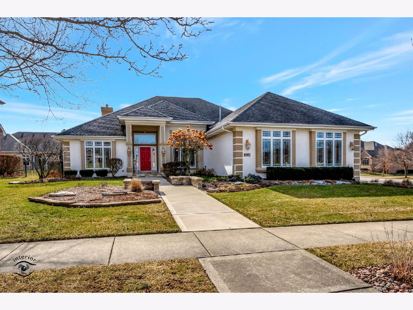
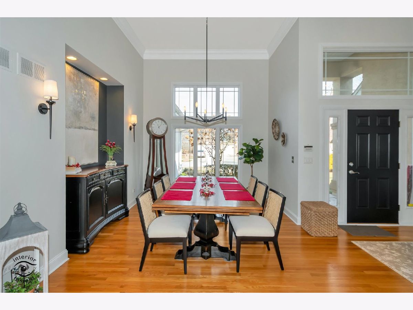
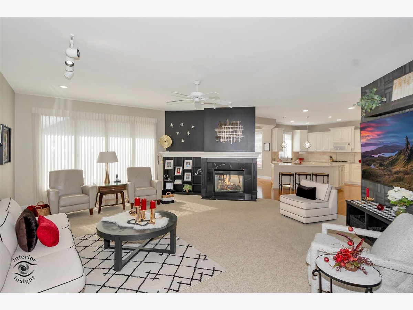
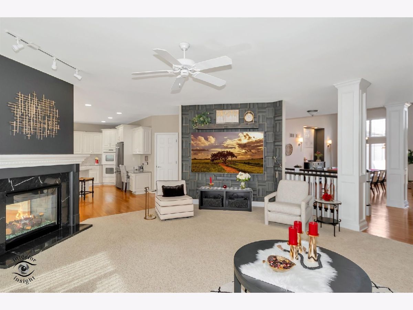
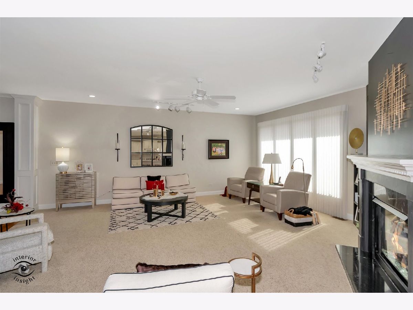
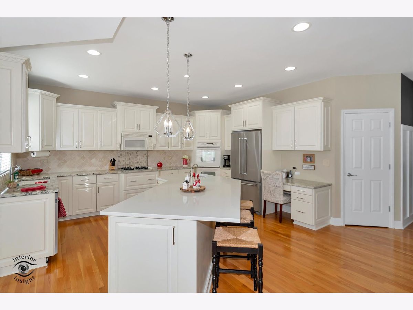
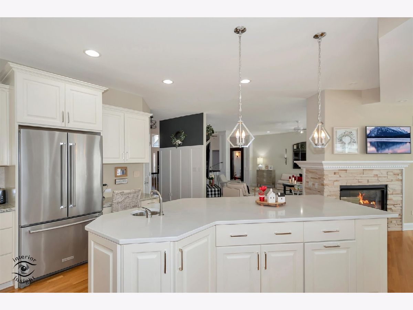
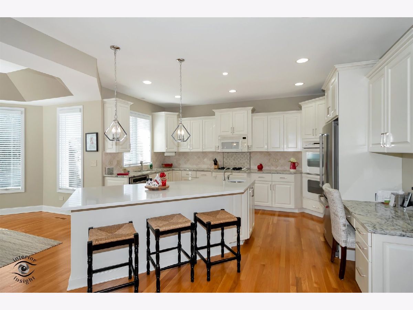
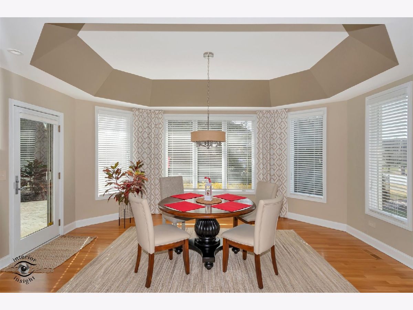
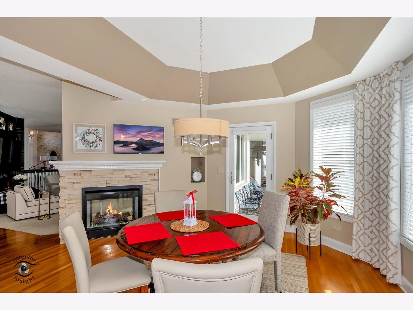
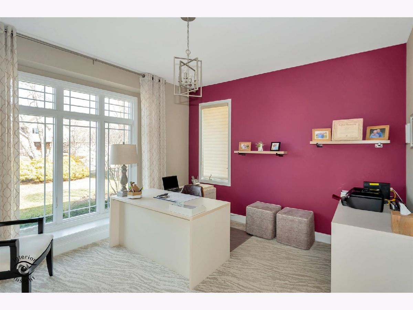
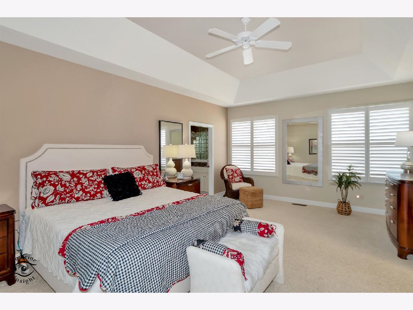
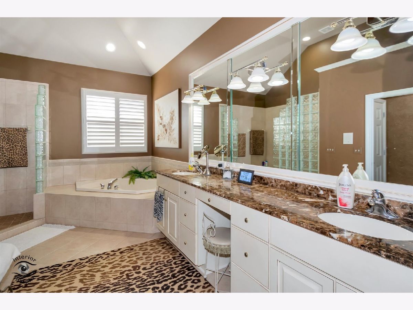
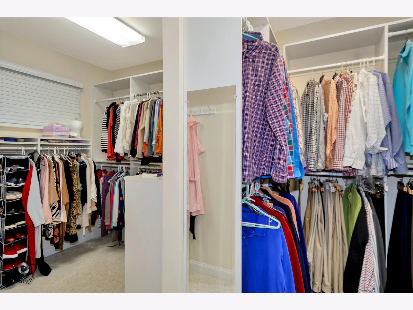
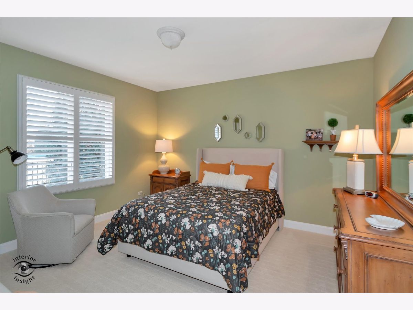
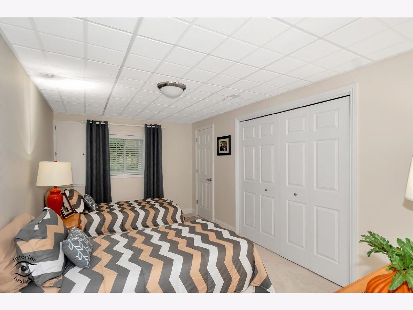
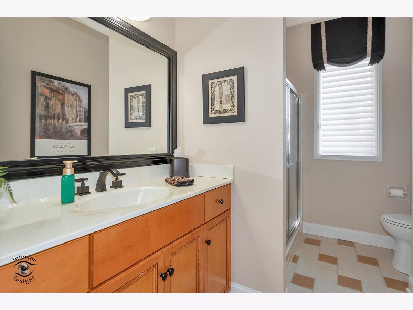
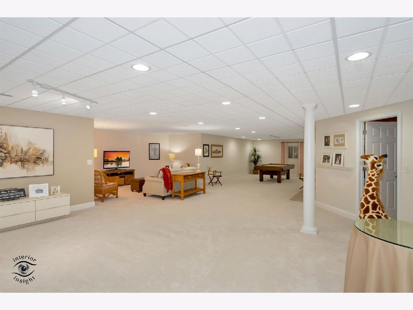
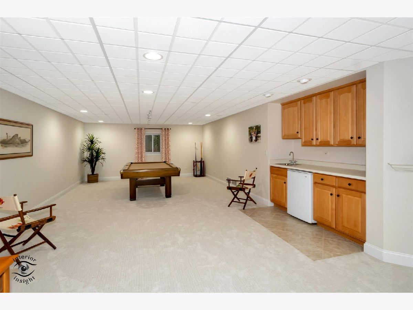
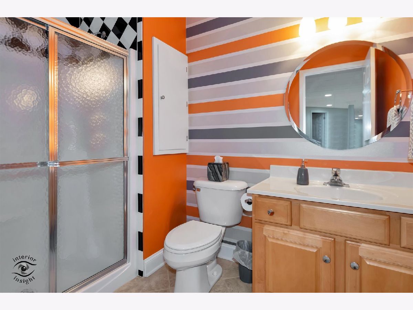
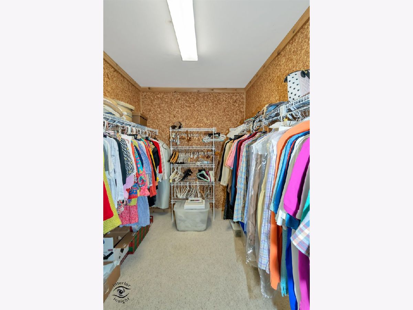
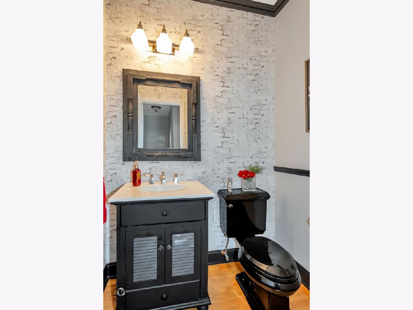
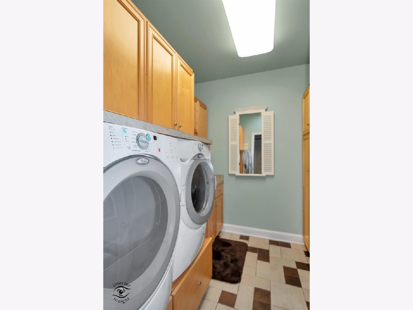
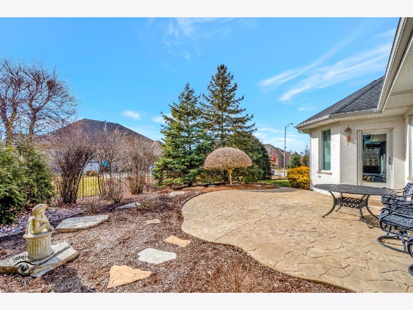
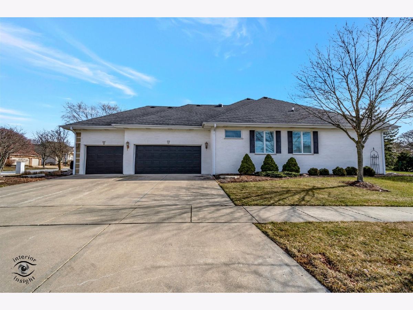
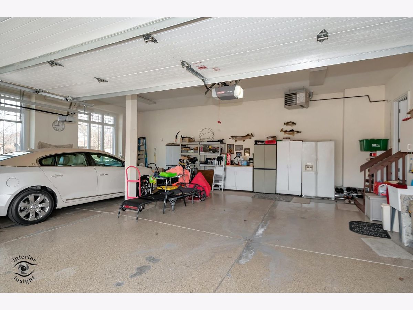
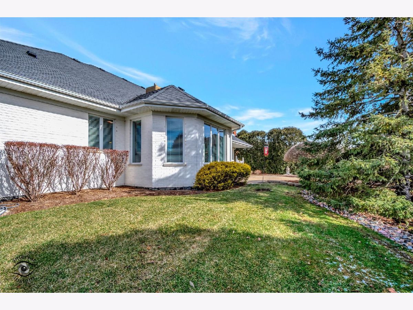
Room Specifics
Total Bedrooms: 4
Bedrooms Above Ground: 3
Bedrooms Below Ground: 1
Dimensions: —
Floor Type: —
Dimensions: —
Floor Type: —
Dimensions: —
Floor Type: —
Full Bathrooms: 4
Bathroom Amenities: Whirlpool,Separate Shower,Double Sink
Bathroom in Basement: 1
Rooms: —
Basement Description: Finished
Other Specifics
| 3 | |
| — | |
| Concrete | |
| — | |
| — | |
| 99X136 | |
| Unfinished | |
| — | |
| — | |
| — | |
| Not in DB | |
| — | |
| — | |
| — | |
| — |
Tax History
| Year | Property Taxes |
|---|---|
| 2024 | $9,625 |
Contact Agent
Nearby Similar Homes
Nearby Sold Comparables
Contact Agent
Listing Provided By
Village Realty, Inc.



