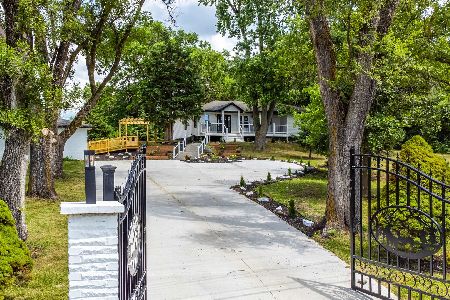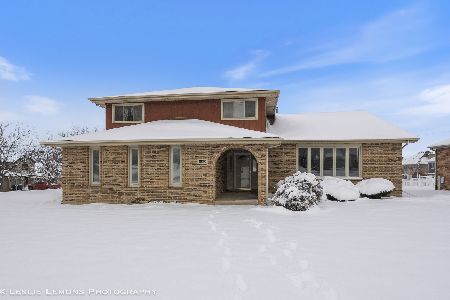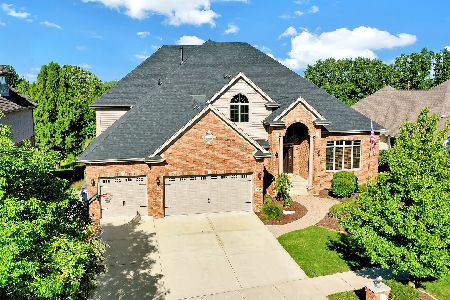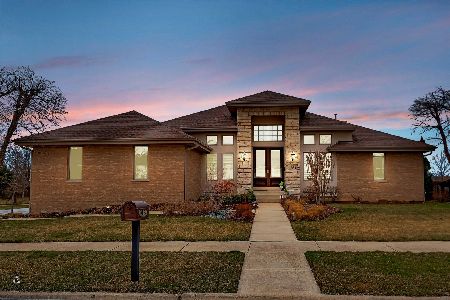17138 Deer Creek Drive, Orland Park, Illinois 60467
$644,000
|
Sold
|
|
| Status: | Closed |
| Sqft: | 7,526 |
| Cost/Sqft: | $88 |
| Beds: | 4 |
| Baths: | 5 |
| Year Built: | 2002 |
| Property Taxes: | $15,952 |
| Days On Market: | 2385 |
| Lot Size: | 0,26 |
Description
ONE OF A KIND-CUSTOM BUILT MASTERPIECE SITTING ON A PREMIER LOT. Over 7500 sq. ft. of beautifully finished space. 12'-20' tall tray ceilings in every room with oversized white trim & 6-panel doors thru-out. At the center of this home is a massive great room flooded w/natural light through a wall of windows. Flowing into the king size kitchen boasting 42" maple cabinets, granite, stainless appls, a centered island & large eating area opening to the upper level deck. Main level office & dining rm feature built-ins w/hardwood thru-out much of the main level. Grand 1st floor master suite w/a stunning bathroom has heated floors, a family size walk-in shower, whirlpool & WIC. A loft+3 bedrms upstairs(2 have their own bath). No expense spared in the walk-out basement...has radiant heat, a full kitchen, fireplace & legit fully furnished theatre rm. Sliding doors to the backyard w/an in-ground pool, paver patio & wide open space behind. Radiant heat in the 3.5 car garage. A TRUE MUST SEE HOME!
Property Specifics
| Single Family | |
| — | |
| Traditional | |
| 2002 | |
| Full,Walkout | |
| — | |
| No | |
| 0.26 |
| Cook | |
| Deer Point Estates | |
| 0 / Not Applicable | |
| None | |
| Lake Michigan | |
| Public Sewer | |
| 10438613 | |
| 27293120040000 |
Property History
| DATE: | EVENT: | PRICE: | SOURCE: |
|---|---|---|---|
| 10 Sep, 2019 | Sold | $644,000 | MRED MLS |
| 19 Jul, 2019 | Under contract | $659,000 | MRED MLS |
| 3 Jul, 2019 | Listed for sale | $659,000 | MRED MLS |
| 27 Oct, 2022 | Sold | $905,000 | MRED MLS |
| 12 Sep, 2022 | Under contract | $899,900 | MRED MLS |
| 8 Sep, 2022 | Listed for sale | $899,900 | MRED MLS |
Room Specifics
Total Bedrooms: 4
Bedrooms Above Ground: 4
Bedrooms Below Ground: 0
Dimensions: —
Floor Type: Carpet
Dimensions: —
Floor Type: Carpet
Dimensions: —
Floor Type: Hardwood
Full Bathrooms: 5
Bathroom Amenities: Whirlpool,Separate Shower,Double Sink
Bathroom in Basement: 1
Rooms: Office,Great Room,Loft,Game Room,Theatre Room,Kitchen,Foyer,Storage,Walk In Closet,Other Room
Basement Description: Finished,Exterior Access
Other Specifics
| 3.5 | |
| Concrete Perimeter | |
| Concrete | |
| Deck, Porch, Brick Paver Patio, In Ground Pool, Storms/Screens | |
| Fenced Yard,Landscaped | |
| 86 X 141 | |
| Full | |
| Full | |
| Vaulted/Cathedral Ceilings, Hardwood Floors, Heated Floors, First Floor Bedroom, First Floor Laundry, First Floor Full Bath | |
| Double Oven, Microwave, Dishwasher, Refrigerator, Washer, Dryer, Disposal, Stainless Steel Appliance(s), Other | |
| Not in DB | |
| Sidewalks, Street Lights, Street Paved | |
| — | |
| — | |
| Wood Burning, Attached Fireplace Doors/Screen, Gas Log, Gas Starter |
Tax History
| Year | Property Taxes |
|---|---|
| 2019 | $15,952 |
| 2022 | $16,015 |
Contact Agent
Nearby Similar Homes
Nearby Sold Comparables
Contact Agent
Listing Provided By
Coldwell Banker The Real Estate Group











