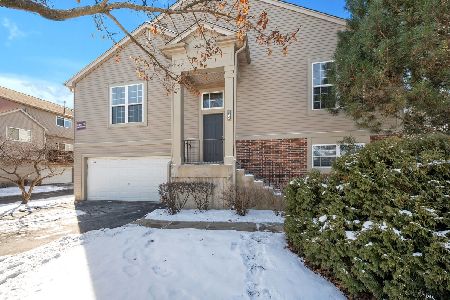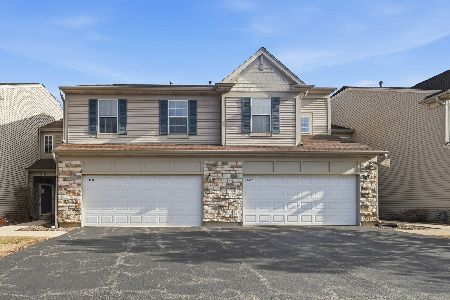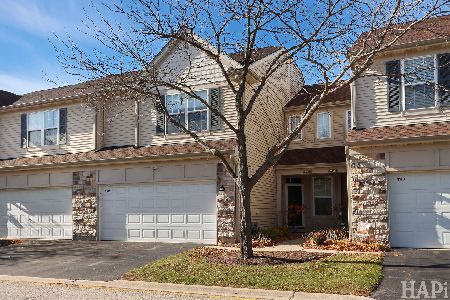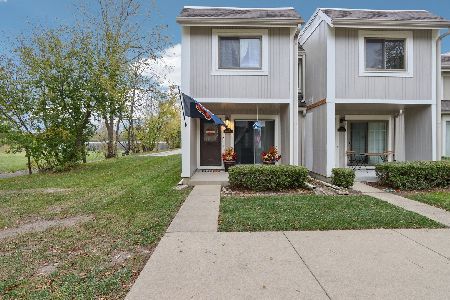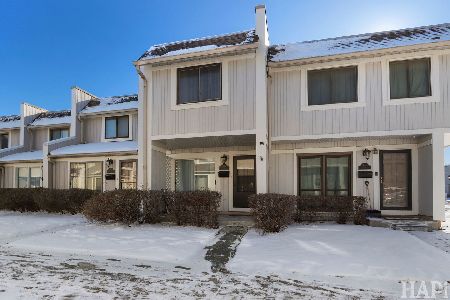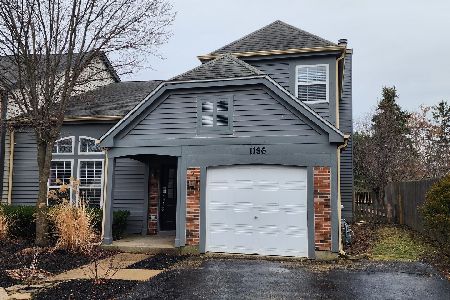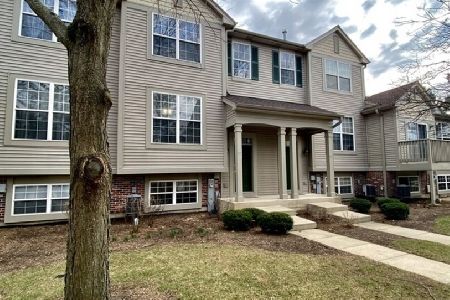1093 Chadwick Drive, Grayslake, Illinois 60030
$166,000
|
Sold
|
|
| Status: | Closed |
| Sqft: | 1,728 |
| Cost/Sqft: | $98 |
| Beds: | 2 |
| Baths: | 3 |
| Year Built: | 2000 |
| Property Taxes: | $6,055 |
| Days On Market: | 2723 |
| Lot Size: | 0,00 |
Description
Extremely rare 3 bedroom/3 bathroom end unit!! The popular Brystol model offers an open floor plan w/ a well-designed kitchen featuring 42" hickory cabinets & all appliances included! Kitchen opens to the dining room and large, vaulted living room. Sliding doors off the dining room lead to a private balcony. Spacious master bedroom with full private bathroom and HUGE walk-in closet! Lower level offers another bedroom and full bathroom & a family room. Tons of storage too! Brand new carpet & entire home just recently painted - - be the first one to enjoy these enhancements! Brand new furnace too & the windows were replaced in the Spring! All the expensive items have been taken care of for the new buyer!! 2 car attached garage. Great location within Cherry Creek and easy access to CLC, downtown Grayslake, schools, shopping & the nature preserve. There is even a clubhouse/exercise room located within Cherry Creek! This one is priced to sell fast - - I wouldn't hesitate on this one!
Property Specifics
| Condos/Townhomes | |
| 2 | |
| — | |
| 2000 | |
| English | |
| BRYSTOL | |
| No | |
| — |
| Lake | |
| Cherry Creek | |
| 236 / Monthly | |
| Insurance,Clubhouse,Exercise Facilities,Exterior Maintenance,Lawn Care,Snow Removal | |
| Public | |
| Sewer-Storm | |
| 10055125 | |
| 06234070250000 |
Nearby Schools
| NAME: | DISTRICT: | DISTANCE: | |
|---|---|---|---|
|
Grade School
Woodview School |
46 | — | |
|
Middle School
Grayslake Middle School |
46 | Not in DB | |
|
High School
Grayslake Central High School |
127 | Not in DB | |
Property History
| DATE: | EVENT: | PRICE: | SOURCE: |
|---|---|---|---|
| 12 Oct, 2018 | Sold | $166,000 | MRED MLS |
| 19 Sep, 2018 | Under contract | $169,000 | MRED MLS |
| 17 Aug, 2018 | Listed for sale | $169,000 | MRED MLS |
Room Specifics
Total Bedrooms: 3
Bedrooms Above Ground: 2
Bedrooms Below Ground: 1
Dimensions: —
Floor Type: Carpet
Dimensions: —
Floor Type: Carpet
Full Bathrooms: 3
Bathroom Amenities: —
Bathroom in Basement: 1
Rooms: No additional rooms
Basement Description: Finished
Other Specifics
| 2 | |
| — | |
| — | |
| Balcony, End Unit | |
| Landscaped | |
| 24 X 77 | |
| — | |
| Full | |
| — | |
| Range, Microwave, Dishwasher, Refrigerator, Washer, Dryer | |
| Not in DB | |
| — | |
| — | |
| — | |
| — |
Tax History
| Year | Property Taxes |
|---|---|
| 2018 | $6,055 |
Contact Agent
Nearby Similar Homes
Nearby Sold Comparables
Contact Agent
Listing Provided By
Baird & Warner

