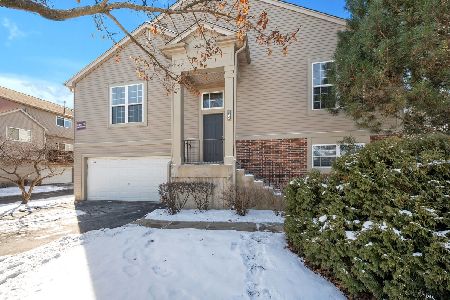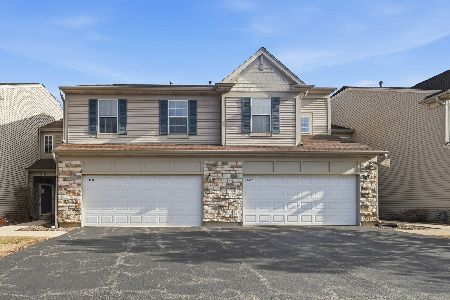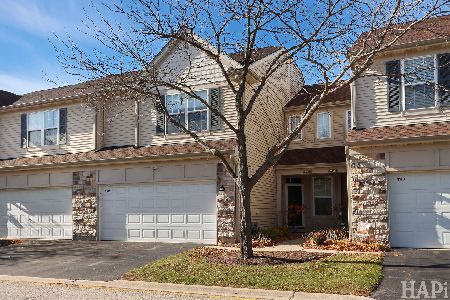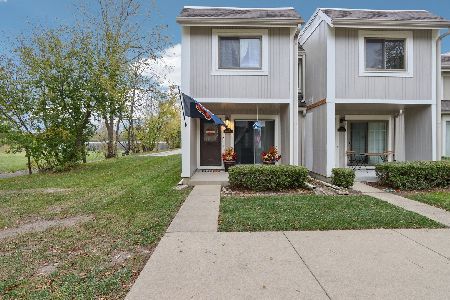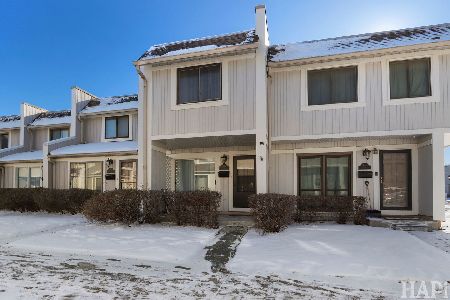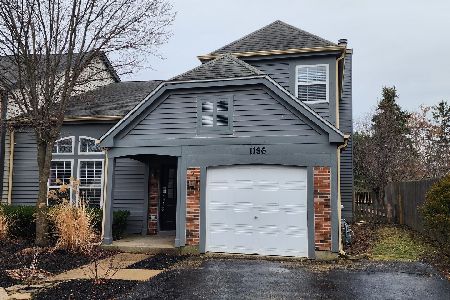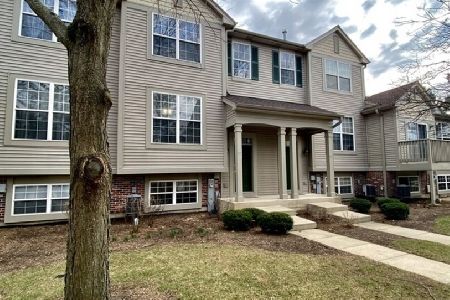1093 Chadwick Drive, Grayslake, Illinois 60030
$146,000
|
Sold
|
|
| Status: | Closed |
| Sqft: | 1,728 |
| Cost/Sqft: | $86 |
| Beds: | 3 |
| Baths: | 3 |
| Year Built: | 2001 |
| Property Taxes: | $6,041 |
| Days On Market: | 5295 |
| Lot Size: | 0,00 |
Description
A lovely end unit with three bedrooms and three full baths! You'll love the open spacious floor plan! The kitchen features 42" hickory cabinets and opens to the living/dining rooms and balcony. Master bedroom w/walk-in closet and private bath. Spacious rec room, bedroom and full bath in finished English basement. Excellent condition! Complex has clubhouse & exercise room. Close to park, train, CLC, shopping
Property Specifics
| Condos/Townhomes | |
| 2 | |
| — | |
| 2001 | |
| English | |
| BRYSTOL | |
| No | |
| — |
| Lake | |
| Cherry Creek | |
| 172 / Monthly | |
| Insurance,Clubhouse,Exercise Facilities,Exterior Maintenance,Lawn Care,Snow Removal | |
| Lake Michigan | |
| Public Sewer | |
| 07870325 | |
| 06234070250000 |
Property History
| DATE: | EVENT: | PRICE: | SOURCE: |
|---|---|---|---|
| 21 Oct, 2011 | Sold | $146,000 | MRED MLS |
| 21 Sep, 2011 | Under contract | $149,000 | MRED MLS |
| 1 Aug, 2011 | Listed for sale | $149,000 | MRED MLS |
Room Specifics
Total Bedrooms: 3
Bedrooms Above Ground: 3
Bedrooms Below Ground: 0
Dimensions: —
Floor Type: Carpet
Dimensions: —
Floor Type: Carpet
Full Bathrooms: 3
Bathroom Amenities: —
Bathroom in Basement: 1
Rooms: No additional rooms
Basement Description: Finished
Other Specifics
| 2 | |
| — | |
| — | |
| — | |
| Common Grounds | |
| COMMON GROUNDS | |
| — | |
| Full | |
| — | |
| Range, Dishwasher, Refrigerator | |
| Not in DB | |
| — | |
| — | |
| — | |
| — |
Tax History
| Year | Property Taxes |
|---|---|
| 2011 | $6,041 |
Contact Agent
Nearby Similar Homes
Nearby Sold Comparables
Contact Agent
Listing Provided By
Coldwell Banker Residential Brokerage

