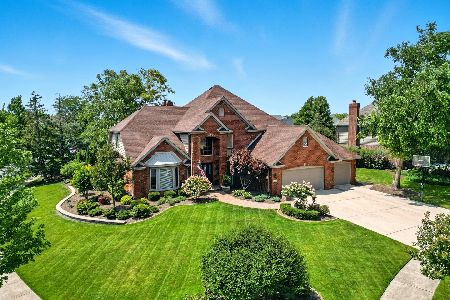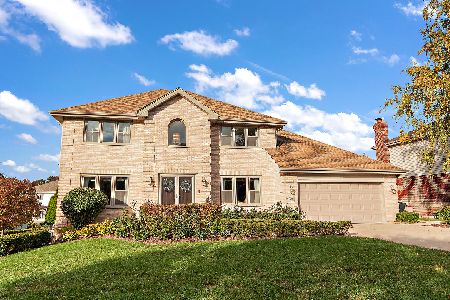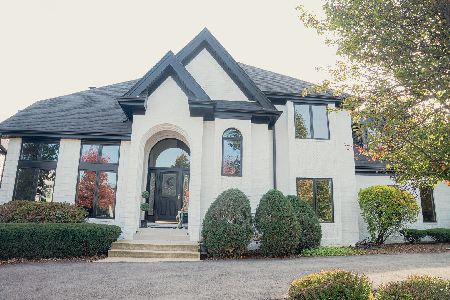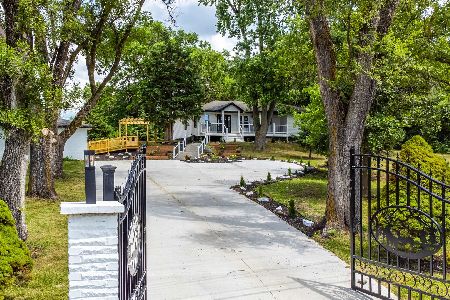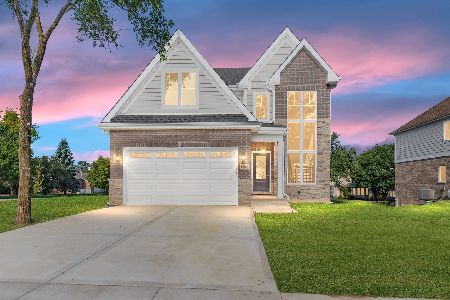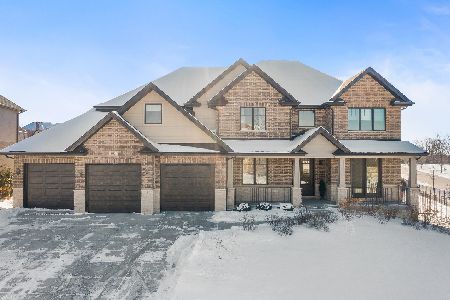10931 Frank Lane, Orland Park, Illinois 60467
$667,500
|
Sold
|
|
| Status: | Closed |
| Sqft: | 4,171 |
| Cost/Sqft: | $162 |
| Beds: | 4 |
| Baths: | 4 |
| Year Built: | 2014 |
| Property Taxes: | $15,197 |
| Days On Market: | 2320 |
| Lot Size: | 0,37 |
Description
Sterling Ridge custom home offers affordable luxury and lifestyle you're looking for! Inviting entryway w/dramatic foyer, perfect open floor plan w/hardwood floors leading to gorgeous dining room, stylish living room, soaring ceilings & stunning fireplace in the great room. Gourmet kitchen featuring Subzero Fridge & Bosch appliances, huge island, sleek cabinets, counter tops & fixtures make this the perfect gathering space! 4 spacious bedrooms including guest room w/private bath, Master suite w/luxury bath & amazing Closet Works walk-in closet w/tandem dressing room. Added features include main level office, convenient laundry w/front load washer/dryer & Viking fridge. Attached 3 car garage w/plenty of room for cars & toys and lookout basement w/plumbing rough-in. This pristine oversized corner lot, overlooking lush green space & pond, also boasts beautiful professional landscaping, paver walkway & backyard patio. Truly a remarkable home!
Property Specifics
| Single Family | |
| — | |
| Traditional | |
| 2014 | |
| Full | |
| — | |
| No | |
| 0.37 |
| Cook | |
| — | |
| — / Not Applicable | |
| None | |
| Lake Michigan | |
| Public Sewer | |
| 10447332 | |
| 27291160080000 |
Property History
| DATE: | EVENT: | PRICE: | SOURCE: |
|---|---|---|---|
| 4 Nov, 2019 | Sold | $667,500 | MRED MLS |
| 12 Sep, 2019 | Under contract | $675,000 | MRED MLS |
| — | Last price change | $699,000 | MRED MLS |
| 11 Jul, 2019 | Listed for sale | $699,000 | MRED MLS |
Room Specifics
Total Bedrooms: 4
Bedrooms Above Ground: 4
Bedrooms Below Ground: 0
Dimensions: —
Floor Type: Carpet
Dimensions: —
Floor Type: Carpet
Dimensions: —
Floor Type: Carpet
Full Bathrooms: 4
Bathroom Amenities: Separate Shower,Double Sink,Garden Tub
Bathroom in Basement: 0
Rooms: Eating Area,Office,Tandem Room,Foyer,Walk In Closet
Basement Description: Unfinished,Bathroom Rough-In
Other Specifics
| 3 | |
| — | |
| Concrete | |
| Patio, Brick Paver Patio, Storms/Screens | |
| Corner Lot,Irregular Lot,Landscaped,Water View | |
| 96X144X152X133 | |
| — | |
| Full | |
| Vaulted/Cathedral Ceilings, Hardwood Floors, First Floor Laundry, Built-in Features, Walk-In Closet(s) | |
| Double Oven, Microwave, Dishwasher, High End Refrigerator, Washer, Dryer, Disposal, Stainless Steel Appliance(s), Range Hood, Other | |
| Not in DB | |
| Sidewalks, Street Paved | |
| — | |
| — | |
| Gas Log, Gas Starter |
Tax History
| Year | Property Taxes |
|---|---|
| 2019 | $15,197 |
Contact Agent
Nearby Similar Homes
Nearby Sold Comparables
Contact Agent
Listing Provided By
Baird & Warner


