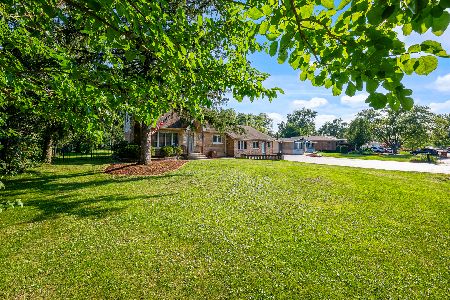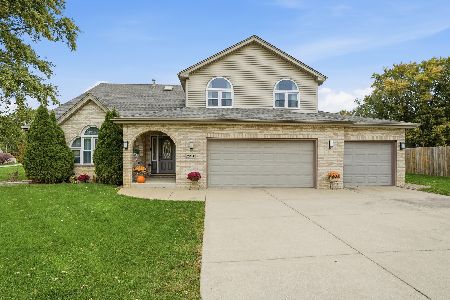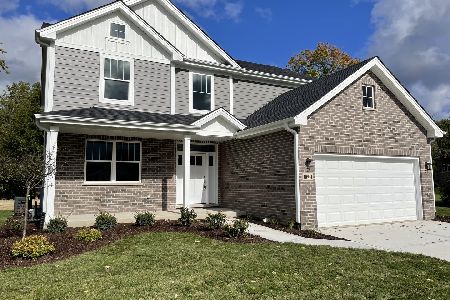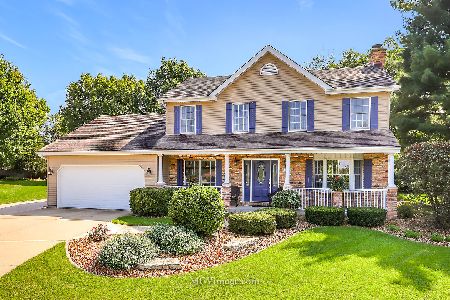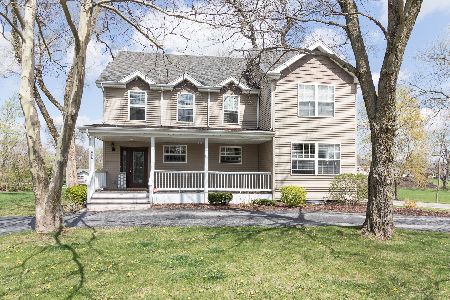10935 Bryant Road, Mokena, Illinois 60448
$482,500
|
Sold
|
|
| Status: | Closed |
| Sqft: | 2,400 |
| Cost/Sqft: | $202 |
| Beds: | 4 |
| Baths: | 3 |
| Year Built: | 2021 |
| Property Taxes: | $0 |
| Days On Market: | 1552 |
| Lot Size: | 0,32 |
Description
Brand NEW CONSTRUCTION home near Village Hall & close to downtown Mokena/Metra Train! This beautiful home features 4 bedrooms & 2.1 baths. 9 ft ceilings and hardwood floors throughout the first floor. Open kitchen with quartz countertops, peninsula and slate color cabinets. Separate dining room with beautiful wainscoting. Cozy family room with plenty of natural light and fireplace. Sliding glass doors just off the kitchen open to backyard. Additional first floor room can be used as home office or play room! Master suite with 2 huge walk in closets and en-suite bathroom. 2nd floor laundry room. 2 car attached garage. Unfinished basement with rough-in plumbing & 9ft ceilings. Award winning Lincoln Way School District!
Property Specifics
| Single Family | |
| — | |
| — | |
| 2021 | |
| Full | |
| — | |
| No | |
| 0.32 |
| Will | |
| — | |
| 0 / Not Applicable | |
| None | |
| Public | |
| Public Sewer | |
| 11202499 | |
| 1909081100160000 |
Nearby Schools
| NAME: | DISTRICT: | DISTANCE: | |
|---|---|---|---|
|
Grade School
Mokena Elementary School |
159 | — | |
|
Middle School
Mokena Junior High School |
159 | Not in DB | |
|
High School
Lincoln-way Central High School |
210 | Not in DB | |
Property History
| DATE: | EVENT: | PRICE: | SOURCE: |
|---|---|---|---|
| 27 Dec, 2021 | Sold | $482,500 | MRED MLS |
| 22 Nov, 2021 | Under contract | $484,900 | MRED MLS |
| — | Last price change | $494,900 | MRED MLS |
| 27 Aug, 2021 | Listed for sale | $499,900 | MRED MLS |
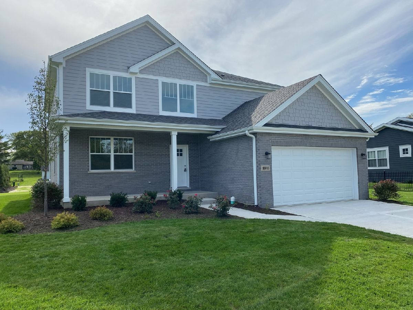
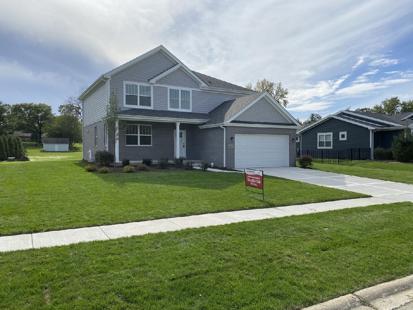
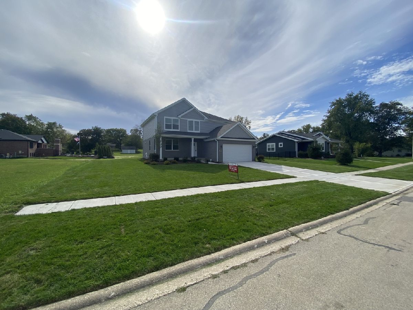
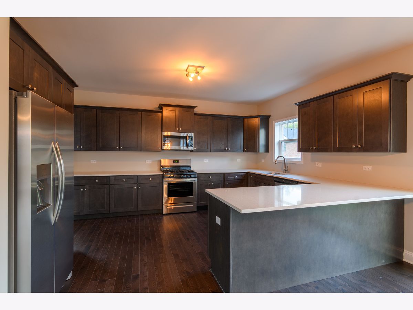
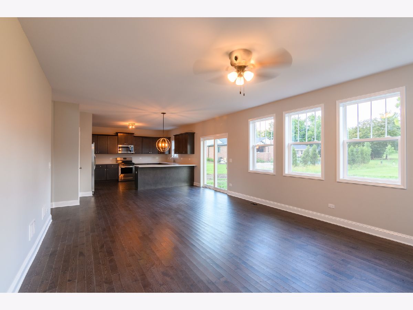
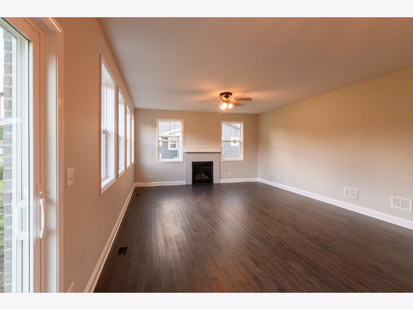
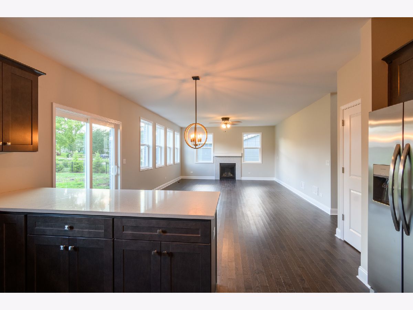
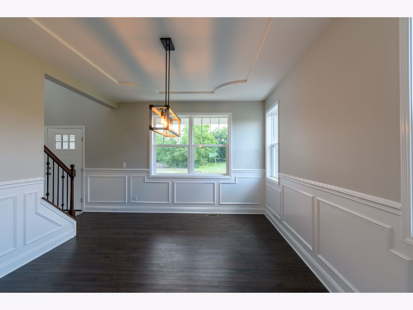
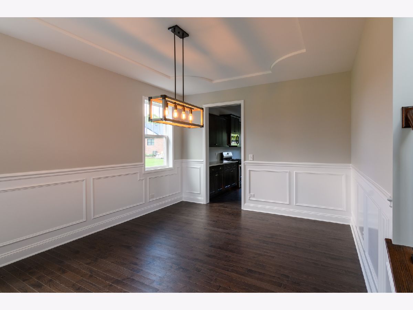
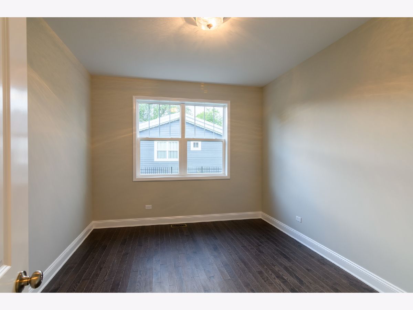
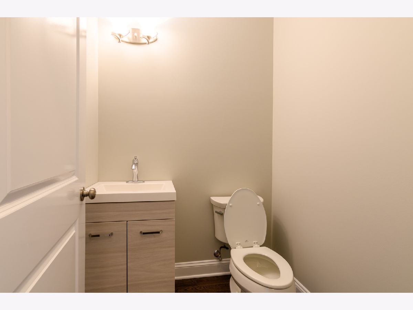
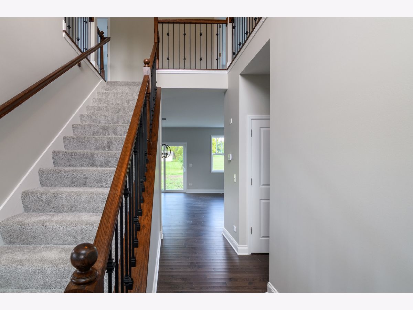
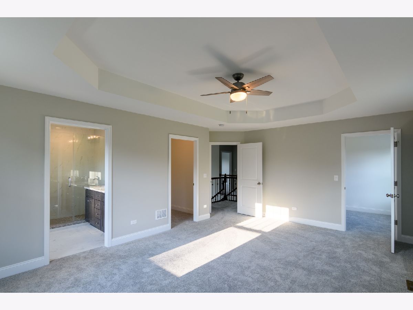
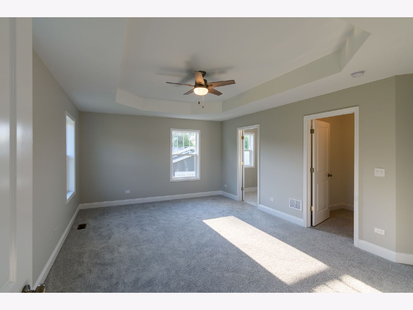
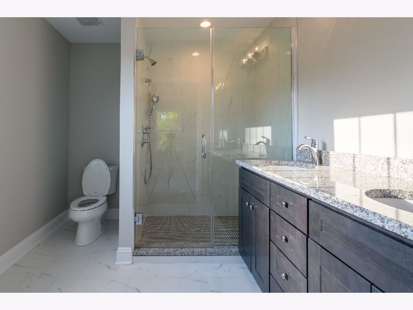
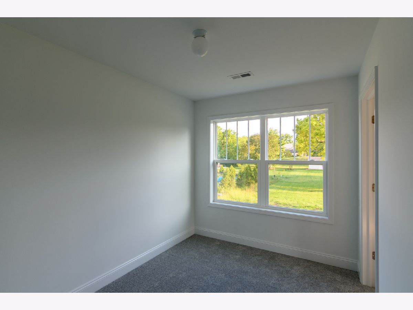
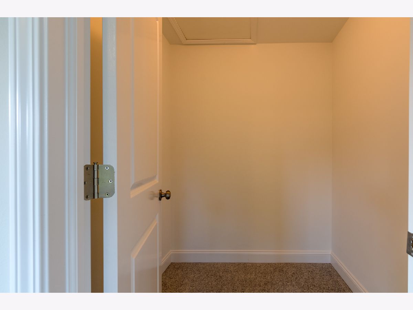
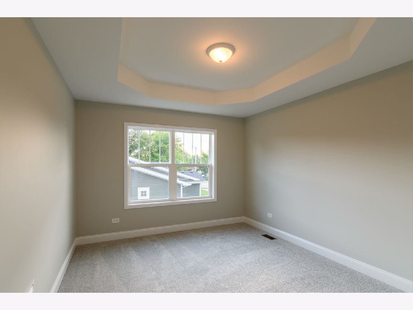
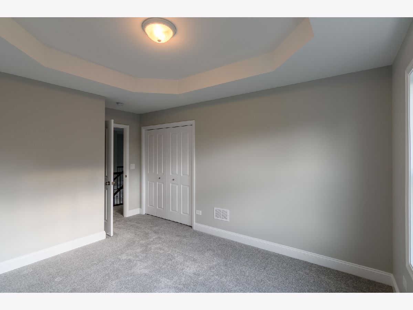
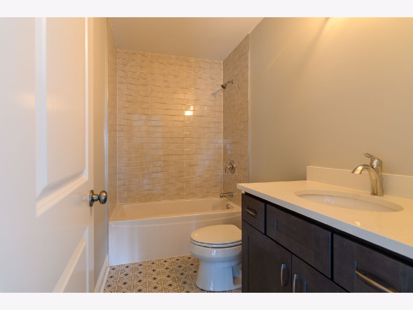
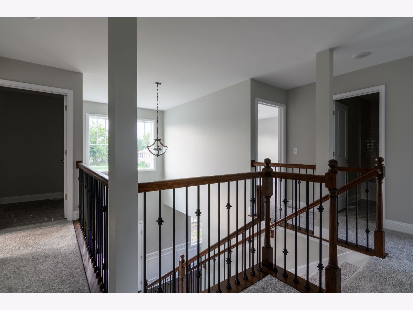
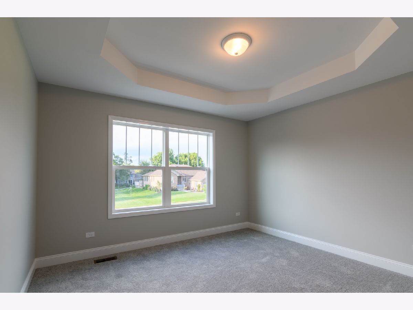
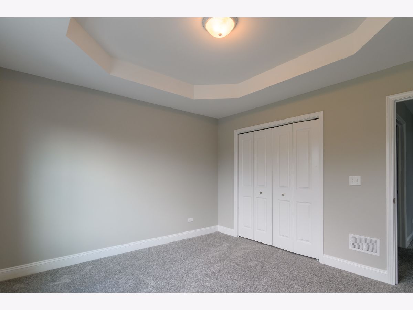
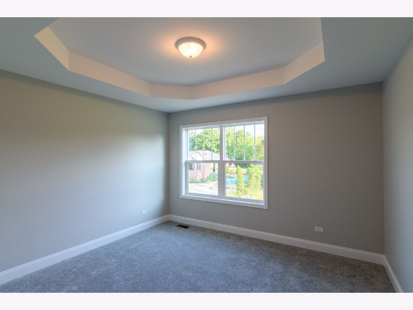
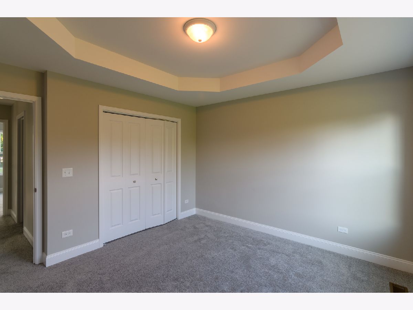
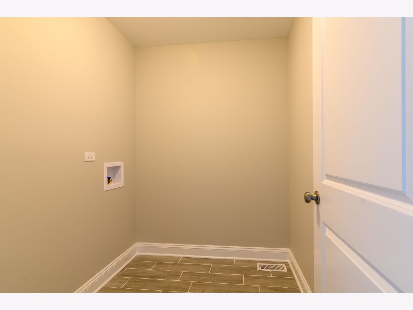
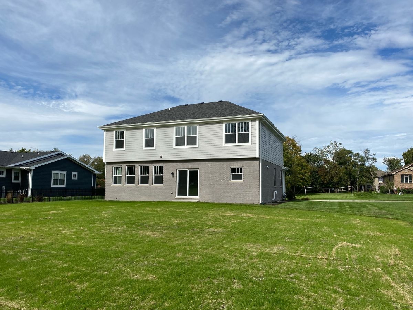
Room Specifics
Total Bedrooms: 4
Bedrooms Above Ground: 4
Bedrooms Below Ground: 0
Dimensions: —
Floor Type: Carpet
Dimensions: —
Floor Type: Carpet
Dimensions: —
Floor Type: Carpet
Full Bathrooms: 3
Bathroom Amenities: Soaking Tub
Bathroom in Basement: 0
Rooms: Walk In Closet,Office
Basement Description: Unfinished
Other Specifics
| 2 | |
| — | |
| Concrete | |
| — | |
| — | |
| 89.5X150X88.8X150 | |
| — | |
| Double Sink | |
| Hardwood Floors, Second Floor Laundry, Walk-In Closet(s), Ceiling - 9 Foot, Some Carpeting | |
| Range, Microwave, Dishwasher, Refrigerator, Stainless Steel Appliance(s) | |
| Not in DB | |
| — | |
| — | |
| — | |
| Heatilator |
Tax History
| Year | Property Taxes |
|---|
Contact Agent
Nearby Similar Homes
Nearby Sold Comparables
Contact Agent
Listing Provided By
Keller Williams Preferred Rlty

