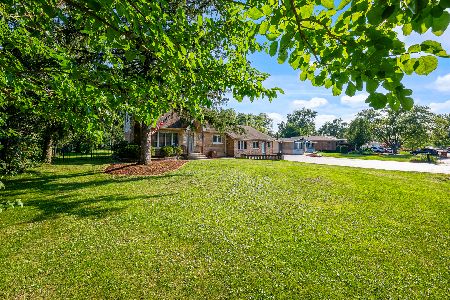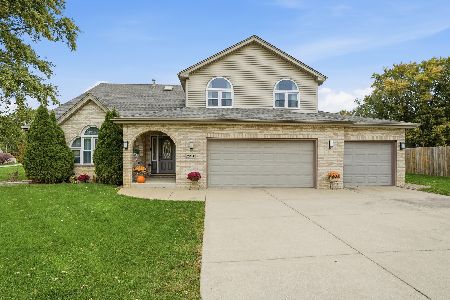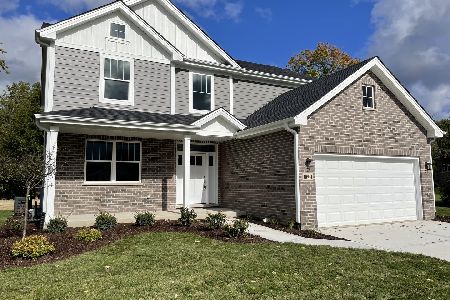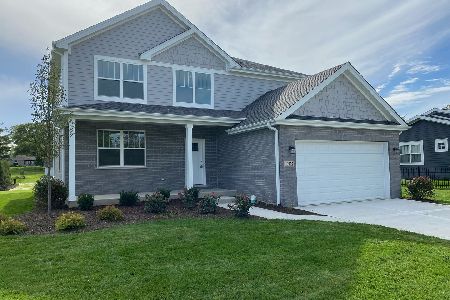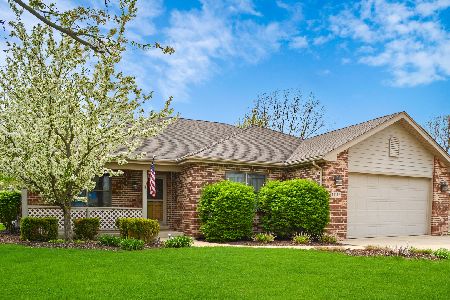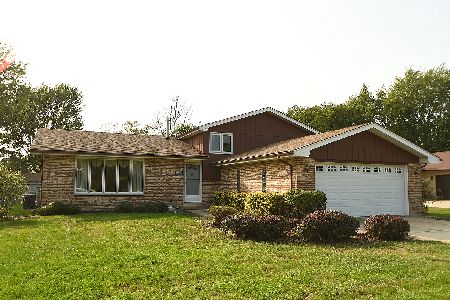19314 Michael Court, Mokena, Illinois 60448
$342,000
|
Sold
|
|
| Status: | Closed |
| Sqft: | 2,002 |
| Cost/Sqft: | $170 |
| Beds: | 3 |
| Baths: | 3 |
| Year Built: | 1988 |
| Property Taxes: | $6,432 |
| Days On Market: | 2048 |
| Lot Size: | 0,28 |
Description
ABSOLUTELY INCREDIBLE..."PICTURE PERFECT" 2-STORY NESTLED IN THE HEART OF A CULDESAC. Only one owner, meticulously maintained and updated with nothing to do but move in. The oversized concrete driveway and brick paver walkway guide you to the beautiful covered front porch. Hardwood flooring thru-out from the foyer into the the elegantly designed kitchen featuring 42"cherry cabinets, a cute window seat with storage, pantry, granite & stainless appliances. Spacious eating area and breakfast bar accentuated by custom stone accent walls and recessed lighting. The bright and airy main level family room boasts a stately brick fireplace. 3 good sized bedrooms with the master bedroom having double closets including a walk-in plus its own bath. Full finished basement is set up perfectly and provides tons of extra space for living and entertaining. The unique/oversized heated garage is 32x20 (could fit 4 average size cars). Enjoy the flawlessly manicured, semi-private backyard from the impeccably designed concrete patio, heated 21'x21' pool and firepit. Newer 90% efficiency furnace & A/C installed in 2015. Roof is only 10 years old. so close and convenient to expressways, shopping and downtown Mokena...Come take a look at this Beautiful Home today!
Property Specifics
| Single Family | |
| — | |
| Traditional | |
| 1988 | |
| Full | |
| — | |
| No | |
| 0.28 |
| Will | |
| — | |
| — / Not Applicable | |
| None | |
| Lake Michigan | |
| Public Sewer | |
| 10692939 | |
| 1909081160220000 |
Property History
| DATE: | EVENT: | PRICE: | SOURCE: |
|---|---|---|---|
| 1 Jun, 2020 | Sold | $342,000 | MRED MLS |
| 20 Apr, 2020 | Under contract | $339,900 | MRED MLS |
| 18 Apr, 2020 | Listed for sale | $339,900 | MRED MLS |
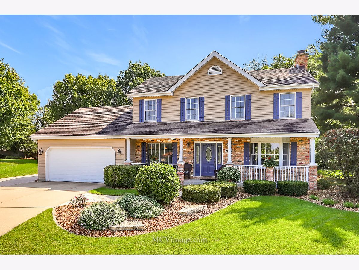
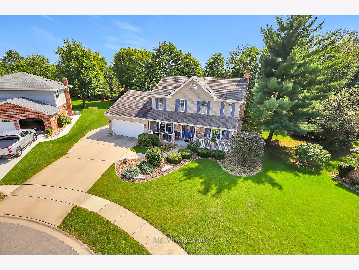
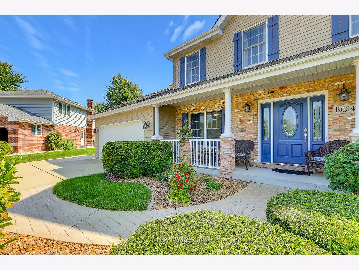
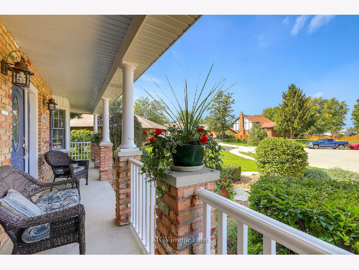
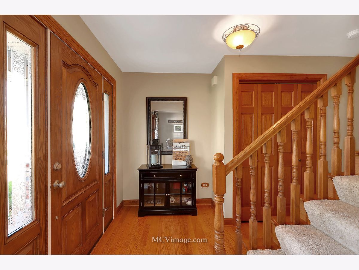
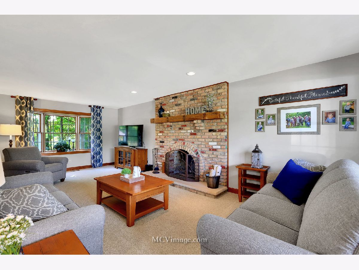
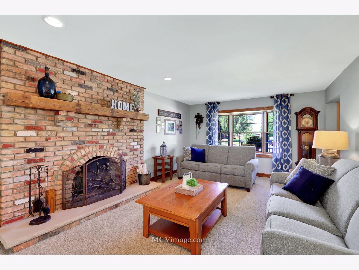
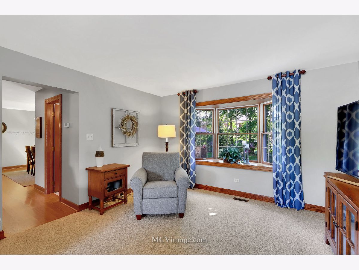
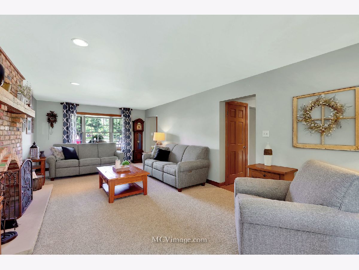
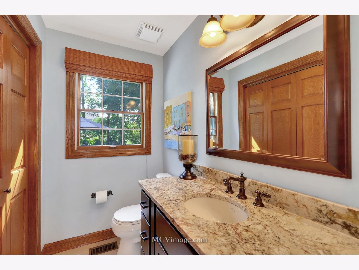
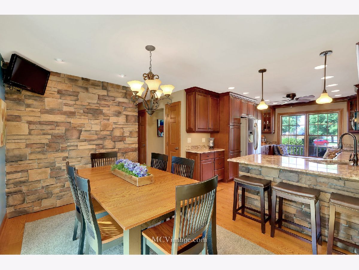
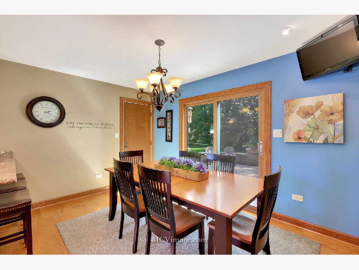
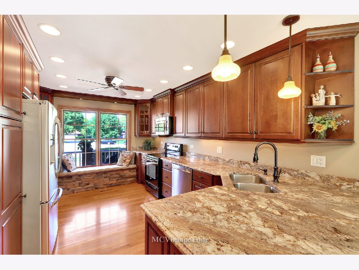
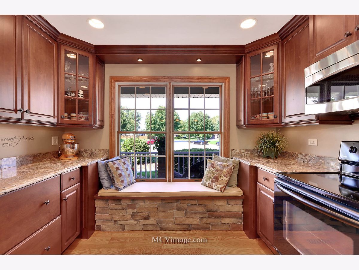
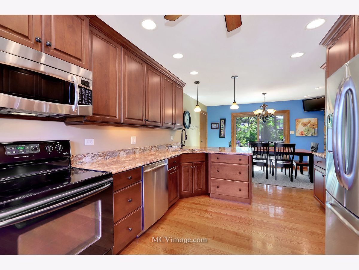
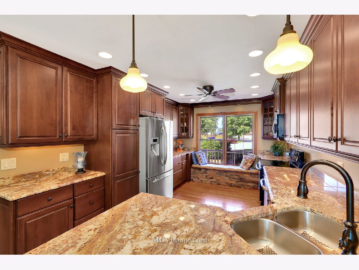
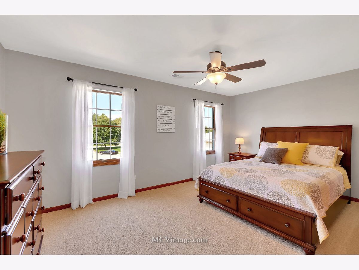
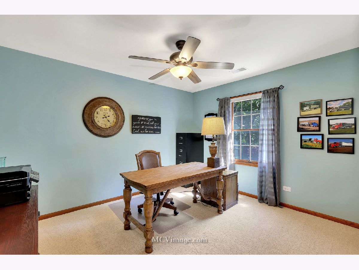
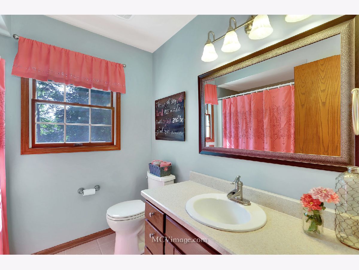
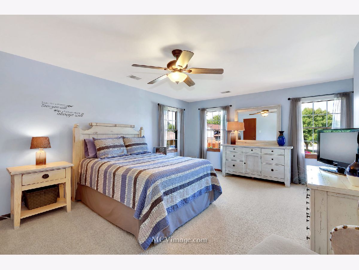
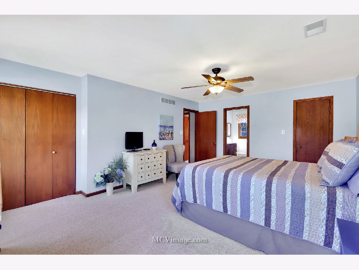
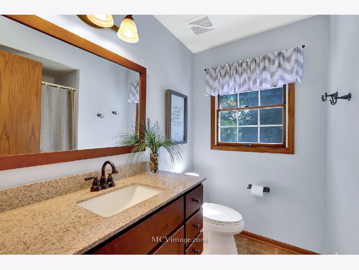
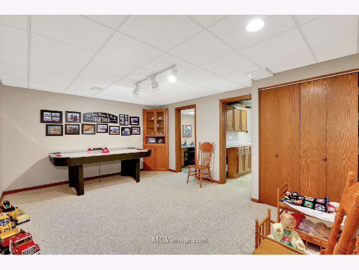
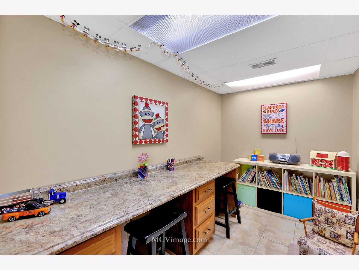
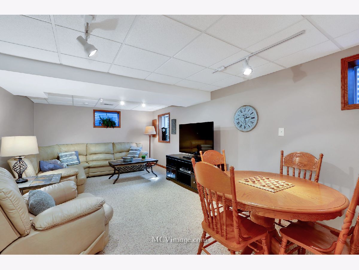
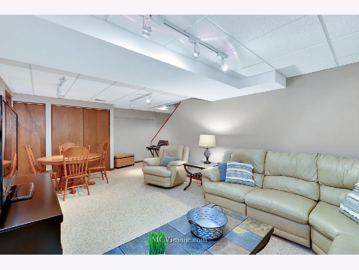
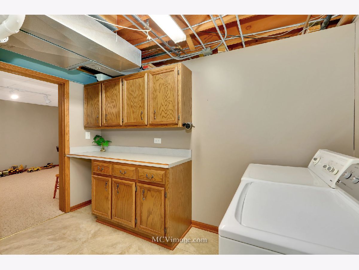
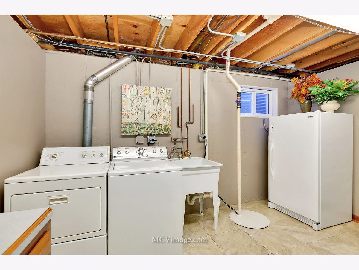
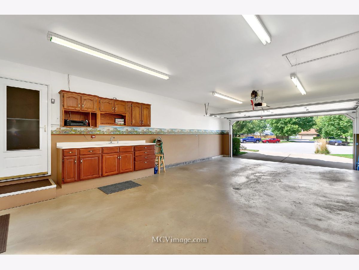
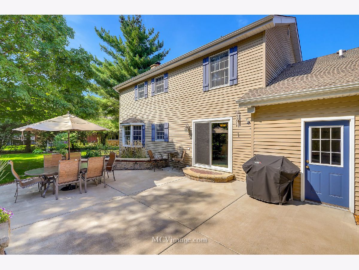
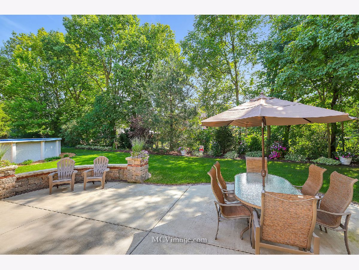
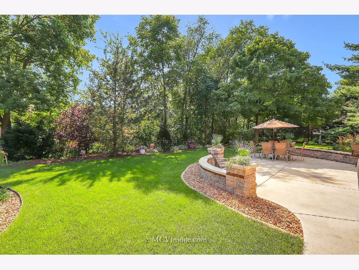
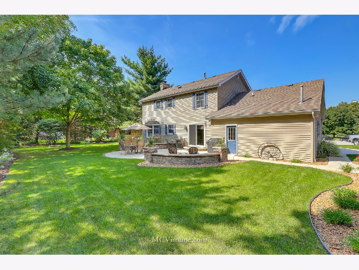
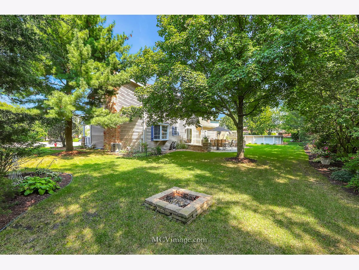
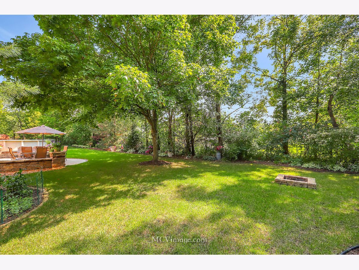
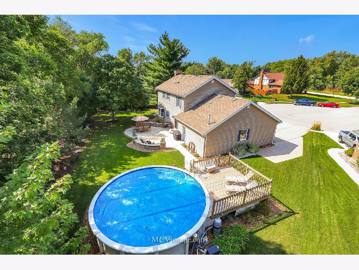
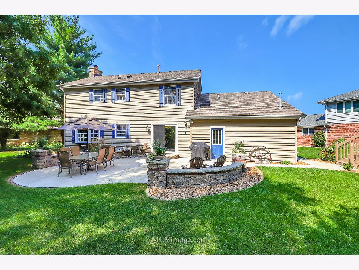
Room Specifics
Total Bedrooms: 3
Bedrooms Above Ground: 3
Bedrooms Below Ground: 0
Dimensions: —
Floor Type: Carpet
Dimensions: —
Floor Type: Carpet
Full Bathrooms: 3
Bathroom Amenities: —
Bathroom in Basement: 0
Rooms: Eating Area,Recreation Room,Game Room,Other Room
Basement Description: Finished
Other Specifics
| 3 | |
| Concrete Perimeter | |
| Concrete | |
| Patio, Porch, Above Ground Pool, Storms/Screens, Fire Pit | |
| Cul-De-Sac,Landscaped | |
| 42 X 133 X 160 X 125 | |
| — | |
| Full | |
| Hardwood Floors, Built-in Features, Walk-In Closet(s) | |
| Range, Microwave, Dishwasher, Refrigerator, Washer, Dryer | |
| Not in DB | |
| Park, Curbs, Sidewalks, Street Lights, Street Paved | |
| — | |
| — | |
| Wood Burning, Attached Fireplace Doors/Screen, Gas Starter |
Tax History
| Year | Property Taxes |
|---|---|
| 2020 | $6,432 |
Contact Agent
Nearby Similar Homes
Nearby Sold Comparables
Contact Agent
Listing Provided By
Coldwell Banker Real Estate Group

