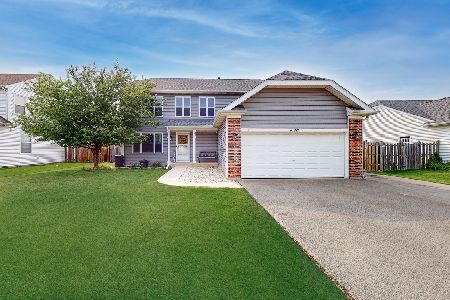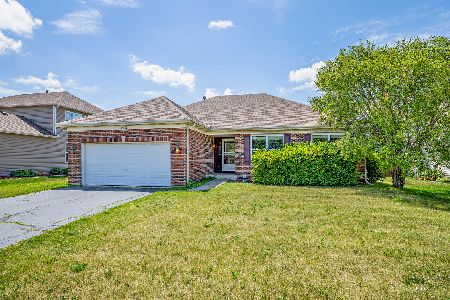10941 Preston Parkway, Huntley, Illinois 60142
$430,000
|
Sold
|
|
| Status: | Closed |
| Sqft: | 2,163 |
| Cost/Sqft: | $199 |
| Beds: | 3 |
| Baths: | 3 |
| Year Built: | 2003 |
| Property Taxes: | $7,638 |
| Days On Market: | 256 |
| Lot Size: | 0,00 |
Description
Priced to sell!! Spacious White Pine model (almost 3300 sq ft of total finished area plus a 4th bedroom option) located in much sought after Huntley Meadows Subdivision. 2 story foyer and 9' first floor ceilings help give this stunning home an open feeling. Kitchen has 42" oak cabinets, island and stainless steel appliances. Master bedroom has a large walk-in closet and a sitting room perfect for an office or potential 4th bedroom. Master bath has double bowl sinks, large tub and separate shower. Beautifully finished basement has vinyl plank flooring, game area and additional storage area. Laundry is currently in the basement but can easily be relocated to the main level (hook up exists in mud room). Fenced yard with brick patio. Newer patio door, hot water heater, washer and stove. Back on market due to buyer's inability to obtain a mortgage. Their loss is your gain!
Property Specifics
| Single Family | |
| — | |
| — | |
| 2003 | |
| — | |
| WHITE PINE | |
| No | |
| — |
| — | |
| Huntley Meadows | |
| 0 / Not Applicable | |
| — | |
| — | |
| — | |
| 12366369 | |
| 1827455005 |
Nearby Schools
| NAME: | DISTRICT: | DISTANCE: | |
|---|---|---|---|
|
Grade School
Conley Elementary School |
158 | — | |
|
Middle School
Heineman Middle School |
158 | Not in DB | |
|
High School
Huntley High School |
158 | Not in DB | |
Property History
| DATE: | EVENT: | PRICE: | SOURCE: |
|---|---|---|---|
| 6 May, 2014 | Sold | $215,000 | MRED MLS |
| 7 Mar, 2014 | Under contract | $229,900 | MRED MLS |
| — | Last price change | $239,900 | MRED MLS |
| 9 Dec, 2013 | Listed for sale | $254,900 | MRED MLS |
| 26 Jun, 2025 | Sold | $430,000 | MRED MLS |
| 26 May, 2025 | Under contract | $429,900 | MRED MLS |
| — | Last price change | $439,900 | MRED MLS |
| 15 May, 2025 | Listed for sale | $439,900 | MRED MLS |
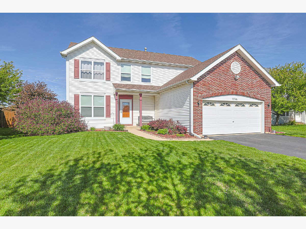
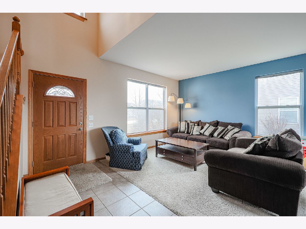
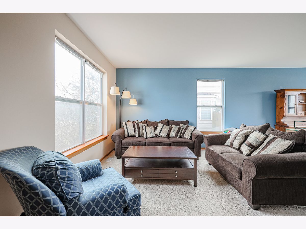
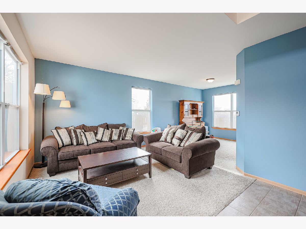
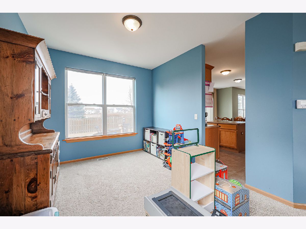
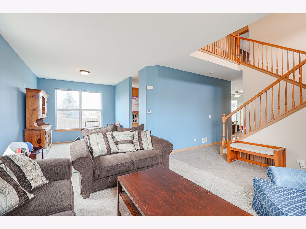
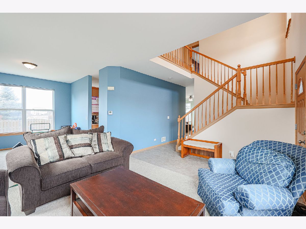
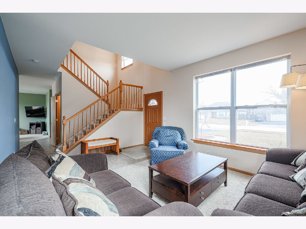
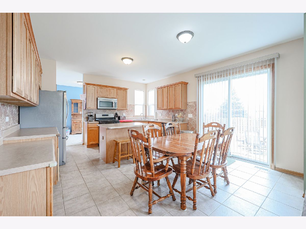
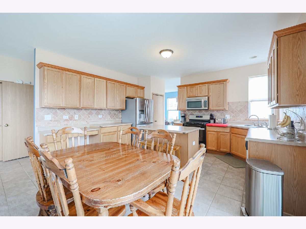
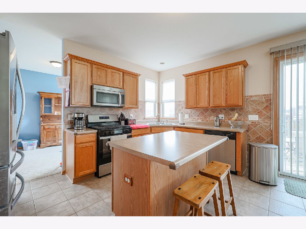
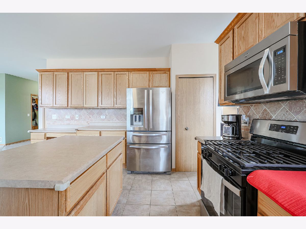
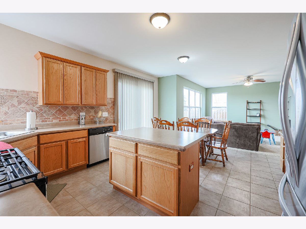
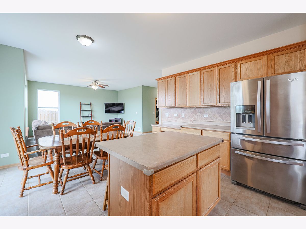
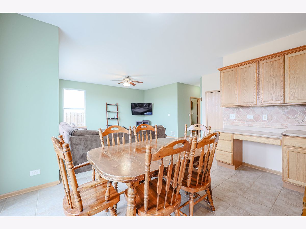
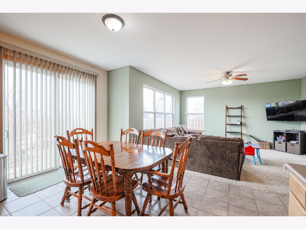
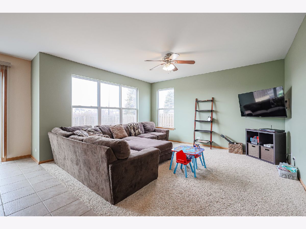
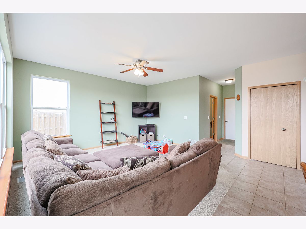
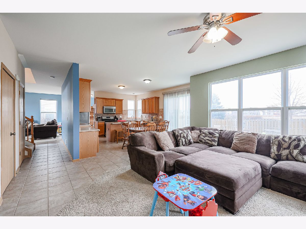
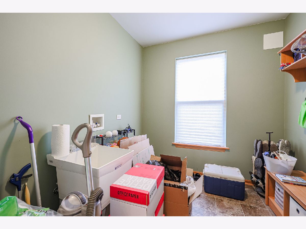
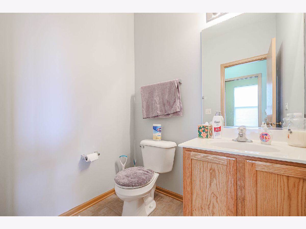
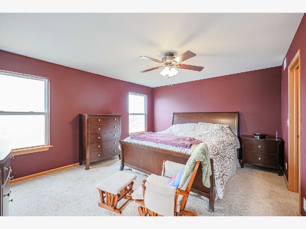
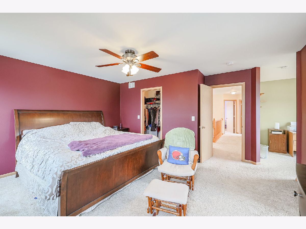
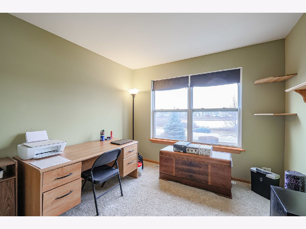
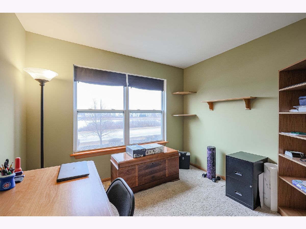
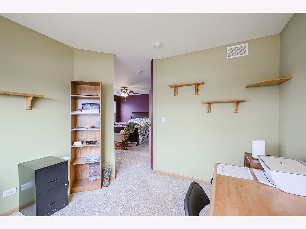
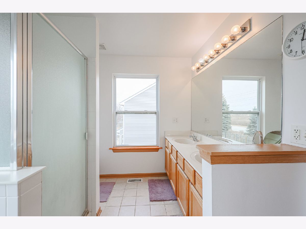
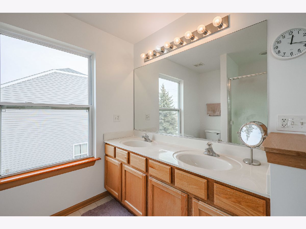
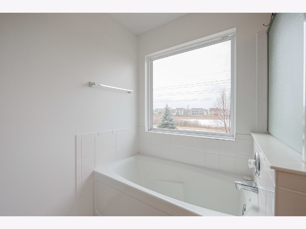
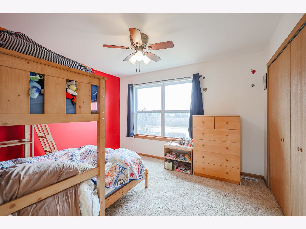
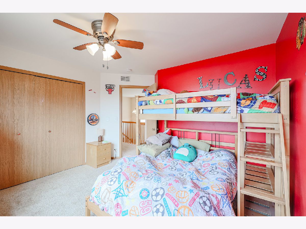
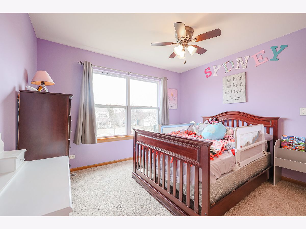
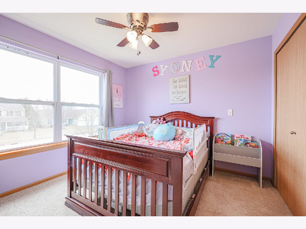
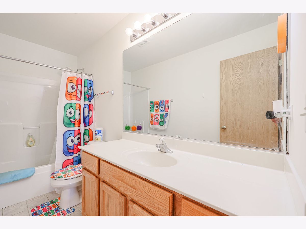
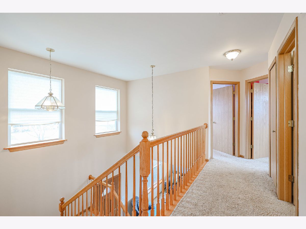
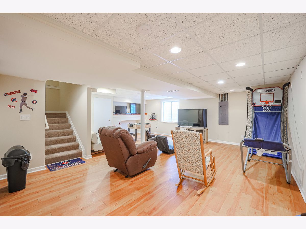
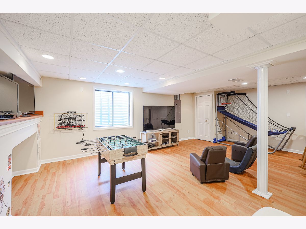
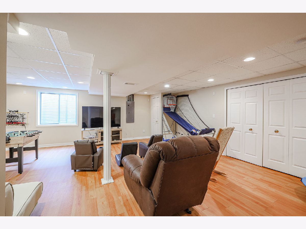
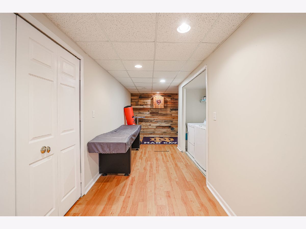
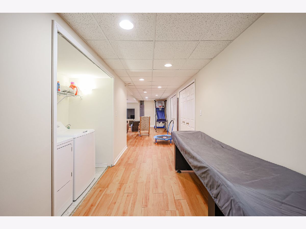
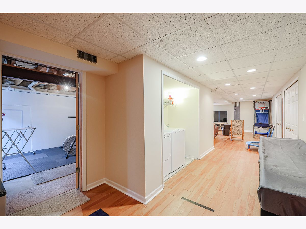
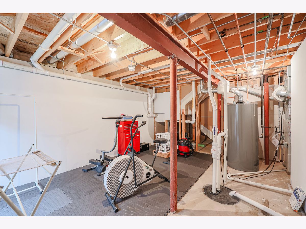
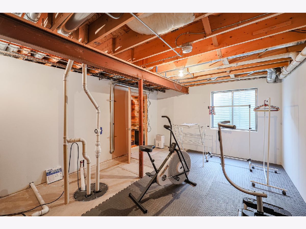
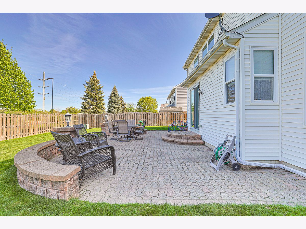
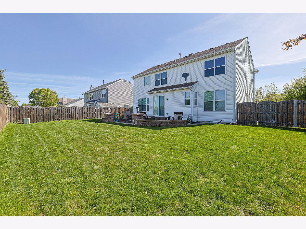
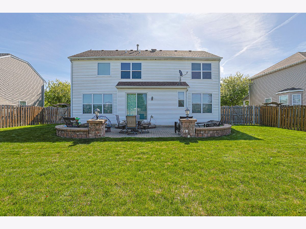
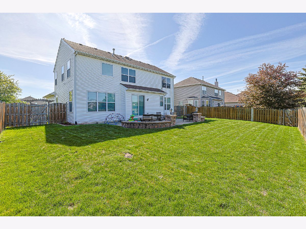
Room Specifics
Total Bedrooms: 3
Bedrooms Above Ground: 3
Bedrooms Below Ground: 0
Dimensions: —
Floor Type: —
Dimensions: —
Floor Type: —
Full Bathrooms: 3
Bathroom Amenities: Separate Shower,Double Sink
Bathroom in Basement: 0
Rooms: —
Basement Description: —
Other Specifics
| 2 | |
| — | |
| — | |
| — | |
| — | |
| 70X120 | |
| — | |
| — | |
| — | |
| — | |
| Not in DB | |
| — | |
| — | |
| — | |
| — |
Tax History
| Year | Property Taxes |
|---|---|
| 2014 | $5,946 |
| 2025 | $7,638 |
Contact Agent
Nearby Similar Homes
Nearby Sold Comparables
Contact Agent
Listing Provided By
Realty Executives Advance








