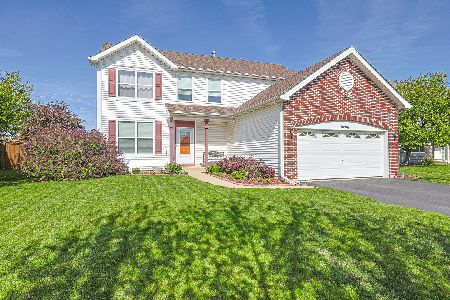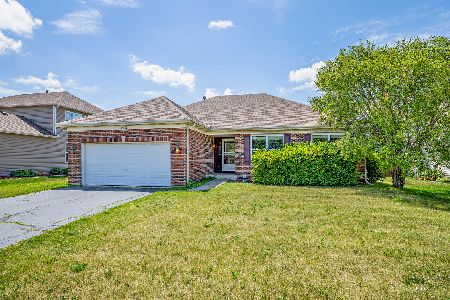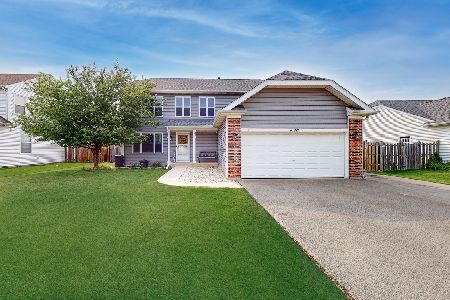10951 Preston Parkway, Huntley, Illinois 60142
$268,900
|
Sold
|
|
| Status: | Closed |
| Sqft: | 2,188 |
| Cost/Sqft: | $126 |
| Beds: | 3 |
| Baths: | 3 |
| Year Built: | 2003 |
| Property Taxes: | $6,983 |
| Days On Market: | 2716 |
| Lot Size: | 0,25 |
Description
Immaculate, bright and updated home in desirable Huntley Meadows! The Kitchen features a large island with granite, 42" maple cabinets, pantry and desk area. The Family Room boasts a gas start fireplace and is piped for surround sound. Upstairs, the stunning Master Suite features a tray ceiling, recessed lighting, walk in closet + a Sitting Room; perfect for use as a home office or nursery. Wait until you see the Master Bath with double sink, separate garden tub and walk in shower! Outside, you'll find a beautiful stamped concrete patio and fenced in professionally landscaped yard. New a/c in June, new humidifier, new kitchen refrigerator, washer + dryer. Fantastic location, blocks from the new Northwestern Medicine Huntley Hospital, fitness center, shopping, restaurants and entertainment. There is also a stocked pond in the neighborhood for fishing. This is a great place for you to call home!
Property Specifics
| Single Family | |
| — | |
| Contemporary | |
| 2003 | |
| Full | |
| — | |
| No | |
| 0.25 |
| Mc Henry | |
| Huntley Meadows | |
| 170 / Annual | |
| Other | |
| Public | |
| Public Sewer | |
| 10050008 | |
| 1827455006 |
Nearby Schools
| NAME: | DISTRICT: | DISTANCE: | |
|---|---|---|---|
|
Grade School
Mackeben Elementary School |
158 | — | |
|
Middle School
Heineman Middle School |
158 | Not in DB | |
|
High School
Huntley High School |
158 | Not in DB | |
Property History
| DATE: | EVENT: | PRICE: | SOURCE: |
|---|---|---|---|
| 14 Dec, 2018 | Sold | $268,900 | MRED MLS |
| 9 Nov, 2018 | Under contract | $275,000 | MRED MLS |
| — | Last price change | $285,000 | MRED MLS |
| 20 Aug, 2018 | Listed for sale | $285,000 | MRED MLS |
Room Specifics
Total Bedrooms: 3
Bedrooms Above Ground: 3
Bedrooms Below Ground: 0
Dimensions: —
Floor Type: Carpet
Dimensions: —
Floor Type: Carpet
Full Bathrooms: 3
Bathroom Amenities: Separate Shower,Double Sink,Garden Tub
Bathroom in Basement: 0
Rooms: Sitting Room,Eating Area
Basement Description: Unfinished
Other Specifics
| 2 | |
| Concrete Perimeter | |
| Concrete | |
| Porch, Stamped Concrete Patio, Storms/Screens | |
| Fenced Yard,Landscaped | |
| 70X120 | |
| — | |
| Full | |
| Hardwood Floors, First Floor Laundry | |
| Range, Microwave, Dishwasher, Refrigerator, Washer, Dryer, Disposal, Stainless Steel Appliance(s) | |
| Not in DB | |
| Sidewalks, Street Lights, Street Paved | |
| — | |
| — | |
| Gas Starter |
Tax History
| Year | Property Taxes |
|---|---|
| 2018 | $6,983 |
Contact Agent
Nearby Similar Homes
Nearby Sold Comparables
Contact Agent
Listing Provided By
d'aprile Properties












