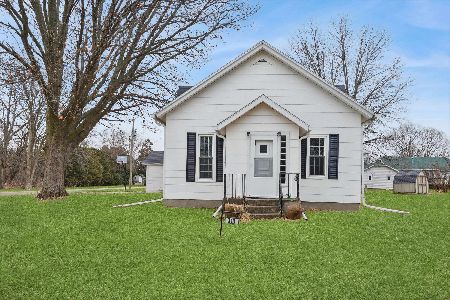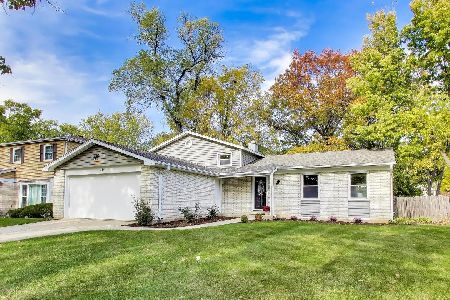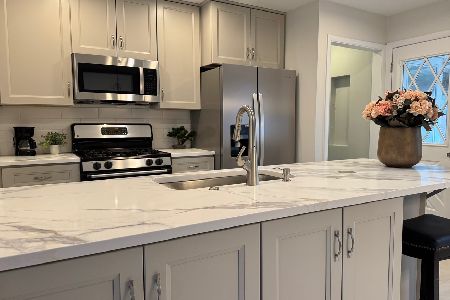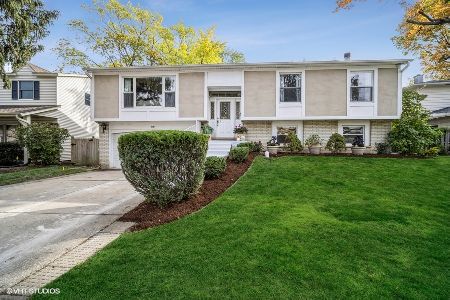1095 Cambridge Drive, Buffalo Grove, Illinois 60089
$357,000
|
Sold
|
|
| Status: | Closed |
| Sqft: | 2,116 |
| Cost/Sqft: | $170 |
| Beds: | 4 |
| Baths: | 3 |
| Year Built: | 1968 |
| Property Taxes: | $8,501 |
| Days On Market: | 2429 |
| Lot Size: | 0,21 |
Description
Look no further than this beautiful 4-bedroom, 2.1 bath home ideally nestled in the Wheeling school district. Charming porch, brick exterior & immaculate landscaping provides a stunning first impression! Highly sought-after first floor laundry! Entering the welcoming foyer, you'll be greeted by an open layout into the LR & DR, each with gleaming hardwood flooring. Gourmet kitchen boasts SS oven/stovetop & microwave, pantry closet & eating area overlooking the FR. Ceiling beams add a unique touch in the FR graced with a brick fireplace & sliding glass doors leading to the deck. 3-seasons sunroom is true perfection complete with cedar walls/flooring/ceiling, 2 skylights, vaulted ceiling & ample Thermopane casement windows allowing fresh air to flow throughout. Master suite w/ hardwood floors, WIC & ensuite bath w/ spa shower & steamer! 3 addtl beds, each spacious in size. Finished rec space in the basement. Relax outdoors w/ multi-tiered deck, gas hook-up & .21 acre lot!
Property Specifics
| Single Family | |
| — | |
| Traditional | |
| 1968 | |
| Full | |
| — | |
| No | |
| 0.21 |
| Cook | |
| Cambridge Of Buffalo Grove | |
| 0 / Not Applicable | |
| None | |
| Lake Michigan | |
| Public Sewer | |
| 10391643 | |
| 03092050390000 |
Nearby Schools
| NAME: | DISTRICT: | DISTANCE: | |
|---|---|---|---|
|
Grade School
Booth Tarkington Elementary Scho |
21 | — | |
|
Middle School
Jack London Middle School |
21 | Not in DB | |
|
High School
Wheeling High School |
214 | Not in DB | |
Property History
| DATE: | EVENT: | PRICE: | SOURCE: |
|---|---|---|---|
| 9 Aug, 2019 | Sold | $357,000 | MRED MLS |
| 7 Jun, 2019 | Under contract | $360,000 | MRED MLS |
| 24 May, 2019 | Listed for sale | $360,000 | MRED MLS |
Room Specifics
Total Bedrooms: 4
Bedrooms Above Ground: 4
Bedrooms Below Ground: 0
Dimensions: —
Floor Type: Hardwood
Dimensions: —
Floor Type: Hardwood
Dimensions: —
Floor Type: Carpet
Full Bathrooms: 3
Bathroom Amenities: Steam Shower,Double Sink
Bathroom in Basement: 0
Rooms: Eating Area,Recreation Room,Foyer,Sun Room
Basement Description: Finished
Other Specifics
| 2 | |
| — | |
| Concrete | |
| Deck, Storms/Screens | |
| Landscaped,Mature Trees | |
| 62X137X79X154 | |
| — | |
| Full | |
| Skylight(s), Hardwood Floors, First Floor Laundry, Walk-In Closet(s) | |
| Range, Microwave, Dishwasher, Refrigerator, Washer, Dryer, Disposal | |
| Not in DB | |
| Sidewalks, Street Paved | |
| — | |
| — | |
| Wood Burning, Attached Fireplace Doors/Screen |
Tax History
| Year | Property Taxes |
|---|---|
| 2019 | $8,501 |
Contact Agent
Nearby Similar Homes
Nearby Sold Comparables
Contact Agent
Listing Provided By
RE/MAX Top Performers










