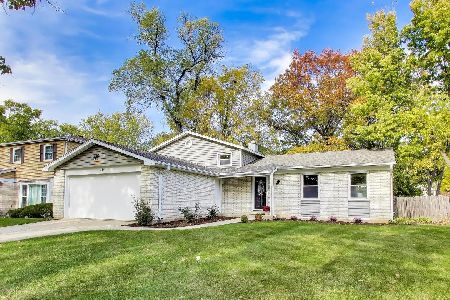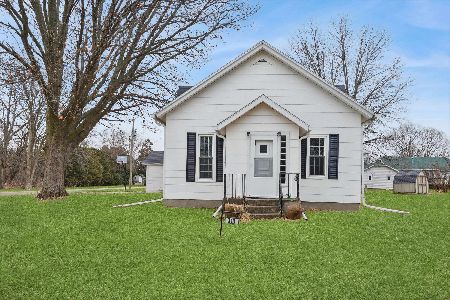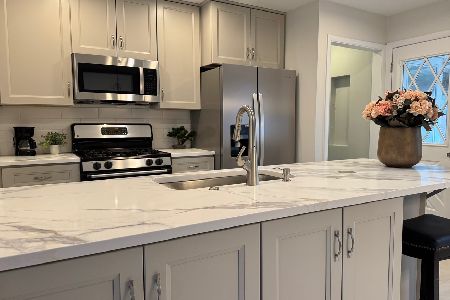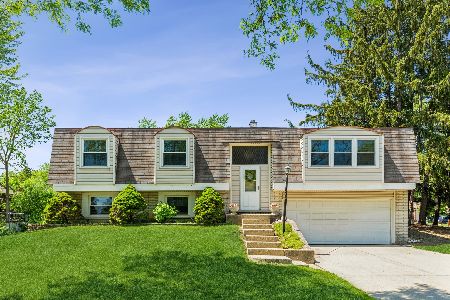[Address Unavailable], Buffalo Grove, Illinois 60089
$332,000
|
Sold
|
|
| Status: | Closed |
| Sqft: | 0 |
| Cost/Sqft: | — |
| Beds: | 4 |
| Baths: | 3 |
| Year Built: | 1970 |
| Property Taxes: | $6,451 |
| Days On Market: | 6841 |
| Lot Size: | 0,00 |
Description
WOW! PRICE REDUCTION! $45,000 FROM ORIGINAL! LOCATION & CONDITION TOO, MAKE THIS THE HOME TO SEE! 3 YRS NEW TEAR OFF ROOF. 10 YEARS NEW ENERGY EFFICENT SIDING.GLEAMING HARDWOOD FLOORS.SUNNY WHITE KITCHEN WITH APPLIANCES,OPEN TO FAM RM WITH FIREPLACE. 4 SPACIOUS BRMS. FINISHED BASEMENT. NEWER FURNACE & A/C. XRTA LRG GARAGE.WALK TO PARK, TENNIS, SHOPPNG, & CLOSE TO TRAIN. AREA WAS BUILT ON NURSERY W/ LARGE TREES.
Property Specifics
| Single Family | |
| — | |
| — | |
| 1970 | |
| — | |
| — | |
| No | |
| — |
| Cook | |
| Cambridge Of Buffalo Grove | |
| 0 / Not Applicable | |
| — | |
| — | |
| — | |
| 06490360 | |
| 03092100380000 |
Nearby Schools
| NAME: | DISTRICT: | DISTANCE: | |
|---|---|---|---|
|
Grade School
Booth Tarkington Elementary Scho |
21 | — | |
|
Middle School
Jack London Middle School |
21 | Not in DB | |
|
High School
Wheeling High School |
214 | Not in DB | |
Property History
| DATE: | EVENT: | PRICE: | SOURCE: |
|---|
Room Specifics
Total Bedrooms: 4
Bedrooms Above Ground: 4
Bedrooms Below Ground: 0
Dimensions: —
Floor Type: —
Dimensions: —
Floor Type: —
Dimensions: —
Floor Type: —
Full Bathrooms: 3
Bathroom Amenities: —
Bathroom in Basement: 0
Rooms: —
Basement Description: —
Other Specifics
| 2 | |
| — | |
| — | |
| — | |
| — | |
| 140.18X69.17X84.17X25X85 | |
| — | |
| — | |
| — | |
| — | |
| Not in DB | |
| — | |
| — | |
| — | |
| — |
Tax History
| Year | Property Taxes |
|---|
Contact Agent
Nearby Similar Homes
Nearby Sold Comparables
Contact Agent
Listing Provided By
RE/MAX Suburban











