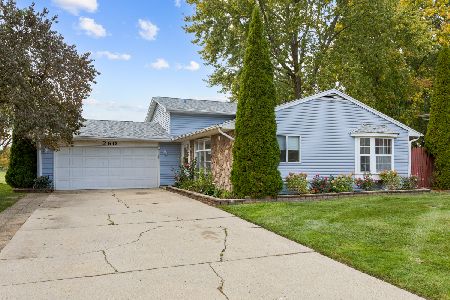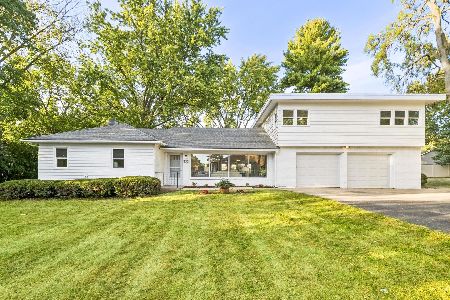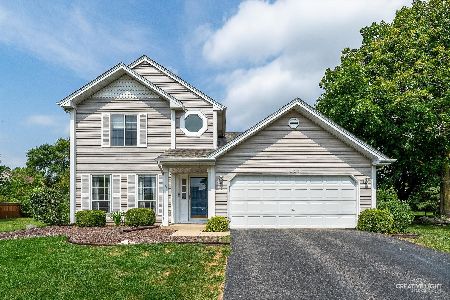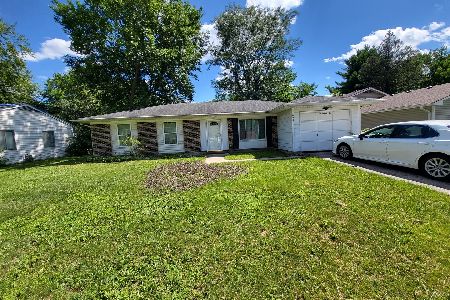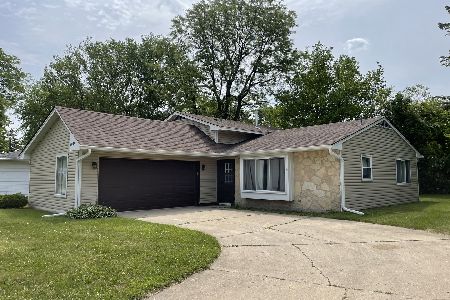1095 Hunter Drive, Elgin, Illinois 60120
$79,900
|
Sold
|
|
| Status: | Closed |
| Sqft: | 0 |
| Cost/Sqft: | — |
| Beds: | 3 |
| Baths: | 1 |
| Year Built: | — |
| Property Taxes: | $3,910 |
| Days On Market: | 5162 |
| Lot Size: | 0,17 |
Description
Corporate owned. This home has a great potential. This 3 bedroom home features a cozy living room, ceramic floors throughout kitchen & dining room, a fully fenced yard and Newer air conditioner and furnace (2007).
Property Specifics
| Single Family | |
| — | |
| Ranch | |
| — | |
| None | |
| — | |
| No | |
| 0.17 |
| Cook | |
| Parkwood | |
| 0 / Not Applicable | |
| None | |
| Public | |
| Public Sewer | |
| 07907698 | |
| 06182090040000 |
Property History
| DATE: | EVENT: | PRICE: | SOURCE: |
|---|---|---|---|
| 16 Jan, 2012 | Sold | $79,900 | MRED MLS |
| 2 Oct, 2011 | Under contract | $79,900 | MRED MLS |
| 20 Sep, 2011 | Listed for sale | $79,900 | MRED MLS |
| 19 Sep, 2022 | Sold | $200,000 | MRED MLS |
| 20 Aug, 2022 | Under contract | $229,900 | MRED MLS |
| — | Last price change | $239,900 | MRED MLS |
| 1 Aug, 2022 | Listed for sale | $239,900 | MRED MLS |
Room Specifics
Total Bedrooms: 3
Bedrooms Above Ground: 3
Bedrooms Below Ground: 0
Dimensions: —
Floor Type: Carpet
Dimensions: —
Floor Type: Carpet
Full Bathrooms: 1
Bathroom Amenities: —
Bathroom in Basement: 0
Rooms: No additional rooms
Basement Description: None
Other Specifics
| 1 | |
| Concrete Perimeter | |
| Asphalt | |
| — | |
| Fenced Yard | |
| 115X59X73X113 | |
| Pull Down Stair,Unfinished | |
| None | |
| — | |
| — | |
| Not in DB | |
| — | |
| — | |
| — | |
| — |
Tax History
| Year | Property Taxes |
|---|---|
| 2012 | $3,910 |
| 2022 | $3,837 |
Contact Agent
Nearby Similar Homes
Contact Agent
Listing Provided By
RE/MAX One Team




