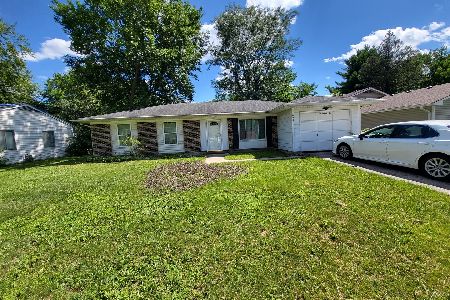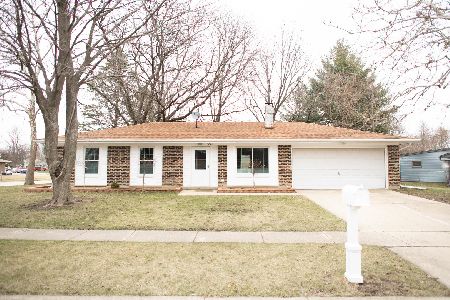1089 Hunter Drive, Elgin, Illinois 60120
$235,000
|
Sold
|
|
| Status: | Closed |
| Sqft: | 0 |
| Cost/Sqft: | — |
| Beds: | 3 |
| Baths: | 2 |
| Year Built: | 1973 |
| Property Taxes: | $5,534 |
| Days On Market: | 1700 |
| Lot Size: | 0,18 |
Description
Updated & move in ready home home! Updated kitchen, with newer appliances. Large living and dining area. Freshly painted throughout with many new light fixtures! Shared master bathroom. Finished basement. Concrete patio to enjoy those summer evenings. This home has immediate availability and is in a great neighborhood.
Property Specifics
| Single Family | |
| — | |
| — | |
| 1973 | |
| Partial | |
| — | |
| No | |
| 0.18 |
| Cook | |
| — | |
| — / Not Applicable | |
| None | |
| Public | |
| Public Sewer | |
| 11109257 | |
| 06182090030000 |
Property History
| DATE: | EVENT: | PRICE: | SOURCE: |
|---|---|---|---|
| 20 Jul, 2018 | Sold | $150,000 | MRED MLS |
| 19 Jun, 2018 | Under contract | $165,000 | MRED MLS |
| 15 May, 2018 | Listed for sale | $165,000 | MRED MLS |
| 9 Jul, 2021 | Sold | $235,000 | MRED MLS |
| 8 Jun, 2021 | Under contract | $229,900 | MRED MLS |
| 2 Jun, 2021 | Listed for sale | $229,900 | MRED MLS |
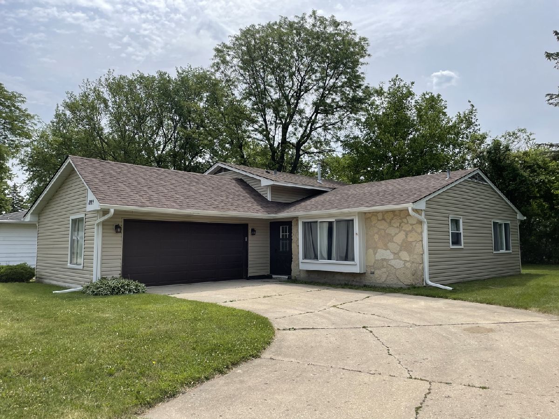
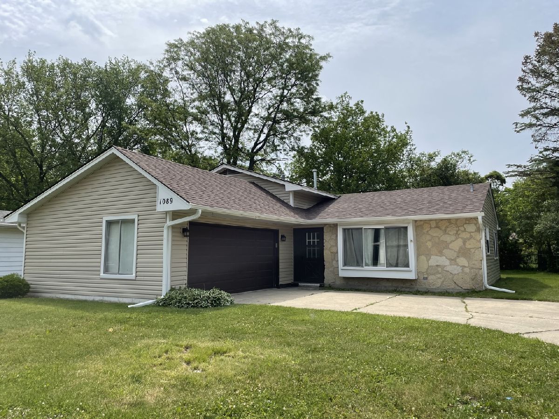
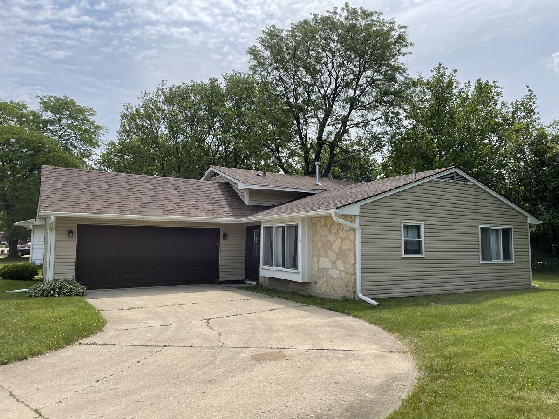
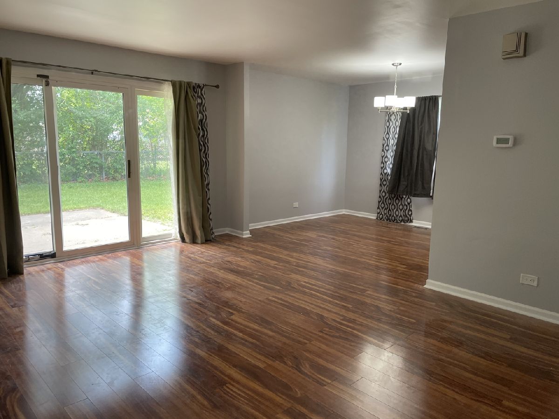
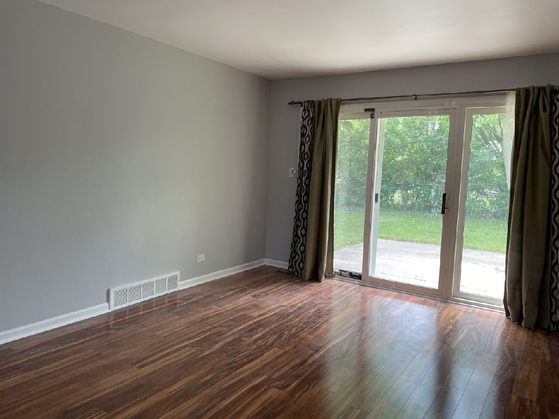
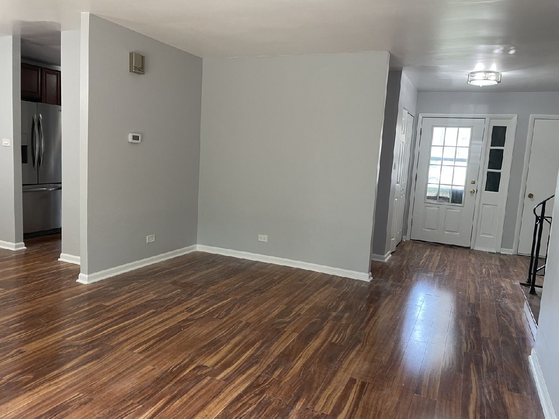
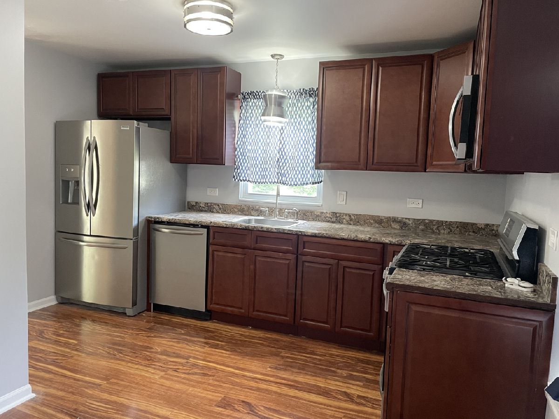
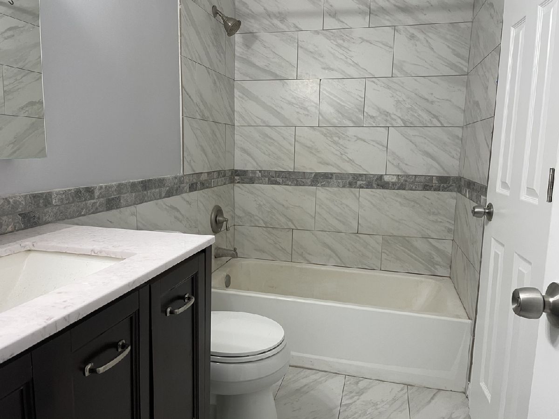
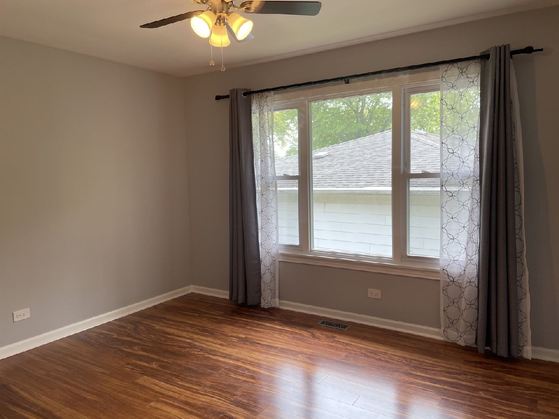
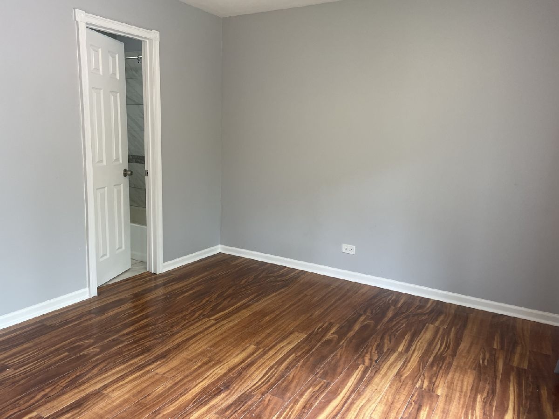
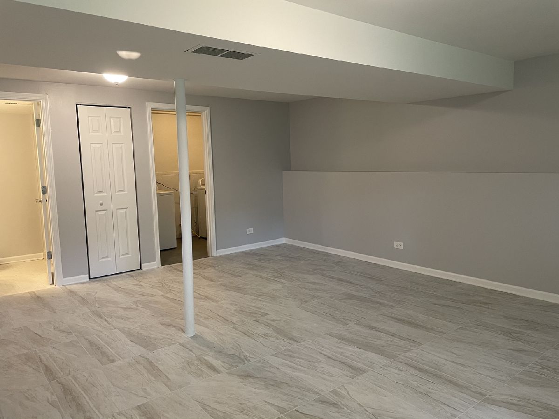
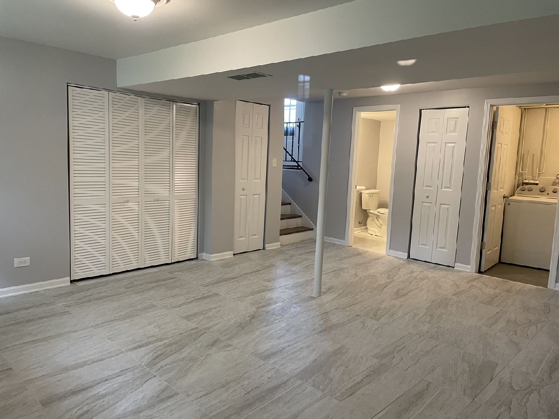
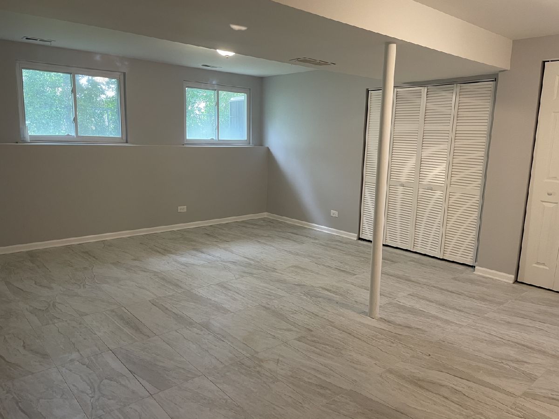
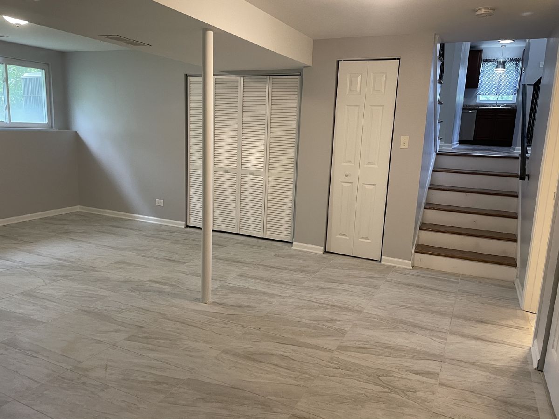
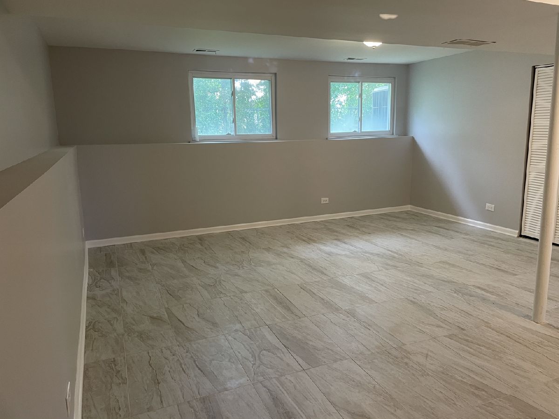
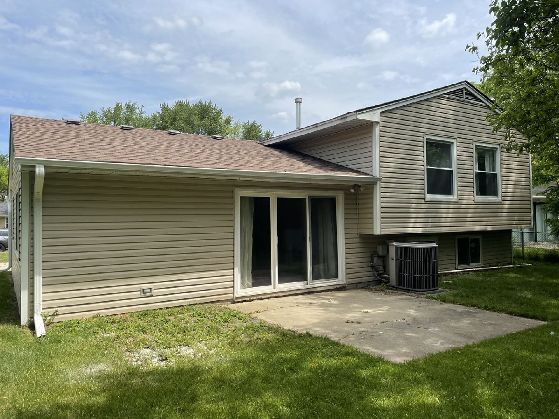
Room Specifics
Total Bedrooms: 3
Bedrooms Above Ground: 3
Bedrooms Below Ground: 0
Dimensions: —
Floor Type: Hardwood
Dimensions: —
Floor Type: Hardwood
Full Bathrooms: 2
Bathroom Amenities: —
Bathroom in Basement: 1
Rooms: No additional rooms
Basement Description: Finished
Other Specifics
| 2 | |
| Concrete Perimeter | |
| Concrete | |
| Patio | |
| — | |
| 109X73 | |
| — | |
| None | |
| — | |
| Range, Microwave, Dishwasher, Refrigerator, Washer, Dryer, Stainless Steel Appliance(s) | |
| Not in DB | |
| — | |
| — | |
| — | |
| — |
Tax History
| Year | Property Taxes |
|---|---|
| 2018 | $4,576 |
| 2021 | $5,534 |
Contact Agent
Nearby Similar Homes
Contact Agent
Listing Provided By
Foundation Real Estate Co.





