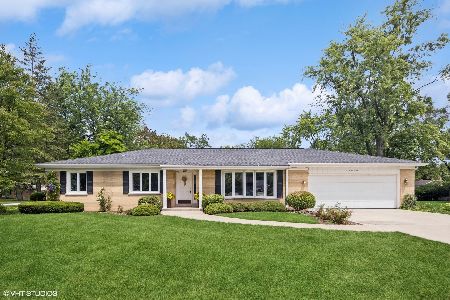10951 62nd Street, La Grange Highlands, Illinois 60525
$515,000
|
Sold
|
|
| Status: | Closed |
| Sqft: | 2,636 |
| Cost/Sqft: | $199 |
| Beds: | 4 |
| Baths: | 3 |
| Year Built: | 1957 |
| Property Taxes: | $7,382 |
| Days On Market: | 2407 |
| Lot Size: | 0,46 |
Description
To find a house that has nearly a 1/2 acre lot, gorgeous yard, highly rated schools, an open floor plan, an updated kitchen, main level living capabilities if desired, lower taxes AND has been METICULOUSLY MAINTAINED - well, I don't have to tell you how rare that is! 3 separate indoor living spaces means everyone has a place to go. Picture windows are abound in this home, allowing views of multiple brick paver patios, and the expansive, well landscaped front and back yard. The master suite is just 7 steps up and is an enormous private retreat with balcony. With a main level full bath, this is a home you can live in for a long time. And La Grange Highlands is the place to be if you want to take advantage of lower taxes but have access to the same quality of municipal services you can expect from incorporated areas, enjoy award winning La Grange Highlands School and Lyons Township High School, and easy access to shopping and expressways!
Property Specifics
| Single Family | |
| — | |
| Bi-Level | |
| 1957 | |
| Partial | |
| — | |
| No | |
| 0.46 |
| Cook | |
| Acacia Acres | |
| 0 / Not Applicable | |
| None | |
| Lake Michigan | |
| Public Sewer | |
| 10421468 | |
| 18173080030000 |
Nearby Schools
| NAME: | DISTRICT: | DISTANCE: | |
|---|---|---|---|
|
Grade School
Highlands Elementary School |
106 | — | |
|
Middle School
Highlands Middle School |
106 | Not in DB | |
|
High School
Lyons Twp High School |
204 | Not in DB | |
Property History
| DATE: | EVENT: | PRICE: | SOURCE: |
|---|---|---|---|
| 26 Jul, 2019 | Sold | $515,000 | MRED MLS |
| 21 Jun, 2019 | Under contract | $525,000 | MRED MLS |
| 18 Jun, 2019 | Listed for sale | $525,000 | MRED MLS |
Room Specifics
Total Bedrooms: 4
Bedrooms Above Ground: 4
Bedrooms Below Ground: 0
Dimensions: —
Floor Type: Hardwood
Dimensions: —
Floor Type: Carpet
Dimensions: —
Floor Type: Carpet
Full Bathrooms: 3
Bathroom Amenities: Double Sink
Bathroom in Basement: 1
Rooms: Eating Area,Foyer,Recreation Room
Basement Description: Finished,Crawl
Other Specifics
| 2.5 | |
| Concrete Perimeter | |
| Concrete | |
| Brick Paver Patio | |
| — | |
| 115X177 | |
| — | |
| Full | |
| Vaulted/Cathedral Ceilings, Skylight(s), First Floor Bedroom, First Floor Laundry, First Floor Full Bath | |
| Range, Microwave, Dishwasher, Refrigerator, Washer, Dryer | |
| Not in DB | |
| — | |
| — | |
| — | |
| Wood Burning, Gas Log, Gas Starter |
Tax History
| Year | Property Taxes |
|---|---|
| 2019 | $7,382 |
Contact Agent
Nearby Similar Homes
Nearby Sold Comparables
Contact Agent
Listing Provided By
@properties






