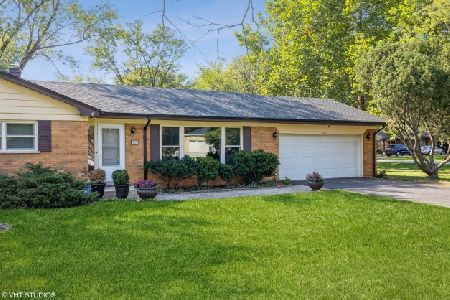11020 62nd Street, La Grange Highlands, Illinois 60525
$602,000
|
Sold
|
|
| Status: | Closed |
| Sqft: | 2,700 |
| Cost/Sqft: | $222 |
| Beds: | 4 |
| Baths: | 3 |
| Year Built: | 1956 |
| Property Taxes: | $5,202 |
| Days On Market: | 556 |
| Lot Size: | 0,00 |
Description
Rarely available brick ranch home in Acacia Acres in the LaGrange Highlands. 4 Bedrooms with 2 1/2 baths situated on approximately half an acre with mature trees. Hardwood floors throughout much of the house. Large paneled great room with beautiful wood beams and natural stone floor to cathedral ceiling fireplace with a wet bar for entertaining. French doors lead to the patio with gas hook up to the house for multiple grills. Full dining room open to great room and living room. Kitchen has a small island also with French doors leading to the private backyard. New neutral carpeting in the master bedroom. Newer concrete driveway and roof. Two air conditioning units to allow for dual controlled temperature. Backyard storage shed located next to the large garden area. This neighborhood does not have a through street making it ideal for walking and riding your bike around the block safely.
Property Specifics
| Single Family | |
| — | |
| — | |
| 1956 | |
| — | |
| — | |
| No | |
| — |
| Cook | |
| — | |
| — / Not Applicable | |
| — | |
| — | |
| — | |
| 12109681 | |
| 18173070080000 |
Nearby Schools
| NAME: | DISTRICT: | DISTANCE: | |
|---|---|---|---|
|
Grade School
Highlands Elementary School |
106 | — | |
|
Middle School
Highlands Middle School |
106 | Not in DB | |
|
High School
Lyons Twp High School |
204 | Not in DB | |
Property History
| DATE: | EVENT: | PRICE: | SOURCE: |
|---|---|---|---|
| 22 Aug, 2024 | Sold | $602,000 | MRED MLS |
| 28 Jul, 2024 | Under contract | $600,000 | MRED MLS |
| — | Last price change | $650,000 | MRED MLS |
| 12 Jul, 2024 | Listed for sale | $650,000 | MRED MLS |
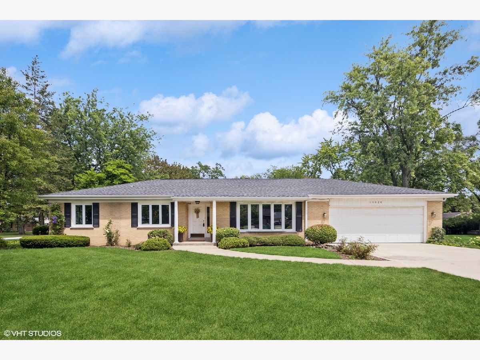
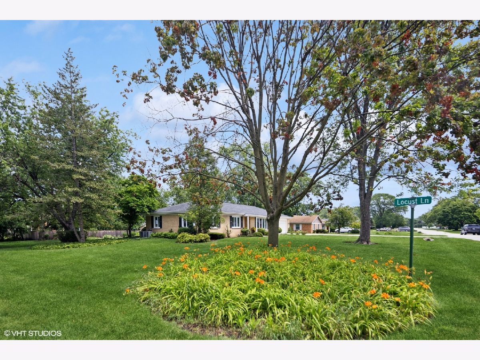
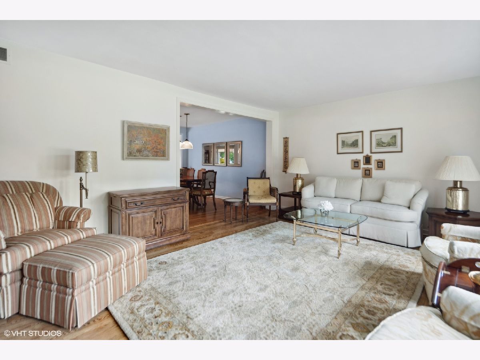
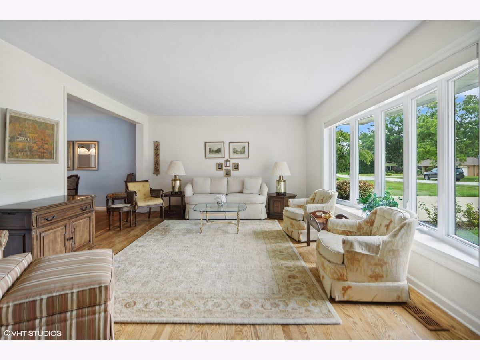
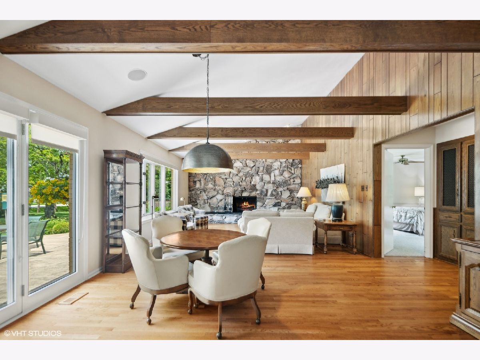
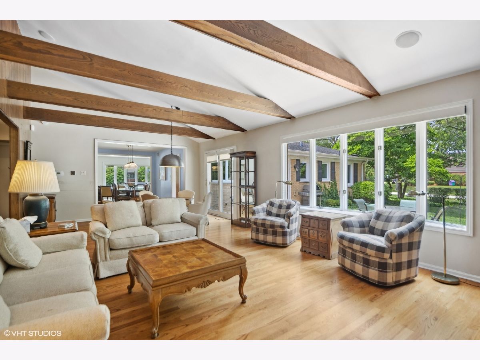
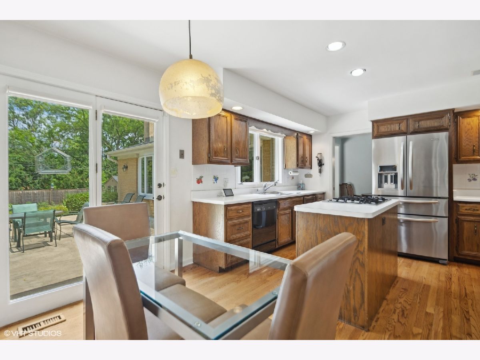
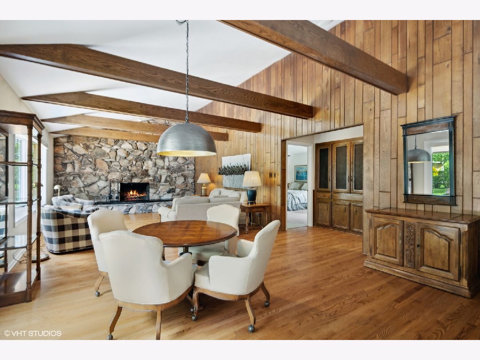
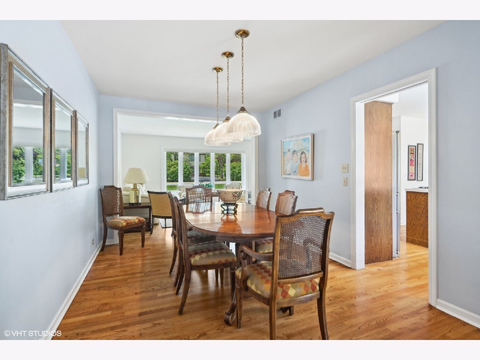
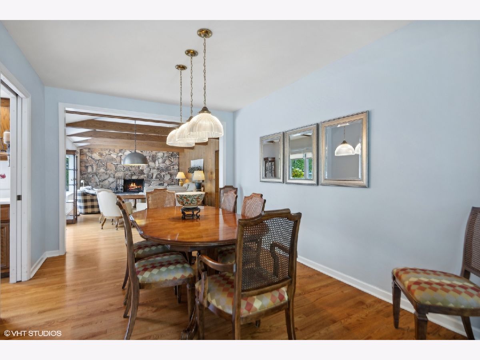
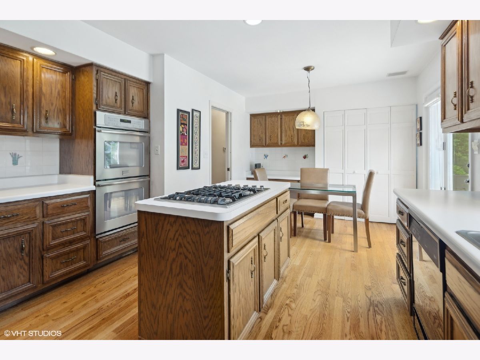
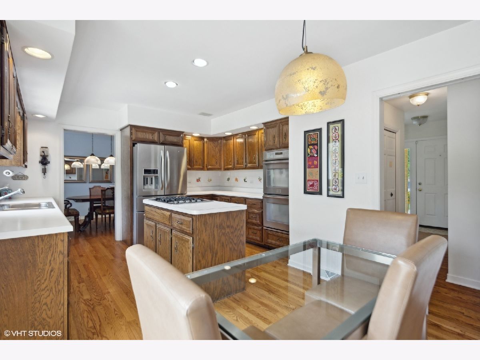
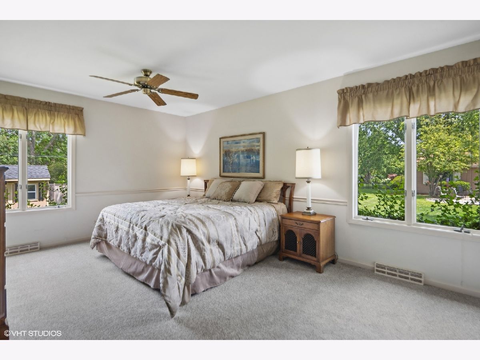
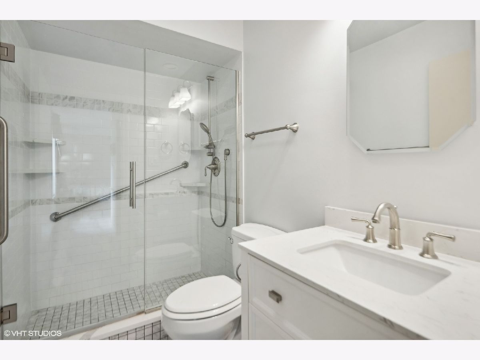
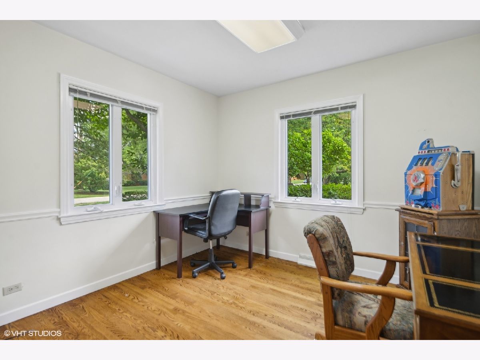
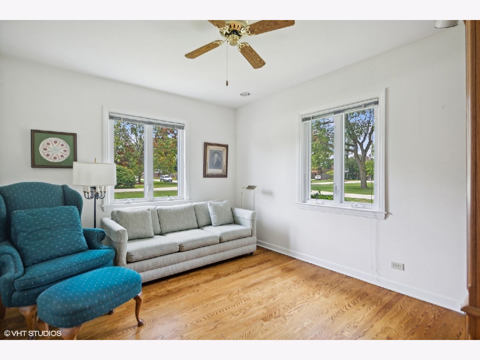
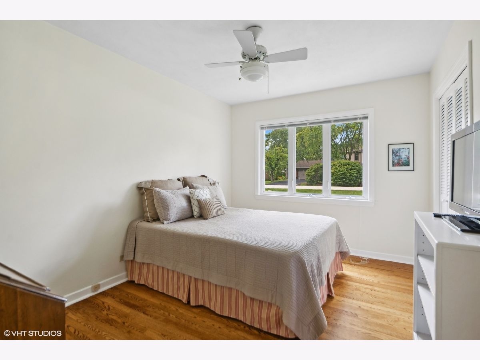
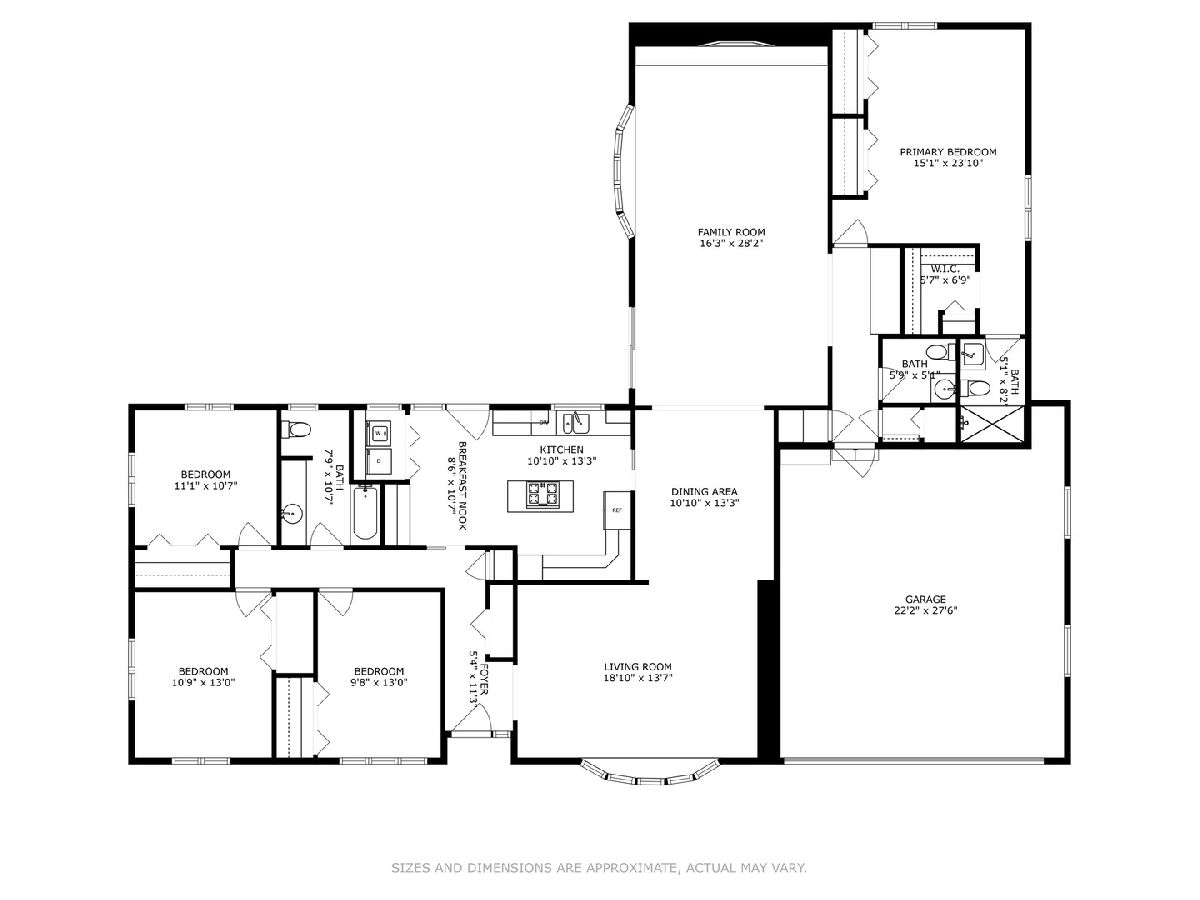
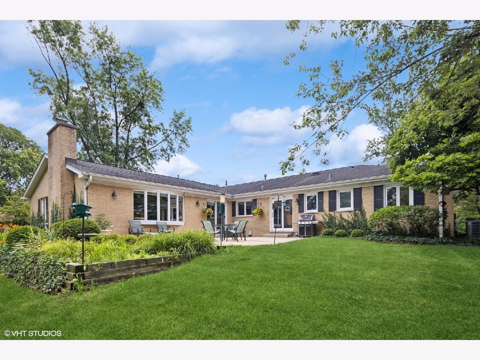
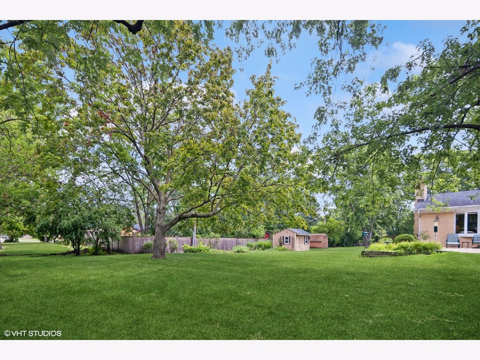
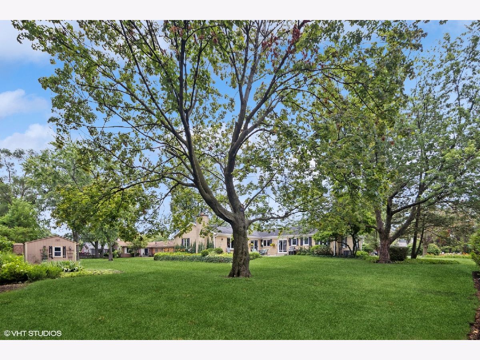
Room Specifics
Total Bedrooms: 4
Bedrooms Above Ground: 4
Bedrooms Below Ground: 0
Dimensions: —
Floor Type: —
Dimensions: —
Floor Type: —
Dimensions: —
Floor Type: —
Full Bathrooms: 3
Bathroom Amenities: —
Bathroom in Basement: 0
Rooms: —
Basement Description: None
Other Specifics
| 2 | |
| — | |
| — | |
| — | |
| — | |
| 115 X 175 | |
| Pull Down Stair | |
| — | |
| — | |
| — | |
| Not in DB | |
| — | |
| — | |
| — | |
| — |
Tax History
| Year | Property Taxes |
|---|---|
| 2024 | $5,202 |
Contact Agent
Nearby Similar Homes
Nearby Sold Comparables
Contact Agent
Listing Provided By
Coldwell Banker Realty




