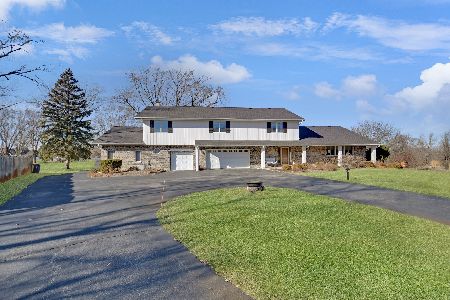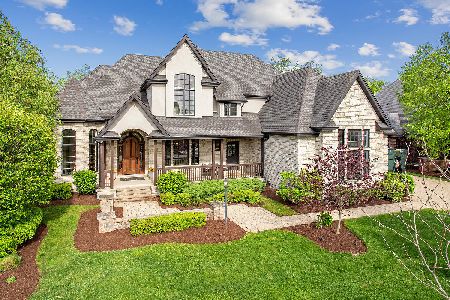10956 Persimmon Court, Orland Park, Illinois 60467
$740,000
|
Sold
|
|
| Status: | Closed |
| Sqft: | 3,633 |
| Cost/Sqft: | $211 |
| Beds: | 5 |
| Baths: | 5 |
| Year Built: | 1995 |
| Property Taxes: | $15,524 |
| Days On Market: | 156 |
| Lot Size: | 0,72 |
Description
Spacious & Private Cul-de-Sac Retreat! This stunning oversized 5 bedroom, 4.5 bath home offers an abundance of space, natural light, and modern comforts in a sought-after location. Step inside to find soaring vaulted ceilings, a two-story family room with skylights and a floor to ceiling fireplace, and gleaming hardwood floors. The bright kitchen features a double oven and plenty of room for culinary creations. Upstairs, the primary suite is a true retreat with its own fireplace, double closets, walk-in closet, and vaulted ceiling. The fully finished basement is perfect for extended living, complete with a kitchenette, full bathroom, and generous living space. Notable upgrades include a roof less than 5 years old and three furnaces for year-round comfort. Sitting on over 0.7 acres at the end of a peaceful cul-de-sac, the backyard is your own private escape with a spacious deck and storage shed. 2 Brand New AC units & 1 Brand New Furnace. Carrier Units. Newer roof. Central Vac throughout the home for added convenience! Prime location close to everything you need!
Property Specifics
| Single Family | |
| — | |
| — | |
| 1995 | |
| — | |
| — | |
| No | |
| 0.72 |
| Cook | |
| — | |
| — / Not Applicable | |
| — | |
| — | |
| — | |
| 12443132 | |
| 27053050030000 |
Property History
| DATE: | EVENT: | PRICE: | SOURCE: |
|---|---|---|---|
| 31 Oct, 2025 | Sold | $740,000 | MRED MLS |
| 24 Sep, 2025 | Under contract | $764,900 | MRED MLS |
| — | Last price change | $779,000 | MRED MLS |
| 14 Aug, 2025 | Listed for sale | $779,000 | MRED MLS |
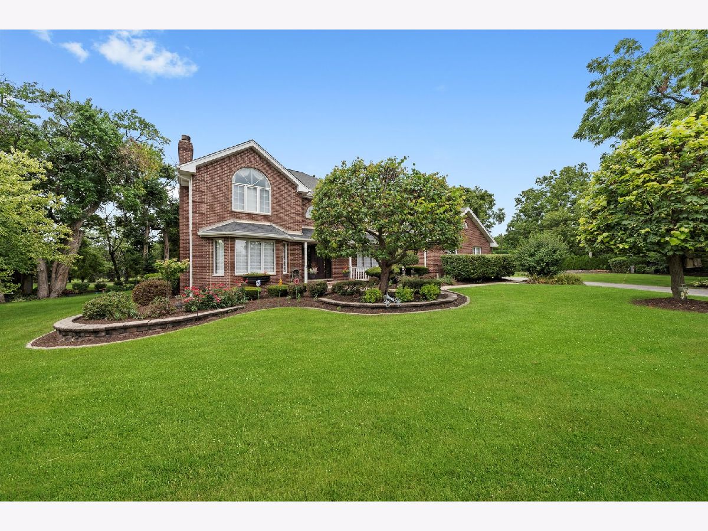

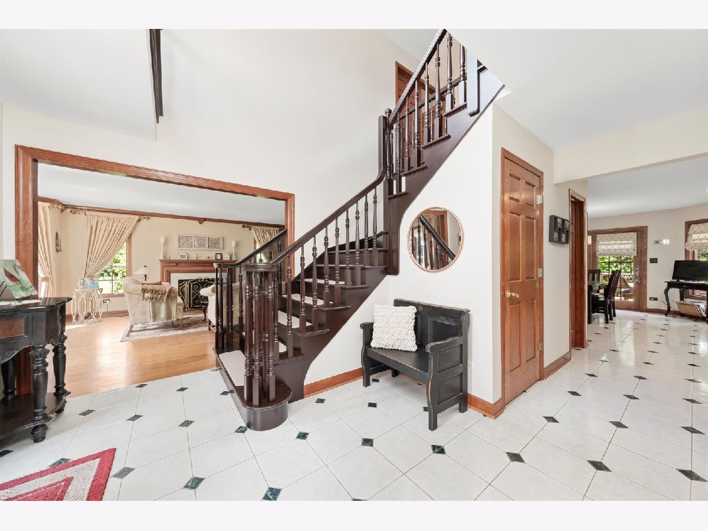

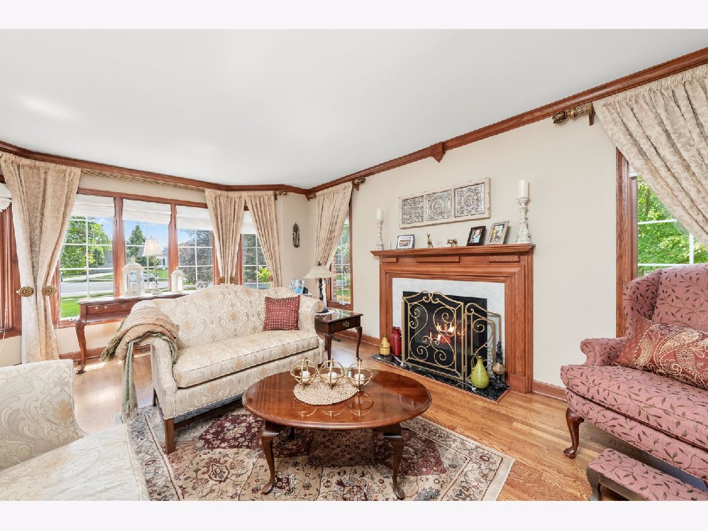
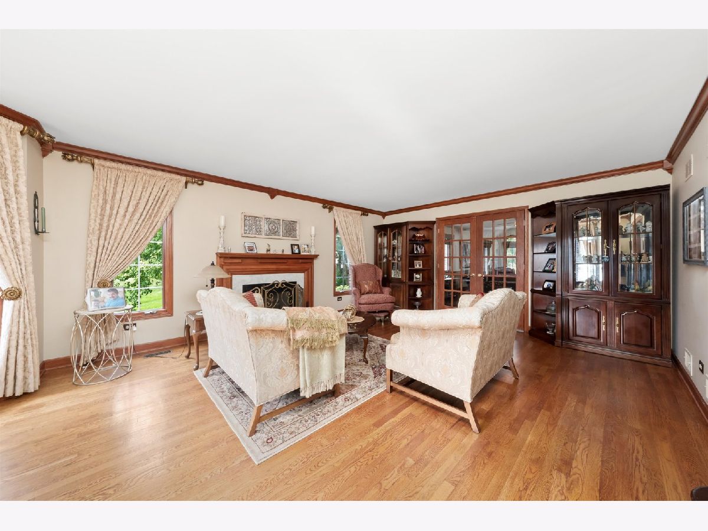
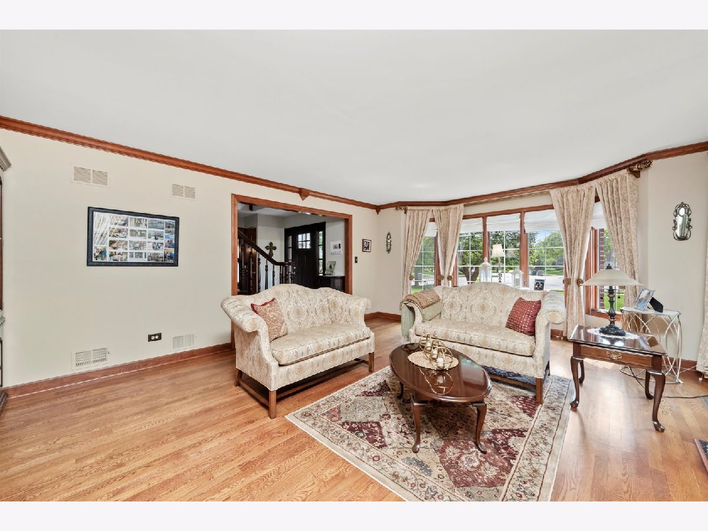
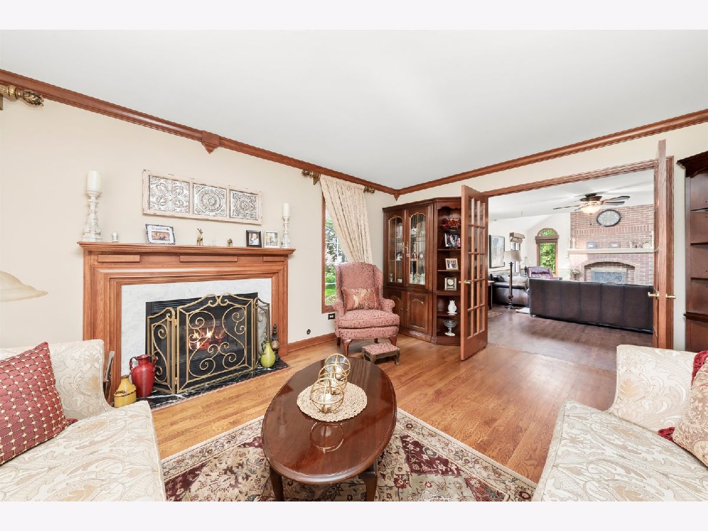
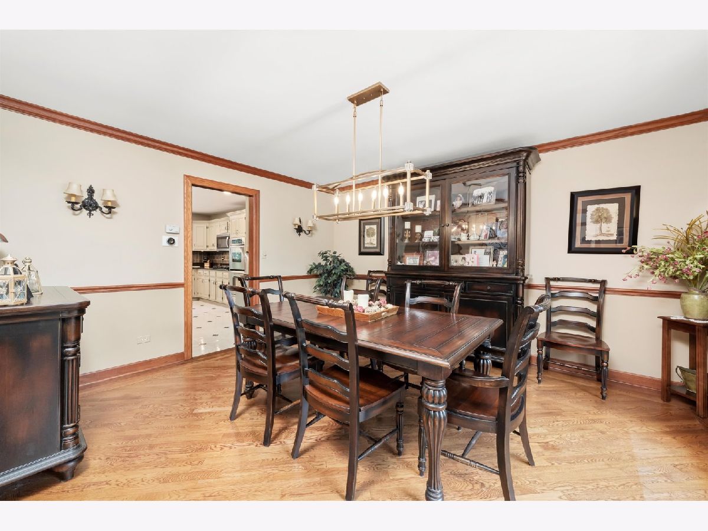
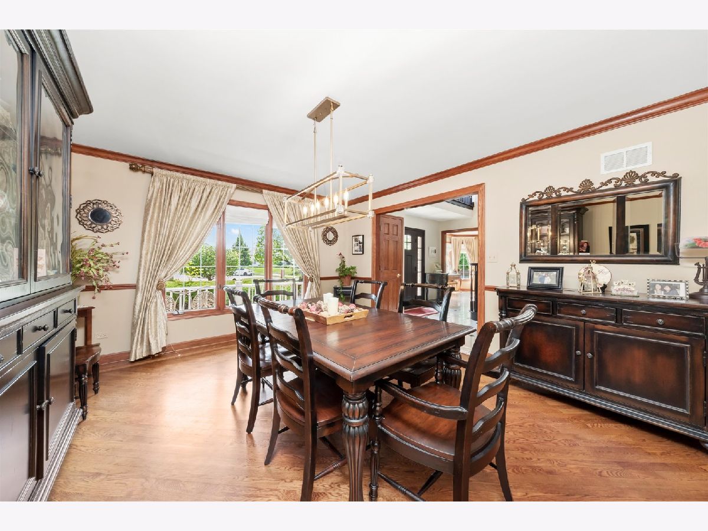
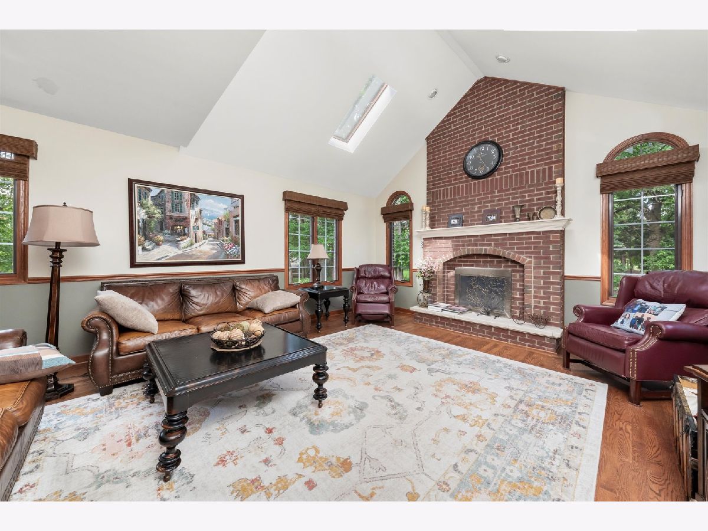
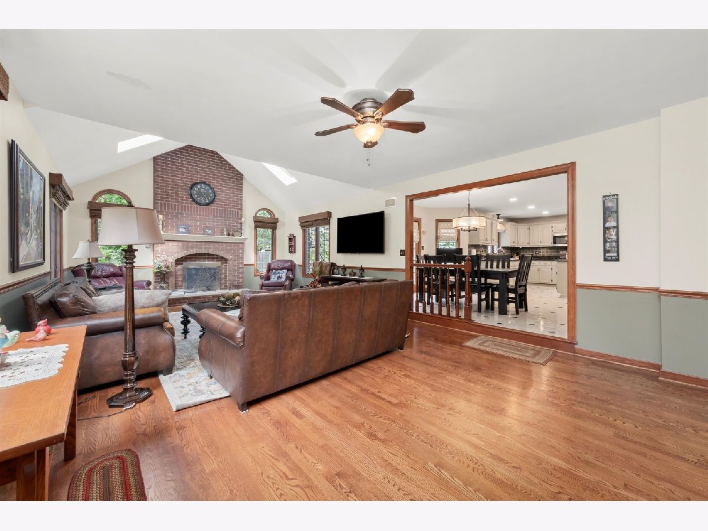
Room Specifics
Total Bedrooms: 5
Bedrooms Above Ground: 5
Bedrooms Below Ground: 0
Dimensions: —
Floor Type: —
Dimensions: —
Floor Type: —
Dimensions: —
Floor Type: —
Dimensions: —
Floor Type: —
Full Bathrooms: 5
Bathroom Amenities: Whirlpool,Separate Shower,Double Sink
Bathroom in Basement: 1
Rooms: —
Basement Description: —
Other Specifics
| 3 | |
| — | |
| — | |
| — | |
| — | |
| 186X147 | |
| — | |
| — | |
| — | |
| — | |
| Not in DB | |
| — | |
| — | |
| — | |
| — |
Tax History
| Year | Property Taxes |
|---|---|
| 2025 | $15,524 |
Contact Agent
Nearby Similar Homes
Nearby Sold Comparables
Contact Agent
Listing Provided By
RE/MAX 10

