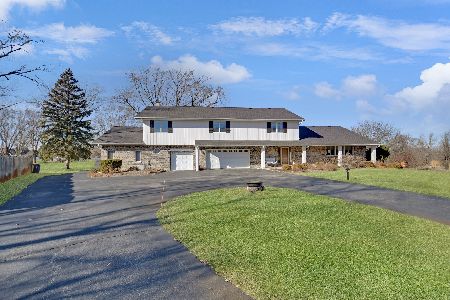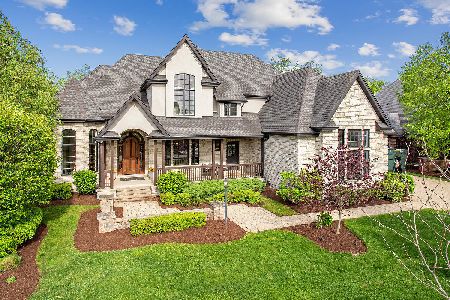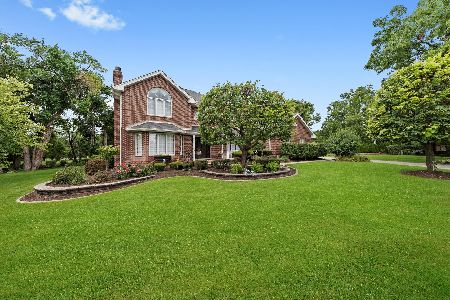13929 Fermoy Avenue, Orland Park, Illinois 60467
$925,000
|
Sold
|
|
| Status: | Closed |
| Sqft: | 4,319 |
| Cost/Sqft: | $220 |
| Beds: | 5 |
| Baths: | 4 |
| Year Built: | 2005 |
| Property Taxes: | $16,960 |
| Days On Market: | 1338 |
| Lot Size: | 0,34 |
Description
Exquisite custom home situated in Bunratty Estates of north Orland Park. Front porch with custom stonework, and stunning front door welcomes you to this beautiful home featuring 5 bedrooms, 3.5 baths, gleaming hardwood floors throughout, and beautifully designed with all high end materials and light fixtures. Dramatic entry with soaring cathedral ceilings. Bright and spacious gourmet kitchen featuring all white cabinetry, quartz and quartzite counter tops, beautiful center island with sink, separate walk in pantry, and all high end appliances including Wolf stove, Sub-Zero refrigerator, built in Miele coffee system, wine fridge, and warming drawer. Spacious breakfast room with ample windows, and patio door leading to incredible backyard retreat. Family room with stone fireplace and trayed ceilings. Spacious formal dining room. Main level office/potential 6th bedroom. Grand staircase brings you to second level and all bedrooms with hardwood floors. Large master bedroom suite with spacious walk in California closet. Luxurious master bath features vaulted ceilings, vanity with double sinks, large walk in shower, and free-standing soaker tub. Two other bedrooms feature Jack and Jill bath, with one featuring an exceptionally spacious bonus room/playroom. Additional bedroom with vaulted ceilings and private bath. Convenient 9 x 5 upstairs hall linen closet. Large laundry room off of kitchen with sink and plenty of cabinetry for all your storage needs. Functionally designed mudroom with convenient access from garage and front porch. Full basement with roughed in bath, direct access to garage, and endless possibilities. Enjoy outdoor living in backyard retreat with all paver brick patio and custom stone fireplace. All paver brick driveway and walkways highlight the exceptional curb appeal of this home. Lawn irrigation system. Includes high end video surveillance system. Steps to Bunratty Estates park and playground! A must see!
Property Specifics
| Single Family | |
| — | |
| — | |
| 2005 | |
| — | |
| 2 STORY CUSTOM | |
| No | |
| 0.34 |
| Cook | |
| Bunratty Estates | |
| 150 / Annual | |
| — | |
| — | |
| — | |
| 11410839 | |
| 27053170020000 |
Nearby Schools
| NAME: | DISTRICT: | DISTANCE: | |
|---|---|---|---|
|
Middle School
Orland Junior High School |
135 | Not in DB | |
|
High School
Carl Sandburg High School |
230 | Not in DB | |
Property History
| DATE: | EVENT: | PRICE: | SOURCE: |
|---|---|---|---|
| 19 Jan, 2016 | Sold | $625,000 | MRED MLS |
| 30 Oct, 2015 | Under contract | $650,000 | MRED MLS |
| 16 Oct, 2015 | Listed for sale | $650,000 | MRED MLS |
| 15 Dec, 2022 | Sold | $925,000 | MRED MLS |
| 5 Nov, 2022 | Under contract | $949,900 | MRED MLS |
| 20 May, 2022 | Listed for sale | $949,900 | MRED MLS |
| 24 Feb, 2025 | Sold | $980,000 | MRED MLS |
| 7 Jan, 2025 | Under contract | $989,000 | MRED MLS |
| — | Last price change | $1,049,000 | MRED MLS |
| 19 Nov, 2024 | Listed for sale | $1,049,000 | MRED MLS |
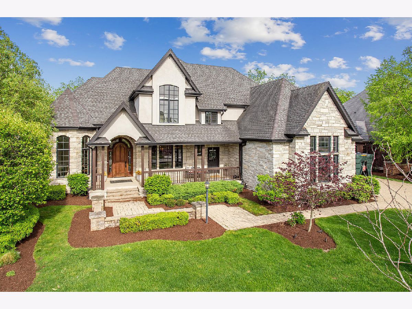
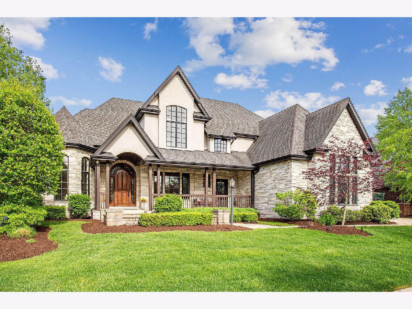
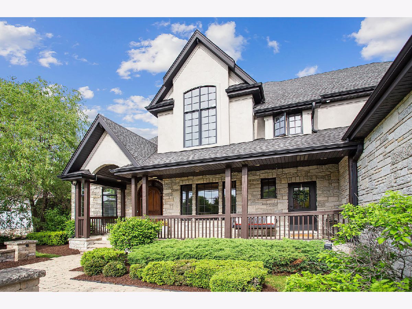
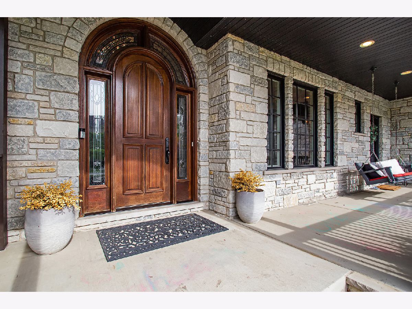
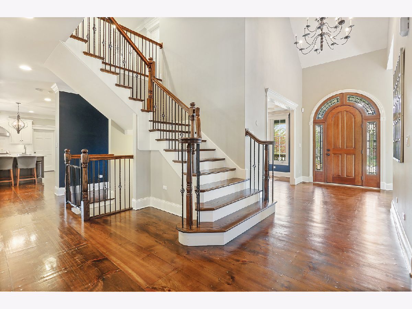
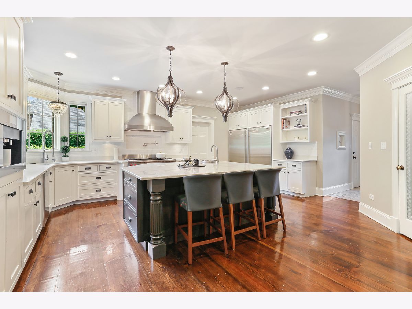
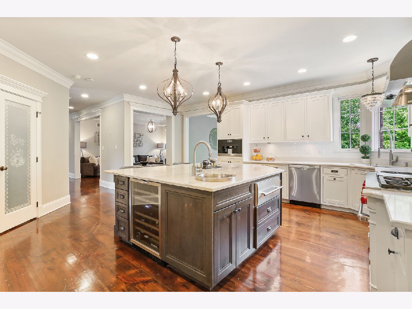
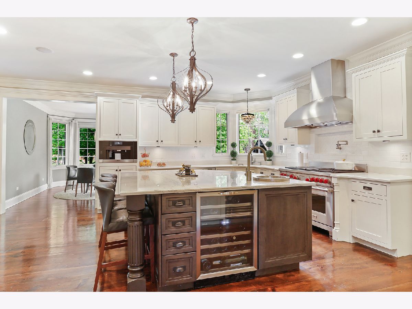

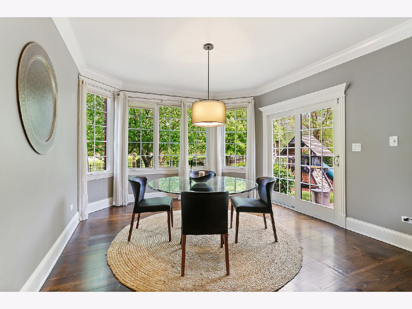
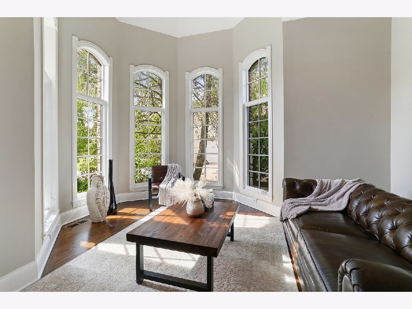
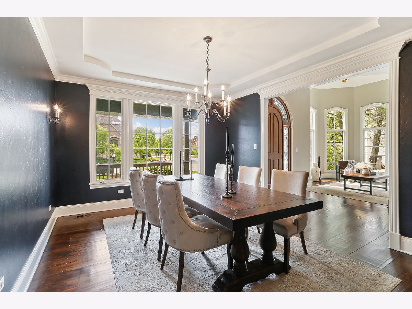
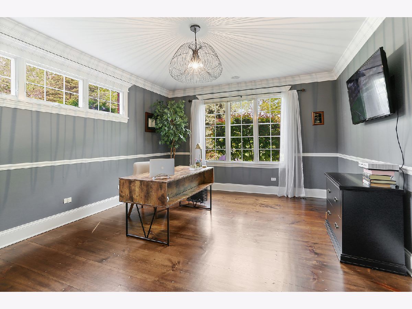
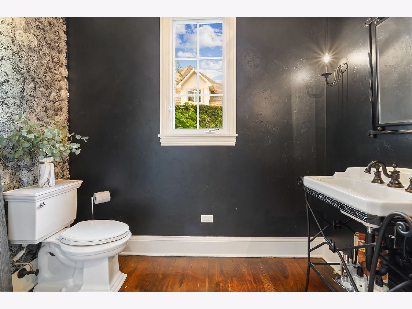
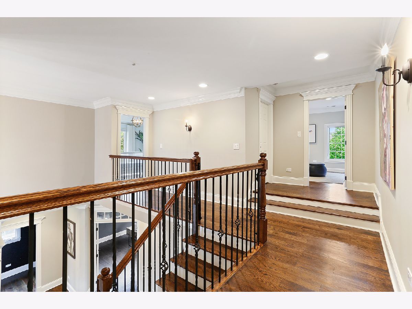
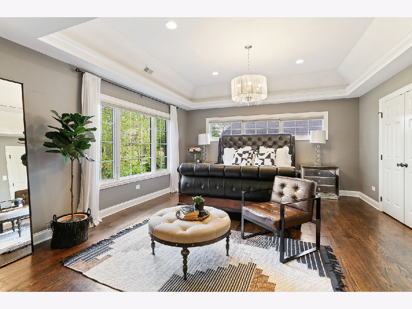
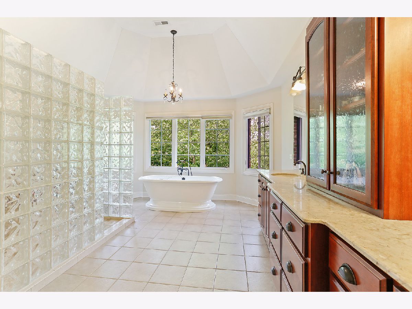

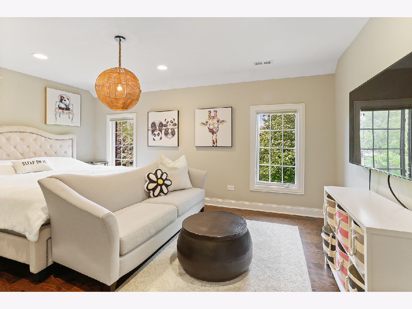

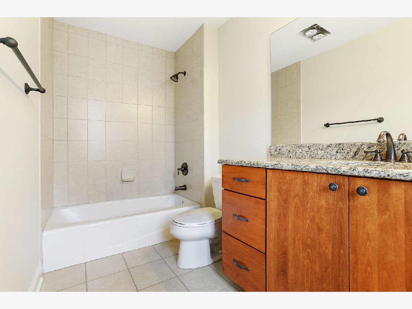

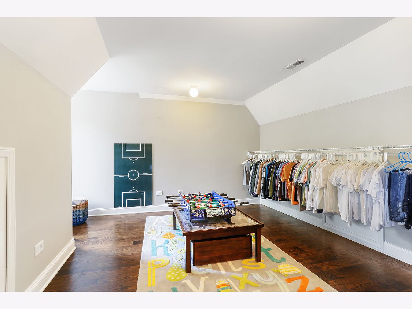
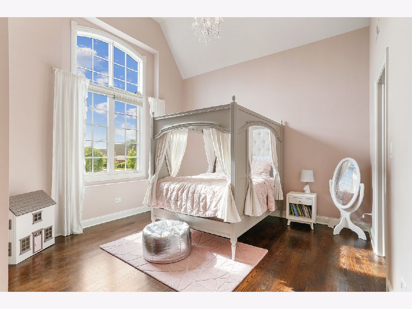

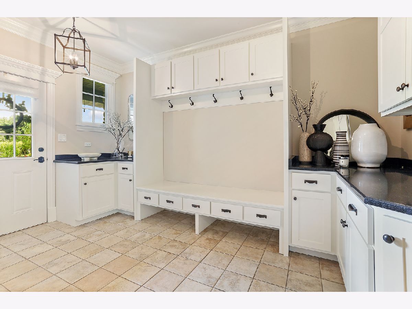
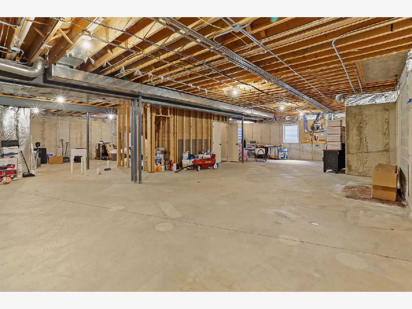
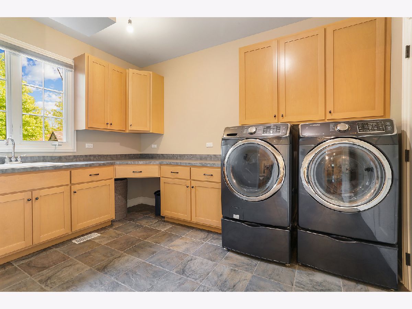
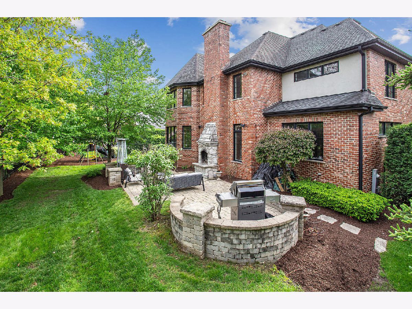

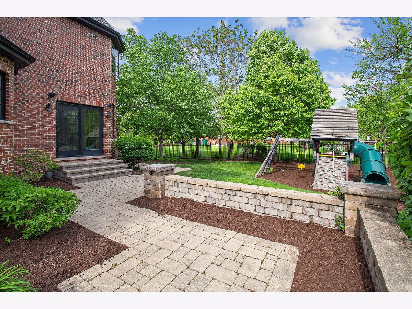

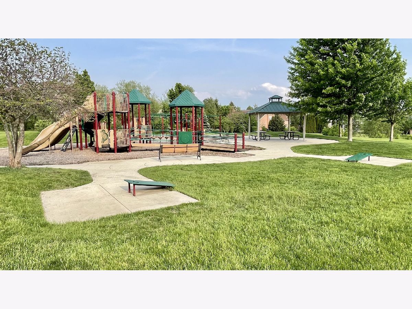
Room Specifics
Total Bedrooms: 5
Bedrooms Above Ground: 5
Bedrooms Below Ground: 0
Dimensions: —
Floor Type: —
Dimensions: —
Floor Type: —
Dimensions: —
Floor Type: —
Dimensions: —
Floor Type: —
Full Bathrooms: 4
Bathroom Amenities: Separate Shower,Double Sink,Full Body Spray Shower,Soaking Tub
Bathroom in Basement: 0
Rooms: —
Basement Description: Unfinished,Bathroom Rough-In
Other Specifics
| 3 | |
| — | |
| Brick | |
| — | |
| — | |
| 95X144X117X138 | |
| Full,Pull Down Stair | |
| — | |
| — | |
| — | |
| Not in DB | |
| — | |
| — | |
| — | |
| — |
Tax History
| Year | Property Taxes |
|---|---|
| 2016 | $16,187 |
| 2022 | $16,960 |
| 2025 | $18,150 |
Contact Agent
Nearby Similar Homes
Nearby Sold Comparables
Contact Agent
Listing Provided By
RE/MAX 1st Service

