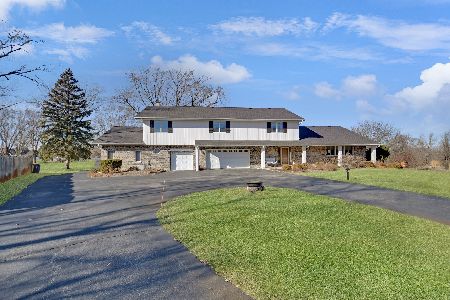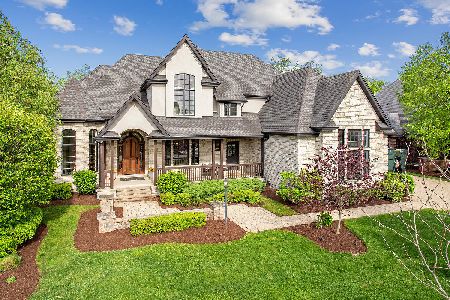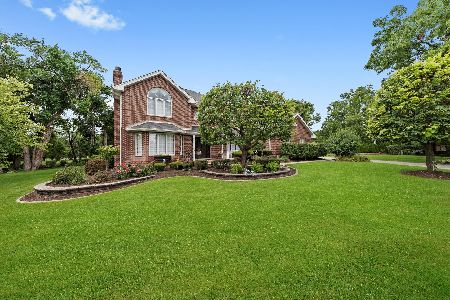13921 Fermoy Avenue, Orland Park, Illinois 60467
$1,050,000
|
Sold
|
|
| Status: | Closed |
| Sqft: | 6,187 |
| Cost/Sqft: | $170 |
| Beds: | 5 |
| Baths: | 7 |
| Year Built: | 2005 |
| Property Taxes: | $20,650 |
| Days On Market: | 1152 |
| Lot Size: | 0,64 |
Description
This prestigious, one of a kind brick home, is located in the highly desired subdivision of Bunratty Estates. With over 6,200 sq ft of living space, you will find yourself having endless amounts of space and privacy. Each room features vaulted ceilings, classic finishes, craftsmanship, and details customized to perfection. From the moment you walk in, you will be wow'd by the grand entry. The gourmet kitchen is a chef's dream with dark granite countertops, beautiful maple cabinetry, crown molding, stainless steel appliances, massive pantry, and a huge island that seats multiple people. Work from home in the conveniently located office, host family gatherings in the dining room, use the butlers kitchen, or enjoy spending time in the oversized family room. Head downstairs to find a basement built to perfection with heated radiant floors and 11ft ceilings. This space is great for entertaining. It includes a kitchen with high-end black kitchen appliances, big projector screen for watching movies, a room dedicated to fitness, a theater room with a stage perfect for pursuing your acting dreams, a cedar sauna located in the full bathroom for relaxation, ample amounts of storage space, and a bonus pool table the owners are leaving behind. Upstairs there are 5 spacious bedrooms and 4 full bathrooms. The master suite is a heavenly retreat with the closet of your dreams, a balcony off of the sitting area, and a luxurious spa-rivaling bathroom that features a soaking tub with jets, an overhead skylight, his and hers sinks, and a walk- in shower with floor to ceiling tiles. The oversized 4 car garage has radiant heated flooring which is convenient for winter time. There is still plenty of time to enjoy your summer nights on the massive brick patio. This is truly an original home with everything you can imagine. Schedule your showing today!
Property Specifics
| Single Family | |
| — | |
| — | |
| 2005 | |
| — | |
| — | |
| No | |
| 0.64 |
| Cook | |
| Bunratty Estates | |
| 200 / Annual | |
| — | |
| — | |
| — | |
| 11677861 | |
| 27053170030000 |
Nearby Schools
| NAME: | DISTRICT: | DISTANCE: | |
|---|---|---|---|
|
High School
Carl Sandburg High School |
230 | Not in DB | |
Property History
| DATE: | EVENT: | PRICE: | SOURCE: |
|---|---|---|---|
| 20 Jan, 2023 | Sold | $1,050,000 | MRED MLS |
| 29 Nov, 2022 | Under contract | $1,049,000 | MRED MLS |
| 23 Nov, 2022 | Listed for sale | $1,049,000 | MRED MLS |
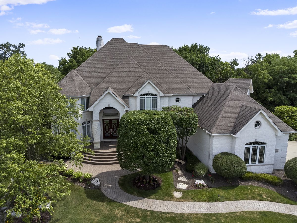
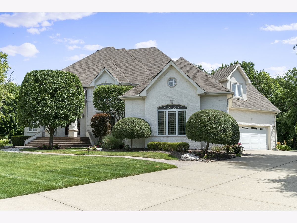
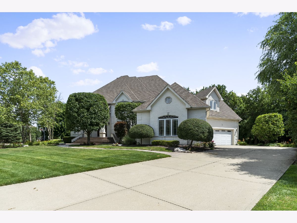
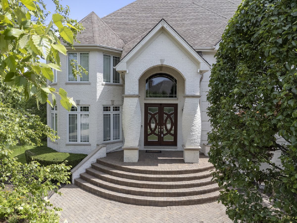
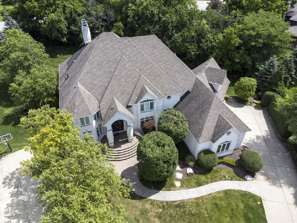
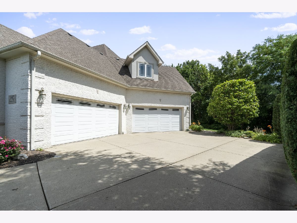
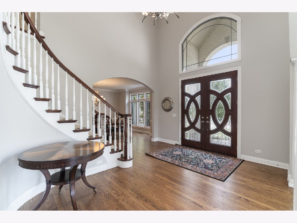
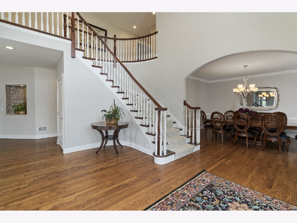
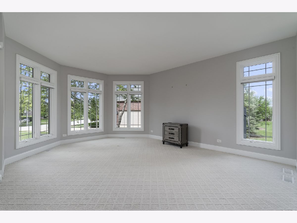
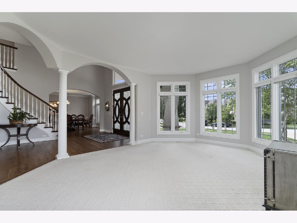
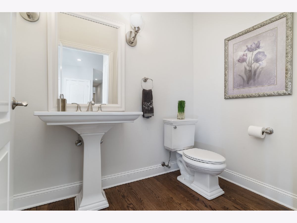
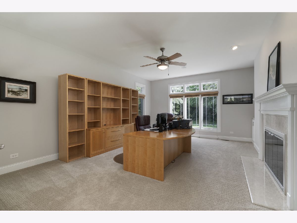
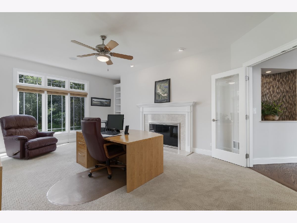
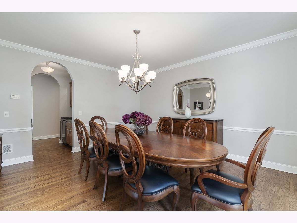
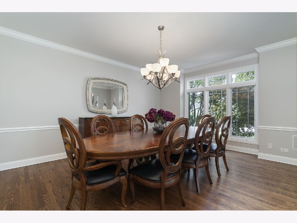
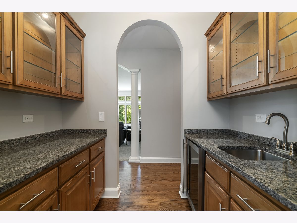
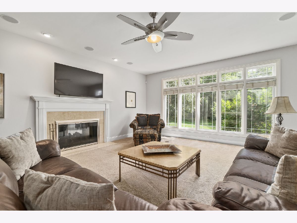
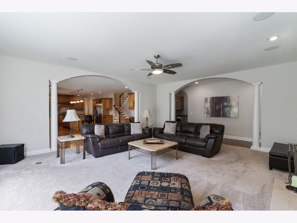
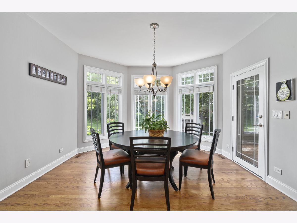
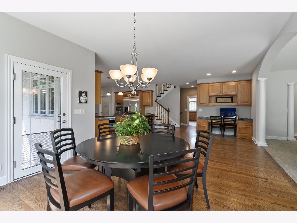
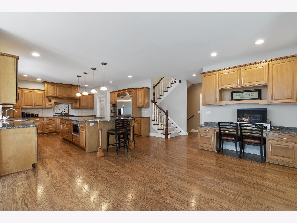
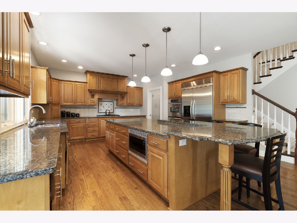
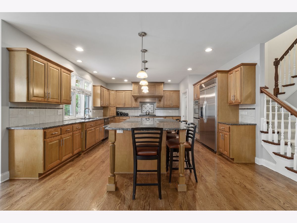
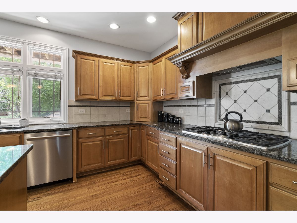
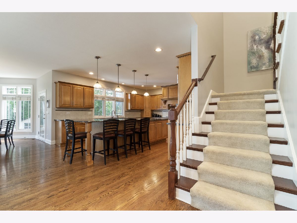
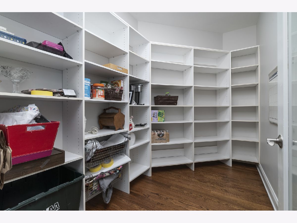
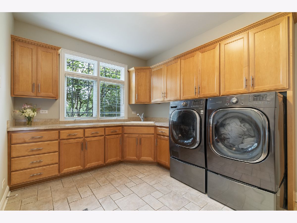
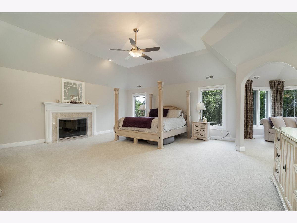
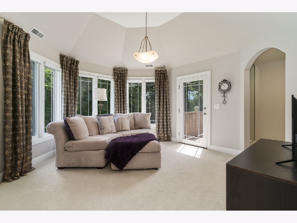
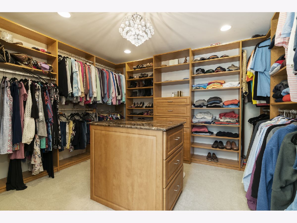
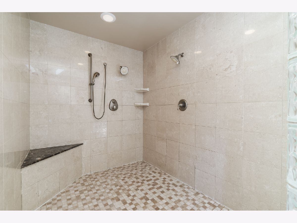
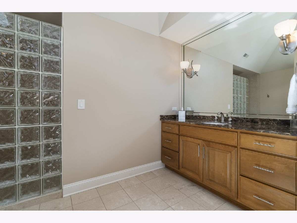
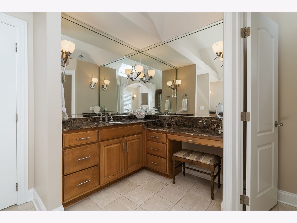
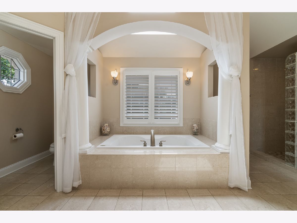
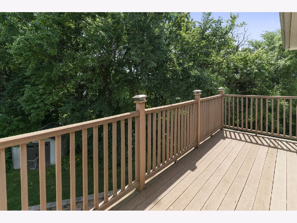
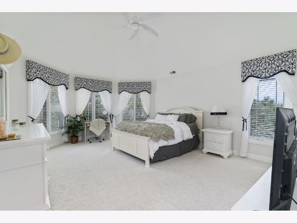
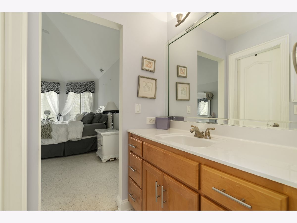
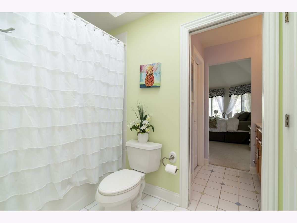
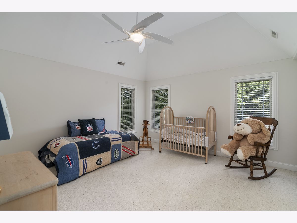
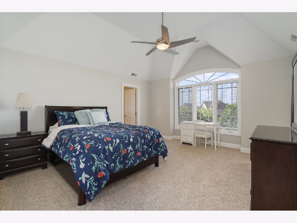
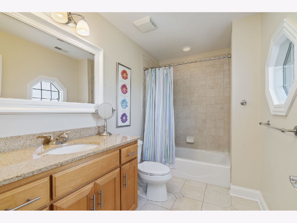
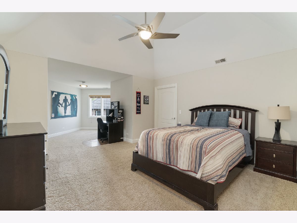
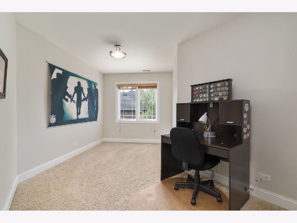
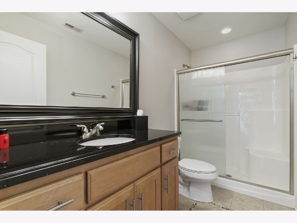
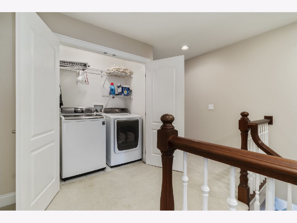
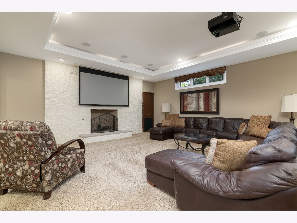
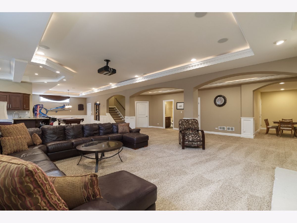
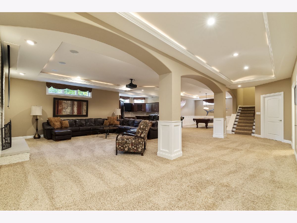
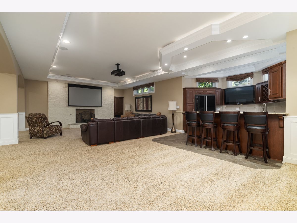
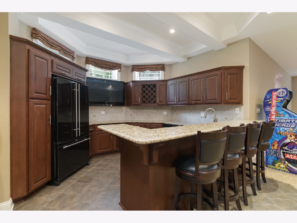
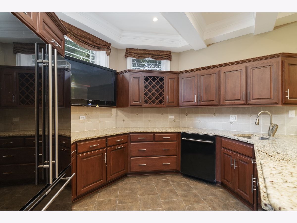
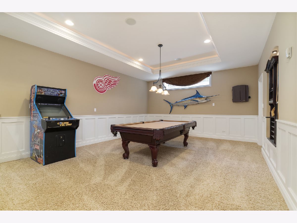
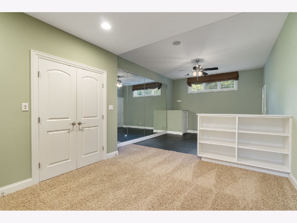
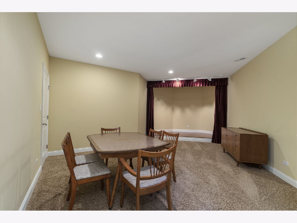
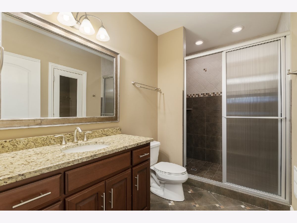
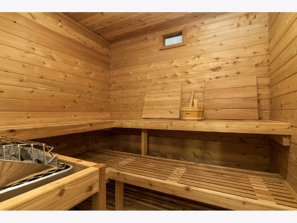
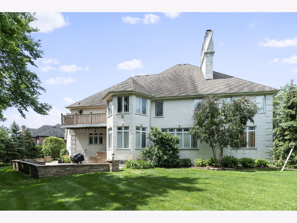
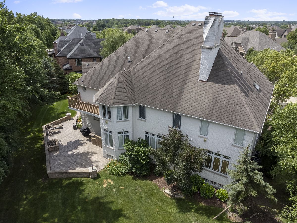
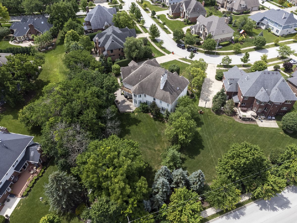
Room Specifics
Total Bedrooms: 5
Bedrooms Above Ground: 5
Bedrooms Below Ground: 0
Dimensions: —
Floor Type: —
Dimensions: —
Floor Type: —
Dimensions: —
Floor Type: —
Dimensions: —
Floor Type: —
Full Bathrooms: 7
Bathroom Amenities: Separate Shower,Soaking Tub
Bathroom in Basement: 1
Rooms: —
Basement Description: Finished,Rec/Family Area,Storage Space
Other Specifics
| 4 | |
| — | |
| Concrete | |
| — | |
| — | |
| 72.9 X 270.5 X 220.1 X 144 | |
| Unfinished | |
| — | |
| — | |
| — | |
| Not in DB | |
| — | |
| — | |
| — | |
| — |
Tax History
| Year | Property Taxes |
|---|---|
| 2023 | $20,650 |
Contact Agent
Nearby Similar Homes
Nearby Sold Comparables
Contact Agent
Listing Provided By
Crosstown Realtors, Inc.

