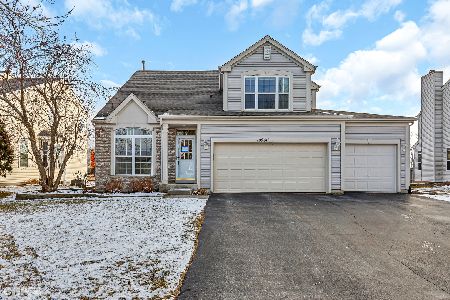11960 Blue Bayou Drive, Huntley, Illinois 60142
$430,000
|
Sold
|
|
| Status: | Closed |
| Sqft: | 2,287 |
| Cost/Sqft: | $192 |
| Beds: | 3 |
| Baths: | 3 |
| Year Built: | 2001 |
| Property Taxes: | $9,867 |
| Days On Market: | 555 |
| Lot Size: | 0,21 |
Description
Welcome to your new home in the desirable Wing Pointe subdivision! This beautifully maintained residence boasts 3 spacious bedrooms and a versatile loft, perfect for an office or additional living space. With 2.5 bathrooms and a 3-car heated garage, comfort and convenience are at your fingertips. The brick front exterior and professionally landscaped yard create stunning curb appeal. Step into your backyard oasis, complete with a fenced yard, stamped concrete walkway and patio, a cozy fire pit, and a breathtaking Koi pond with a waterfall. Inside, the updated kitchen is a chef's delight, featuring a walk-in pantry and a butler's pantry for ample storage. The master bedroom is a true retreat with two walk-in closets and a luxurious master bath with a jetted tub and double sinks. Enjoy the convenience of a second-floor laundry room. Recent updates include new windows in 2023, roof/gutters in 2019, HVAC system in 2021, Luxury Vinyl Flooring in 2021, carpet & paint in 2024, and appliances in 2018. The fence was installed in 2016. Wing Pointe subdivision offers great opportunities for walking, running, and playing at the park. Plus, it's close to all that Huntley has to offer, including shopping, restaurants, a farmers market, and entertainment. Don't miss out on this incredible home!
Property Specifics
| Single Family | |
| — | |
| — | |
| 2001 | |
| — | |
| MANHATTAN | |
| No | |
| 0.21 |
| — | |
| Wing Pointe | |
| 0 / Not Applicable | |
| — | |
| — | |
| — | |
| 12107497 | |
| 1834354009 |
Nearby Schools
| NAME: | DISTRICT: | DISTANCE: | |
|---|---|---|---|
|
Grade School
Leggee Elementary School |
158 | — | |
|
Middle School
Huntley Middle School |
158 | Not in DB | |
|
High School
Huntley High School |
158 | Not in DB | |
Property History
| DATE: | EVENT: | PRICE: | SOURCE: |
|---|---|---|---|
| 15 Jun, 2012 | Sold | $208,000 | MRED MLS |
| 3 May, 2012 | Under contract | $208,000 | MRED MLS |
| 24 Apr, 2012 | Listed for sale | $208,000 | MRED MLS |
| 6 Sep, 2024 | Sold | $430,000 | MRED MLS |
| 23 Jul, 2024 | Under contract | $440,000 | MRED MLS |
| 11 Jul, 2024 | Listed for sale | $440,000 | MRED MLS |
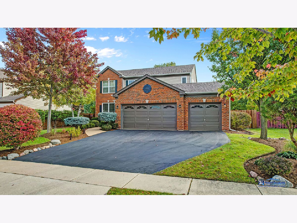
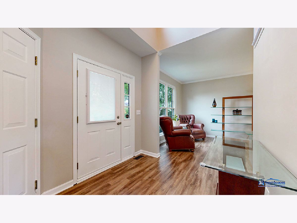
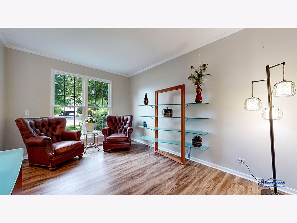
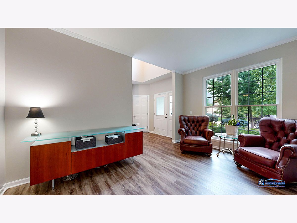
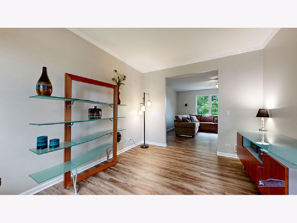
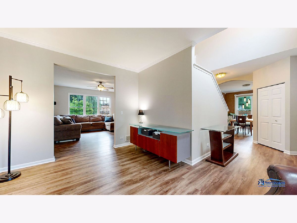
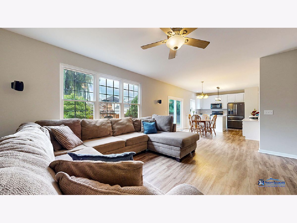
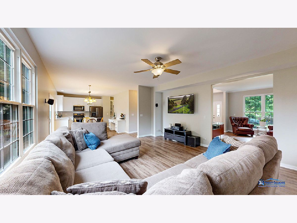
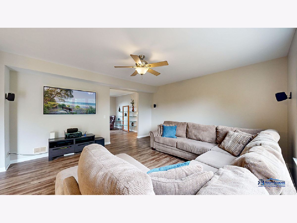
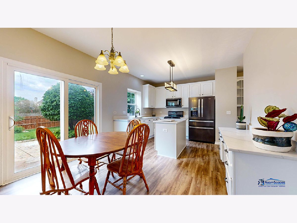
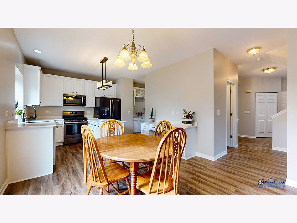
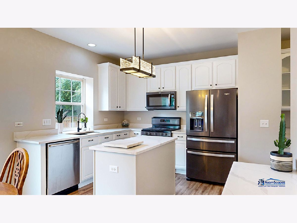
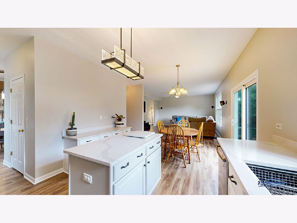
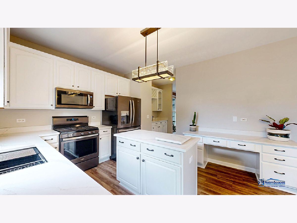
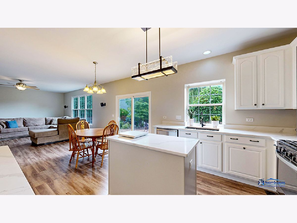
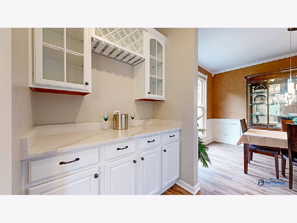
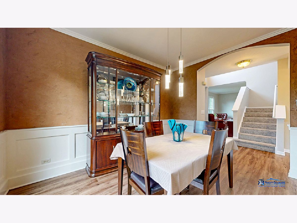
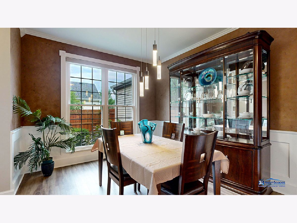
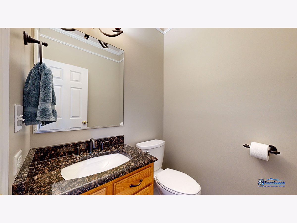
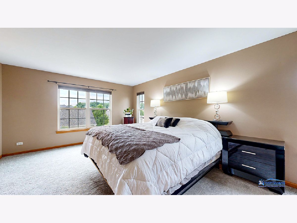
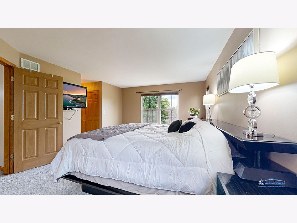
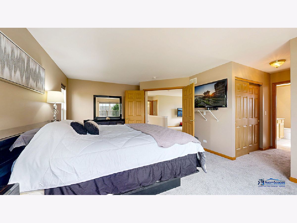
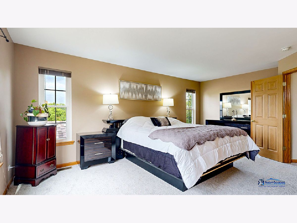
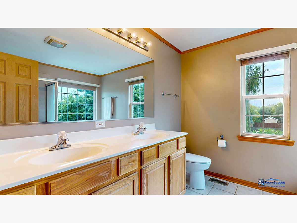
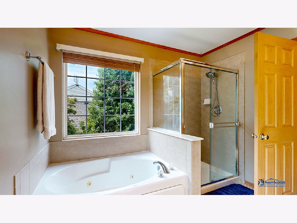
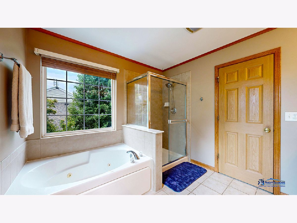
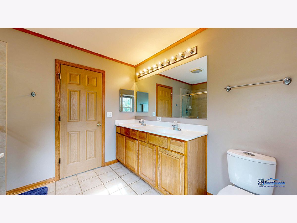
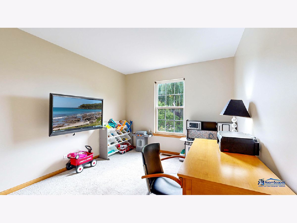
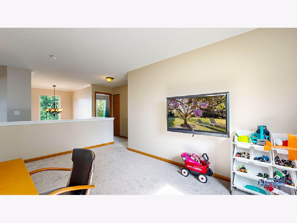
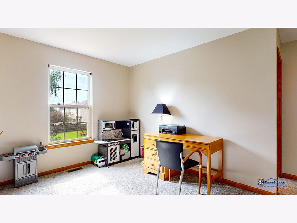
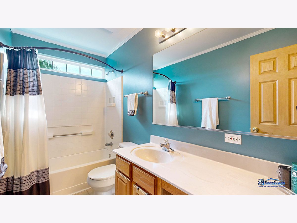
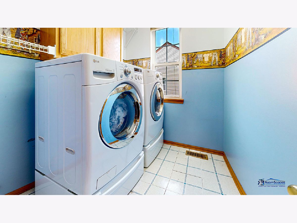
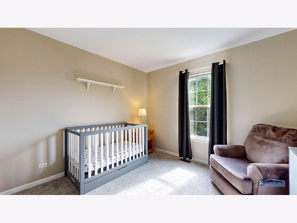
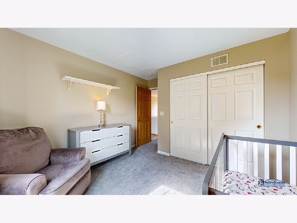
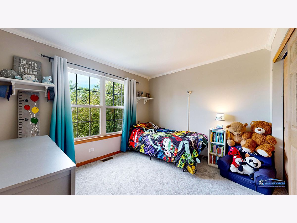
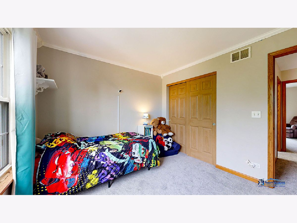
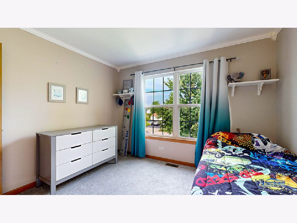
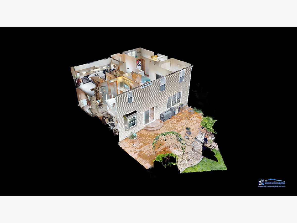
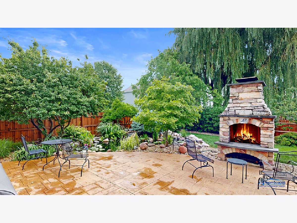
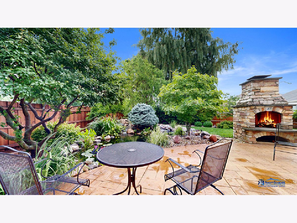
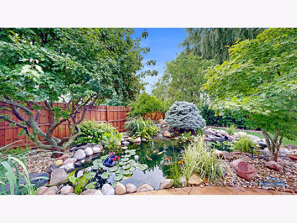
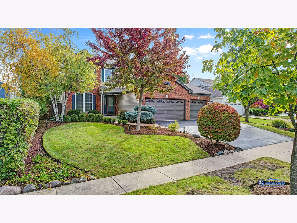
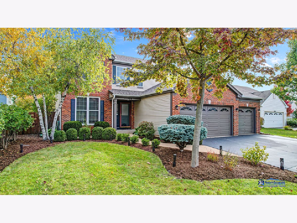
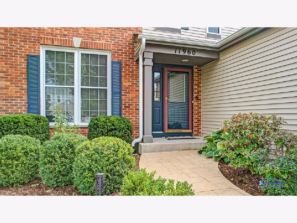
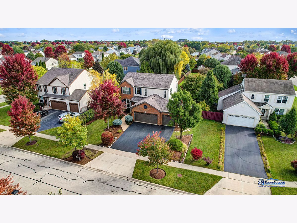
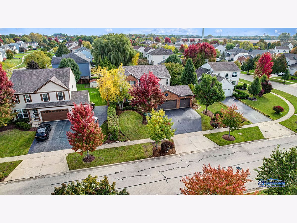
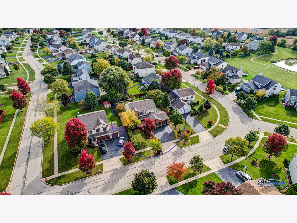
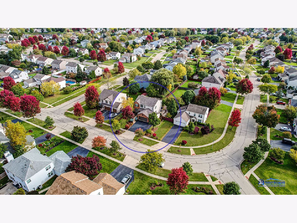
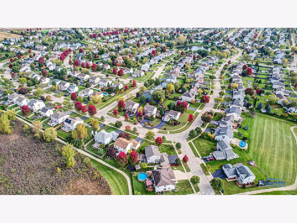
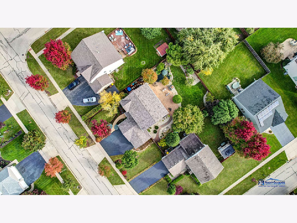
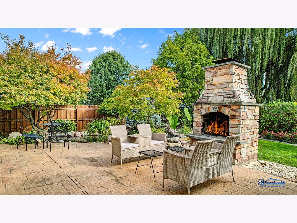
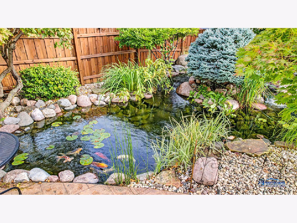
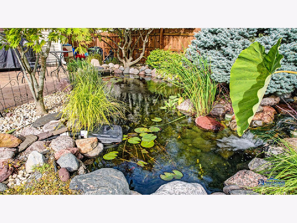
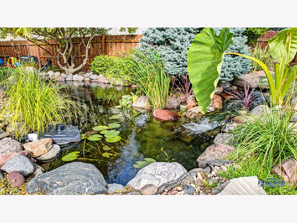
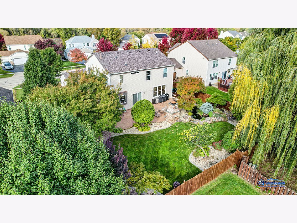
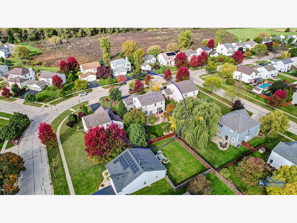
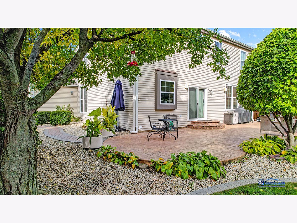
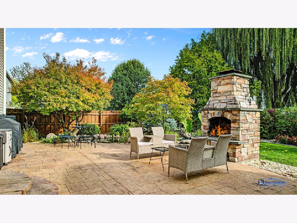
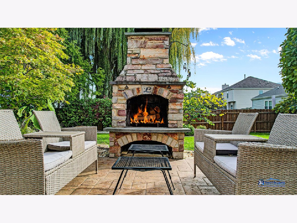
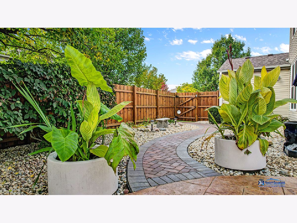
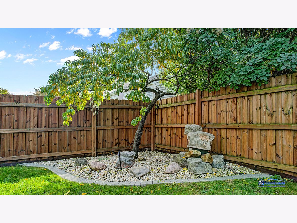
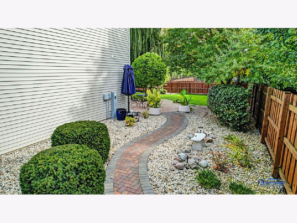
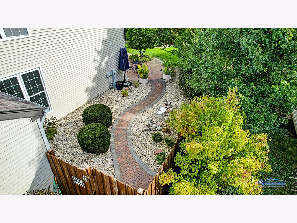
Room Specifics
Total Bedrooms: 3
Bedrooms Above Ground: 3
Bedrooms Below Ground: 0
Dimensions: —
Floor Type: —
Dimensions: —
Floor Type: —
Full Bathrooms: 3
Bathroom Amenities: Whirlpool,Separate Shower,Double Sink
Bathroom in Basement: 0
Rooms: —
Basement Description: Unfinished,Crawl
Other Specifics
| 3 | |
| — | |
| Asphalt | |
| — | |
| — | |
| 9036 | |
| Unfinished | |
| — | |
| — | |
| — | |
| Not in DB | |
| — | |
| — | |
| — | |
| — |
Tax History
| Year | Property Taxes |
|---|---|
| 2012 | $7,287 |
| 2024 | $9,867 |
Contact Agent
Nearby Sold Comparables
Contact Agent
Listing Provided By
Keller Williams North Shore West



