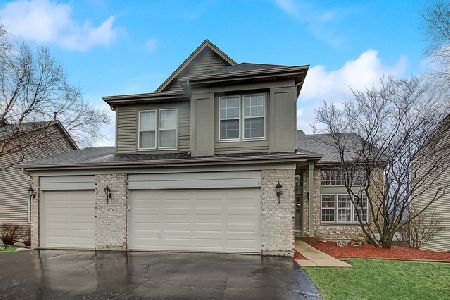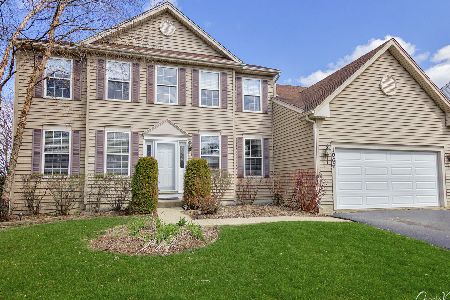1098 Cormar Drive, Lake Zurich, Illinois 60047
$553,000
|
Sold
|
|
| Status: | Closed |
| Sqft: | 2,273 |
| Cost/Sqft: | $250 |
| Beds: | 4 |
| Baths: | 4 |
| Year Built: | 1998 |
| Property Taxes: | $11,705 |
| Days On Market: | 837 |
| Lot Size: | 0,23 |
Description
Spacious, Immaculate and Stunning 2 story home with Finished Walk Out Basement and 3 car garage!!! New in 2023 - Luxury Kitchen Remodel, Entire Interior of the home was painted and new flooring throughout most of this home!! 4 Bedrooms and 3.5 baths. Kitchen features include a large Center Island, Stainless Steel Appliances, Quartz Counters, Beautiful Tile Floors and Backsplash. The home also has an ample Breakfast room and Formal Dining room. Family Room is open to the Kitchen, with Harwood Floors and Fireplace! Awesome Primary Suite with Jetted tub, separate Shower, 2 sinks and 2 closets, including a Walk in Closet. Walkout Basement has so much flexibility, Large Recreation area, Full Bath, Bar, Storage Room and Home Office area. Use the Basement it as it is or Customize to your preference. Some windows have been replaced. The exterior features include, Trex & Cedar Deck, plus concrete patio, fully fenced yard and paver walk way. Garage has Epoxy floor coating. Light and Bright. Very convenient location.
Property Specifics
| Single Family | |
| — | |
| — | |
| 1998 | |
| — | |
| — | |
| No | |
| 0.23 |
| Lake | |
| — | |
| — / Not Applicable | |
| — | |
| — | |
| — | |
| 11904636 | |
| 14094020160000 |
Nearby Schools
| NAME: | DISTRICT: | DISTANCE: | |
|---|---|---|---|
|
Grade School
May Whitney Elementary School |
95 | — | |
|
Middle School
Lake Zurich Middle - N Campus |
95 | Not in DB | |
|
High School
Lake Zurich High School |
95 | Not in DB | |
Property History
| DATE: | EVENT: | PRICE: | SOURCE: |
|---|---|---|---|
| 20 Nov, 2023 | Sold | $553,000 | MRED MLS |
| 19 Oct, 2023 | Under contract | $568,000 | MRED MLS |
| 12 Oct, 2023 | Listed for sale | $568,000 | MRED MLS |
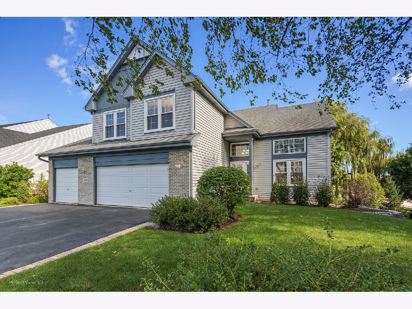
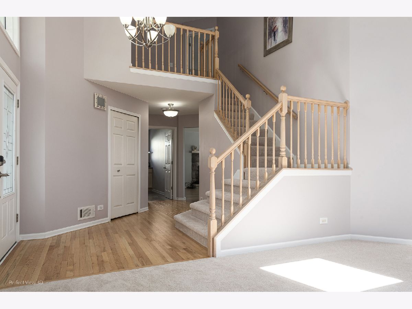
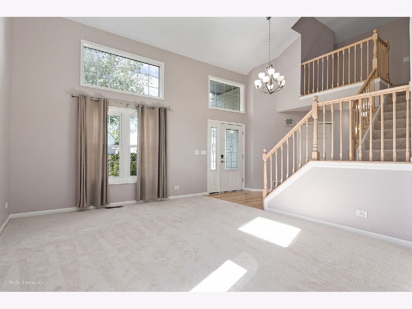
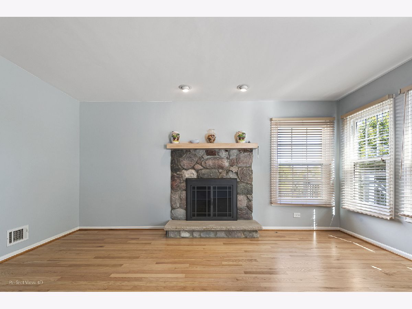
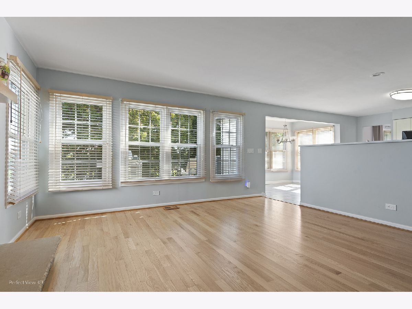
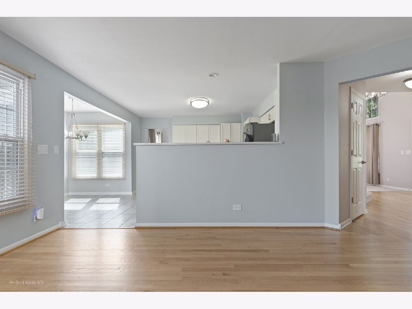
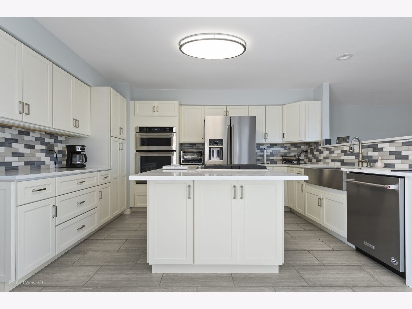
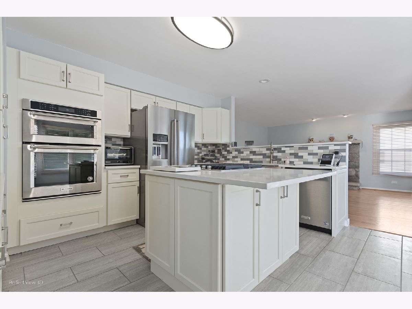
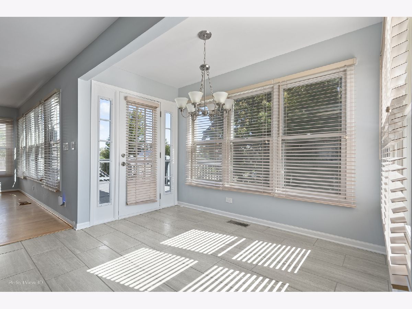
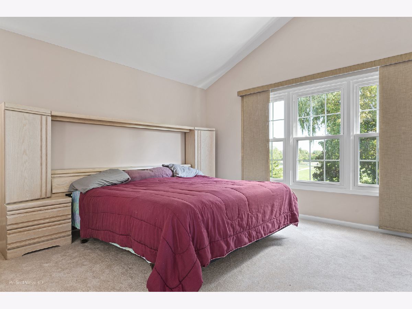
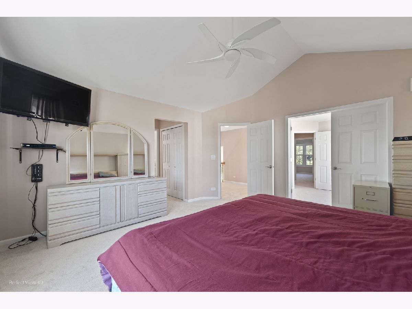
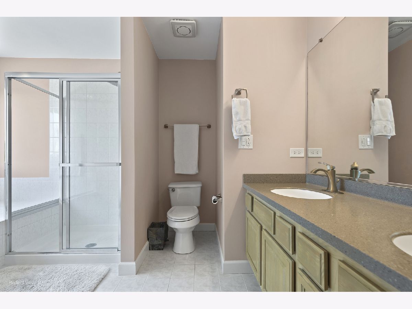
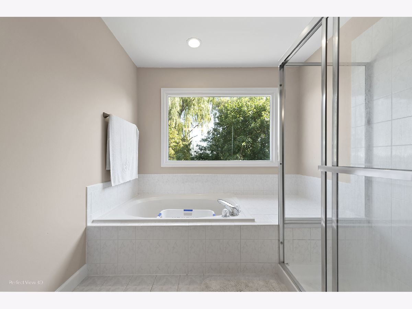
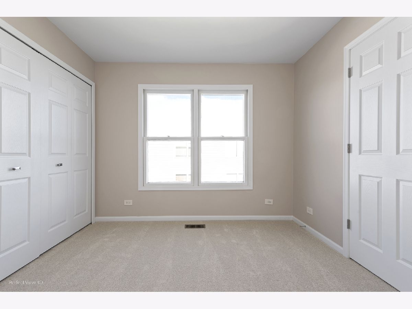
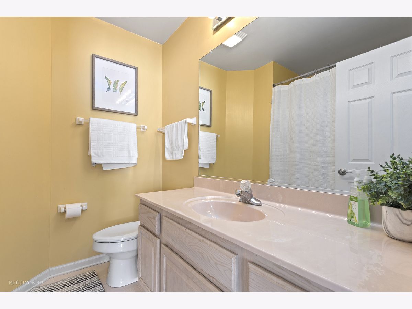
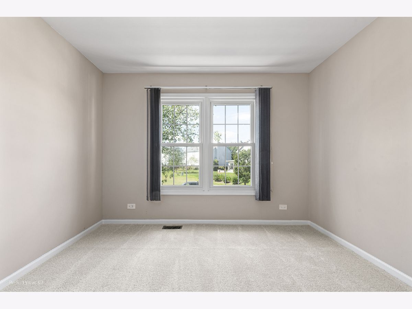
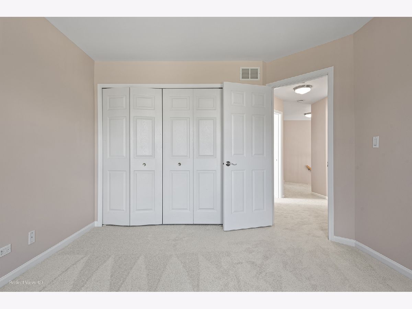
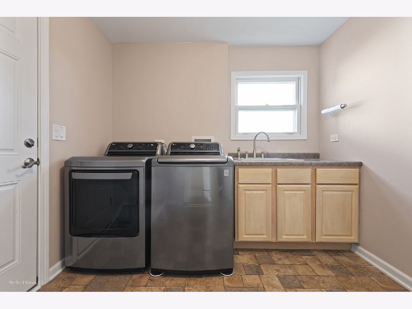
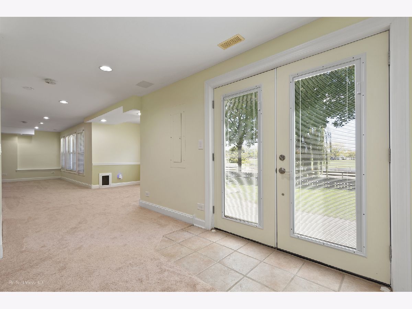
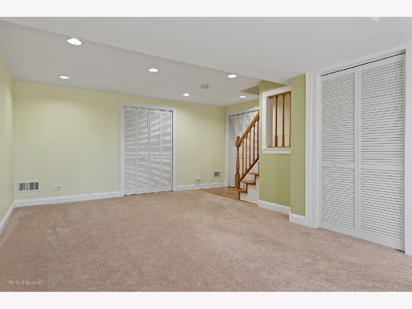
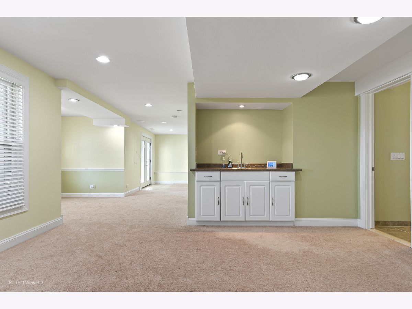
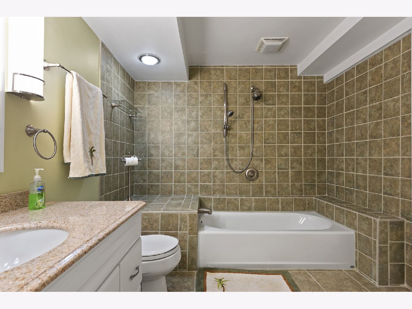
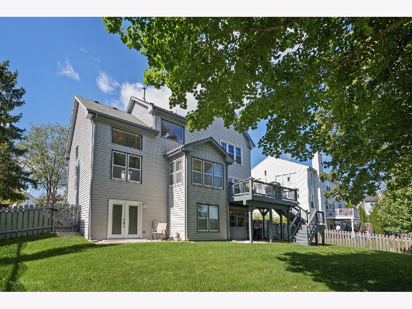
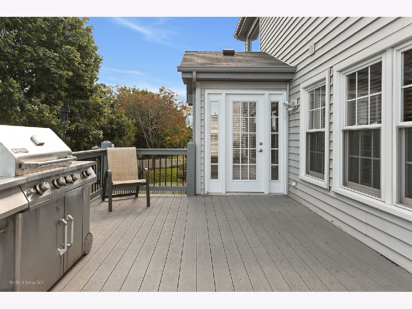
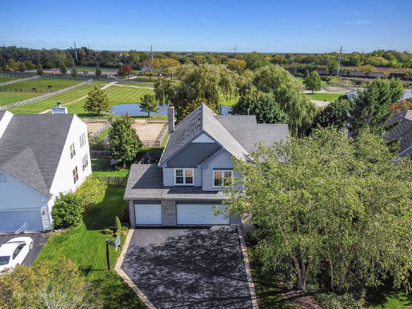
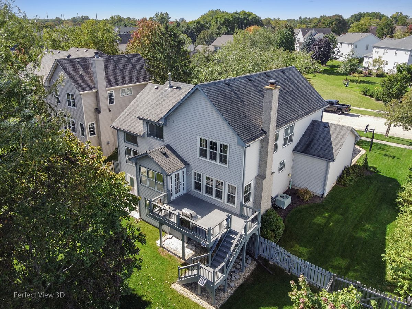
Room Specifics
Total Bedrooms: 4
Bedrooms Above Ground: 4
Bedrooms Below Ground: 0
Dimensions: —
Floor Type: —
Dimensions: —
Floor Type: —
Dimensions: —
Floor Type: —
Full Bathrooms: 4
Bathroom Amenities: Whirlpool,Separate Shower,Double Sink,Garden Tub
Bathroom in Basement: 1
Rooms: —
Basement Description: Finished,Exterior Access
Other Specifics
| 3 | |
| — | |
| Asphalt | |
| — | |
| — | |
| 75X136 | |
| — | |
| — | |
| — | |
| — | |
| Not in DB | |
| — | |
| — | |
| — | |
| — |
Tax History
| Year | Property Taxes |
|---|---|
| 2023 | $11,705 |
Contact Agent
Nearby Similar Homes
Nearby Sold Comparables
Contact Agent
Listing Provided By
Jason Mitchell Real Estate IL


