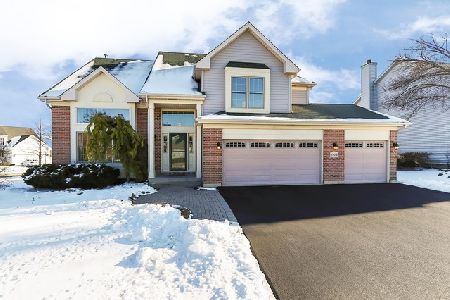1126 Pearlman Drive, Lake Zurich, Illinois 60047
$355,000
|
Sold
|
|
| Status: | Closed |
| Sqft: | 2,304 |
| Cost/Sqft: | $174 |
| Beds: | 3 |
| Baths: | 3 |
| Year Built: | 1999 |
| Property Taxes: | $10,532 |
| Days On Market: | 3881 |
| Lot Size: | 0,34 |
Description
Great CUL-DE-SAC! SUPER Floor Plan with 3 Bedrooms + EXPANSIVE Loft Overlooking the Family Room with Walls of Windows, Vaulted Ceilings & Fireplace * Full Walk-Out Basement * 2-Story Foyer * Skylights * Gleaming Hardwood Floors in Living Room, Dining Room, Kitchen & Eating Area * Newer Carpet * Master Suite with Luxury Bathroom * Nice-sized 2nd. & 3rd. Bedroom * New Light Fixtures * Circular Driveway * Neighborhood Park & Great Schools * 1st. Floor Utility Room
Property Specifics
| Single Family | |
| — | |
| — | |
| 1999 | |
| Full,Walkout | |
| MANCHESTER | |
| No | |
| 0.34 |
| Lake | |
| Wicklow Village | |
| 284 / Annual | |
| Other | |
| Public | |
| Public Sewer | |
| 08951001 | |
| 14094020140000 |
Nearby Schools
| NAME: | DISTRICT: | DISTANCE: | |
|---|---|---|---|
|
Grade School
May Whitney Elementary School |
95 | — | |
|
Middle School
Lake Zurich Middle - N Campus |
95 | Not in DB | |
|
High School
Lake Zurich High School |
95 | Not in DB | |
Property History
| DATE: | EVENT: | PRICE: | SOURCE: |
|---|---|---|---|
| 31 May, 2007 | Sold | $455,000 | MRED MLS |
| 30 Apr, 2007 | Under contract | $455,000 | MRED MLS |
| 18 Apr, 2007 | Listed for sale | $455,000 | MRED MLS |
| 1 Mar, 2016 | Sold | $355,000 | MRED MLS |
| 9 Jan, 2016 | Under contract | $399,900 | MRED MLS |
| — | Last price change | $409,900 | MRED MLS |
| 11 Jun, 2015 | Listed for sale | $409,900 | MRED MLS |
Room Specifics
Total Bedrooms: 3
Bedrooms Above Ground: 3
Bedrooms Below Ground: 0
Dimensions: —
Floor Type: Carpet
Dimensions: —
Floor Type: Carpet
Full Bathrooms: 3
Bathroom Amenities: Whirlpool,Separate Shower
Bathroom in Basement: 0
Rooms: Eating Area,Foyer,Loft
Basement Description: Unfinished
Other Specifics
| 2 | |
| Concrete Perimeter | |
| Asphalt,Circular | |
| Deck | |
| Cul-De-Sac | |
| 158X105X110X102 | |
| Unfinished | |
| Full | |
| Vaulted/Cathedral Ceilings, Skylight(s), Hardwood Floors, First Floor Laundry | |
| Double Oven, Range, Dishwasher, Refrigerator, Disposal | |
| Not in DB | |
| Sidewalks, Street Lights, Street Paved | |
| — | |
| — | |
| Gas Log |
Tax History
| Year | Property Taxes |
|---|---|
| 2007 | $8,596 |
| 2016 | $10,532 |
Contact Agent
Nearby Similar Homes
Nearby Sold Comparables
Contact Agent
Listing Provided By
RE/MAX Unlimited Northwest




