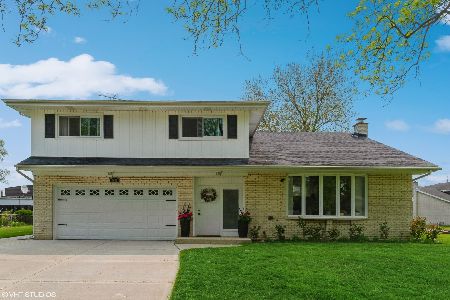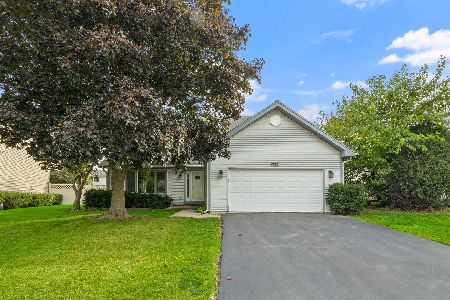1103 Sherwood Drive, Wheeling, Illinois 60090
$295,000
|
Sold
|
|
| Status: | Closed |
| Sqft: | 2,295 |
| Cost/Sqft: | $137 |
| Beds: | 4 |
| Baths: | 3 |
| Year Built: | 1969 |
| Property Taxes: | $2,787 |
| Days On Market: | 2406 |
| Lot Size: | 0,22 |
Description
Beautiful Sun Drenched Home is Move-In Ready ** 4 Large Bedrooms * 2 1/2 Baths * Fabulous Floorplan offers Formal Living Room and Dining Room with Vaulted Ceilings * Wonderful Eat-in Kitchen with New Stainless Steel Appliances * Master Suite has Full Bath with Step-in Shower * First Floor Family Room plus Adjoining Powder Room with Radiant Heated Floors and Walk out to Amazing Yard with 2 Patios and Lush Landscaping & Perennials & Vegetable Garden * Finished Sub-Basement plus a Huge Cement Crawl - Dry Storage Space *New Alum Siding, Fascia, Soffits and Trim 2018*Gutters and Roof in 2010* New Navien High Energy Boiler* Dual Zone Central Air with Nest Thermostat* All Electrical Outlets Updated * New Lighting Throughout *Cedar Fence 2016 * Water Heater New in 2015 * Freshly Painted April 2019 ** It is such a Great Home * Loved by the Original Owner Since it Was Buiilt
Property Specifics
| Single Family | |
| — | |
| Bi-Level | |
| 1969 | |
| Partial | |
| — | |
| No | |
| 0.22 |
| Cook | |
| — | |
| — / Not Applicable | |
| None | |
| Public | |
| Public Sewer | |
| 10419600 | |
| 03151020490000 |
Nearby Schools
| NAME: | DISTRICT: | DISTANCE: | |
|---|---|---|---|
|
Grade School
Dwight D Eisenhower Elementary S |
23 | — | |
|
Middle School
Macarthur Middle School |
23 | Not in DB | |
|
Alternate Elementary School
Betsy Ross Elementary School |
— | Not in DB | |
Property History
| DATE: | EVENT: | PRICE: | SOURCE: |
|---|---|---|---|
| 4 Oct, 2019 | Sold | $295,000 | MRED MLS |
| 17 Sep, 2019 | Under contract | $314,500 | MRED MLS |
| — | Last price change | $328,500 | MRED MLS |
| 17 Jun, 2019 | Listed for sale | $334,900 | MRED MLS |
Room Specifics
Total Bedrooms: 4
Bedrooms Above Ground: 4
Bedrooms Below Ground: 0
Dimensions: —
Floor Type: Hardwood
Dimensions: —
Floor Type: Hardwood
Dimensions: —
Floor Type: Hardwood
Full Bathrooms: 3
Bathroom Amenities: —
Bathroom in Basement: 0
Rooms: Recreation Room
Basement Description: Finished,Crawl
Other Specifics
| 2 | |
| Concrete Perimeter | |
| Asphalt | |
| Patio, Storms/Screens | |
| Fenced Yard | |
| 75 X 128 | |
| — | |
| Full | |
| Vaulted/Cathedral Ceilings, Hardwood Floors, Heated Floors | |
| Range, Dishwasher, Refrigerator, Washer, Dryer | |
| Not in DB | |
| — | |
| — | |
| — | |
| — |
Tax History
| Year | Property Taxes |
|---|---|
| 2019 | $2,787 |
Contact Agent
Nearby Similar Homes
Nearby Sold Comparables
Contact Agent
Listing Provided By
Coldwell Banker Residential Brokerage









