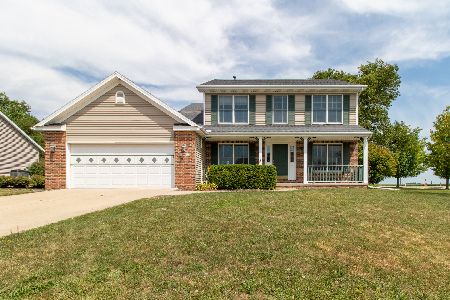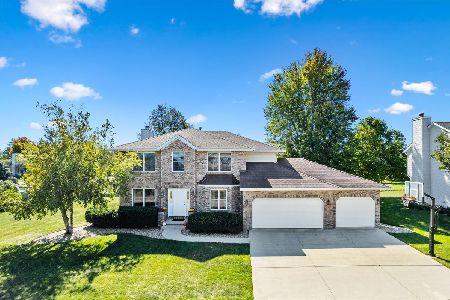1098 Ironwood Drive, Normal, Illinois 61767
$217,000
|
Sold
|
|
| Status: | Closed |
| Sqft: | 2,286 |
| Cost/Sqft: | $96 |
| Beds: | 4 |
| Baths: | 4 |
| Year Built: | 1995 |
| Property Taxes: | $5,197 |
| Days On Market: | 3924 |
| Lot Size: | 0,00 |
Description
Immaculate home in Ironwood w/ no backyard neighbors. Hardwood floors in foyer and formal dining room. Main floor sitting/living room. Eat-in kitchen with new flooring in 2015 opens to family room with bay bump out and gas fireplace. Main floor laundry. 4 spacious bedrooms. Master w/ walk in closet and trey ceiling. Newer ceramic tile in both upstairs bathrooms. Finished lower level w/ 3 rooms, storage and 3rd full bath. Updates include roof in 2008, windows and sliding glass door in 2009, High efficiency furnace, air conditioner and water heater in 2013. Beautifully landscaped and meticulously maintained!
Property Specifics
| Single Family | |
| — | |
| Traditional | |
| 1995 | |
| Full | |
| — | |
| No | |
| — |
| Mc Lean | |
| Ironwood | |
| 50 / Annual | |
| — | |
| Public | |
| Public Sewer | |
| 10232308 | |
| 1414102016 |
Nearby Schools
| NAME: | DISTRICT: | DISTANCE: | |
|---|---|---|---|
|
Grade School
Prairieland Elementary |
5 | — | |
|
Middle School
Parkside Jr High |
5 | Not in DB | |
|
High School
Normal Community West High Schoo |
5 | Not in DB | |
Property History
| DATE: | EVENT: | PRICE: | SOURCE: |
|---|---|---|---|
| 24 May, 2010 | Sold | $207,500 | MRED MLS |
| 28 Apr, 2010 | Under contract | $215,000 | MRED MLS |
| 15 Apr, 2010 | Listed for sale | $215,000 | MRED MLS |
| 2 Jun, 2015 | Sold | $217,000 | MRED MLS |
| 5 May, 2015 | Under contract | $219,900 | MRED MLS |
| 24 Apr, 2015 | Listed for sale | $219,900 | MRED MLS |
Room Specifics
Total Bedrooms: 4
Bedrooms Above Ground: 4
Bedrooms Below Ground: 0
Dimensions: —
Floor Type: Carpet
Dimensions: —
Floor Type: Carpet
Dimensions: —
Floor Type: Carpet
Full Bathrooms: 4
Bathroom Amenities: Garden Tub
Bathroom in Basement: 1
Rooms: Other Room,Family Room,Foyer
Basement Description: Partially Finished
Other Specifics
| 2 | |
| — | |
| — | |
| Patio | |
| Mature Trees,Landscaped | |
| 123X159 | |
| — | |
| Full | |
| Walk-In Closet(s) | |
| Dishwasher, Refrigerator, Range | |
| Not in DB | |
| — | |
| — | |
| — | |
| Gas Log |
Tax History
| Year | Property Taxes |
|---|---|
| 2010 | $4,771 |
| 2015 | $5,197 |
Contact Agent
Nearby Similar Homes
Contact Agent
Listing Provided By
RE/MAX Choice






