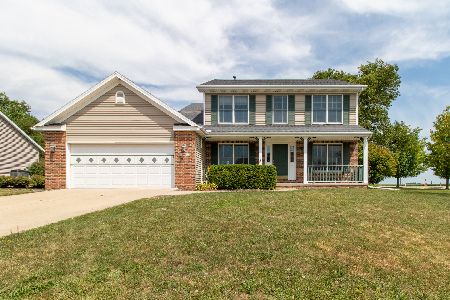1011 Ironwood Cc Drive, Normal, Illinois 61761
$400,000
|
Sold
|
|
| Status: | Closed |
| Sqft: | 4,077 |
| Cost/Sqft: | $102 |
| Beds: | 4 |
| Baths: | 4 |
| Year Built: | 1993 |
| Property Taxes: | $9,554 |
| Days On Market: | 469 |
| Lot Size: | 0,34 |
Description
You deserve a home you'll love, and this stunning property is sure to deliver! Featuring 4 bedrooms and 3.5 bathrooms, it offers a picturesque view of the #10 green at Ironwood Golf Course. This meticulously maintained 2-story residence boasts numerous upgrades, including a new AC unit in 2023, an expanded kitchen pantry, a radon mitigation system, refinished deck, and a new dishwasher. The creme de la creme of upgrades is in the garage, which now has its own newly added HVAC system added in 2020. Yes, this extended 3-car garage is heated and cooled with it own large work area! It also features epoxy floors, new cabinetry, and new garage door openers. The space is perfect for a boat or oversized truck! Upstairs, the spacious Master Suite includes a walk-in closet and a bath with dual vanity, while the professionally finished basement offers a large entertainment room with newly added 5.1 surround sound, wet bar, full bath and an office space. The woodburning fireplace with a gas starter was just recently cleaned and is ready for use. This home is also central vac ready. The structure of this home is built with 2 x 6 exterior framing and 2 x 12 floor joists; this home is constructed to last and well insulated throughout the home and garage. Conveniently located near schools, parks, Constitution Trail, and shopping, this home is sure to impress with its care and attention to detail.
Property Specifics
| Single Family | |
| — | |
| — | |
| 1993 | |
| — | |
| — | |
| No | |
| 0.34 |
| — | |
| Ironwood | |
| 50 / Annual | |
| — | |
| — | |
| — | |
| 12166213 | |
| 1415227022 |
Nearby Schools
| NAME: | DISTRICT: | DISTANCE: | |
|---|---|---|---|
|
Grade School
Prairieland Elementary |
5 | — | |
|
Middle School
Parkside Jr High |
5 | Not in DB | |
|
High School
Normal Community West High Schoo |
5 | Not in DB | |
Property History
| DATE: | EVENT: | PRICE: | SOURCE: |
|---|---|---|---|
| 30 Apr, 2019 | Sold | $265,000 | MRED MLS |
| 6 Mar, 2019 | Under contract | $275,000 | MRED MLS |
| 13 Feb, 2019 | Listed for sale | $275,000 | MRED MLS |
| 22 Nov, 2024 | Sold | $400,000 | MRED MLS |
| 16 Oct, 2024 | Under contract | $415,000 | MRED MLS |
| 8 Oct, 2024 | Listed for sale | $415,000 | MRED MLS |
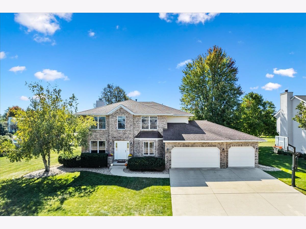
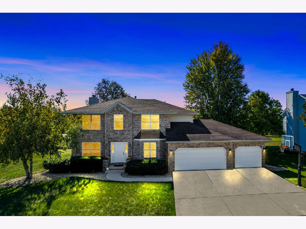
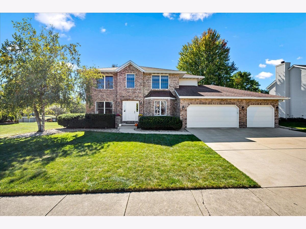
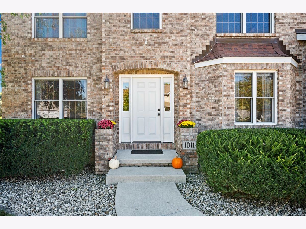
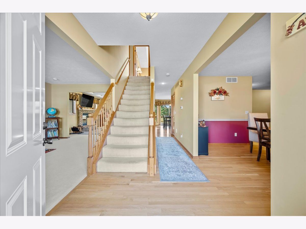
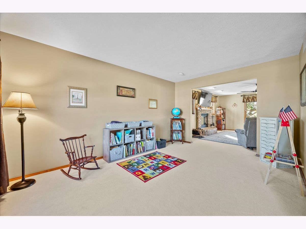
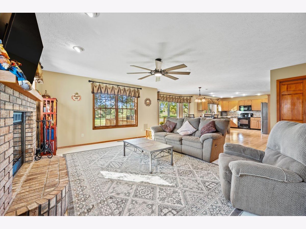
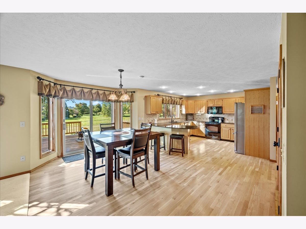
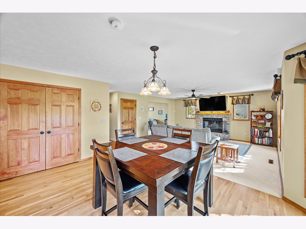
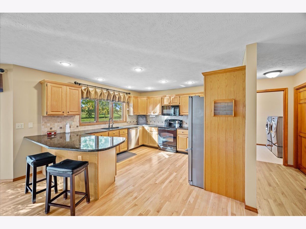
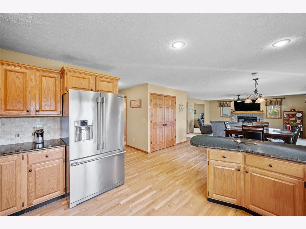
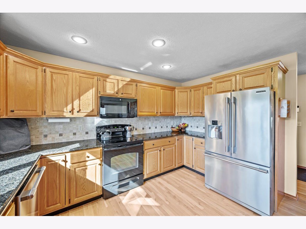
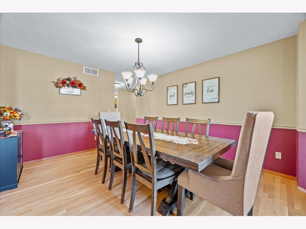
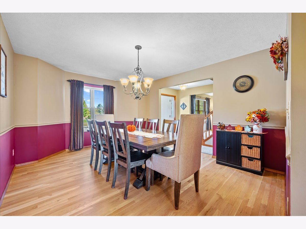
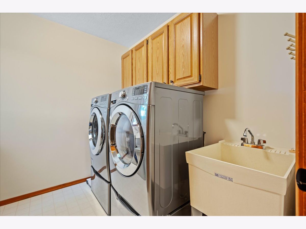
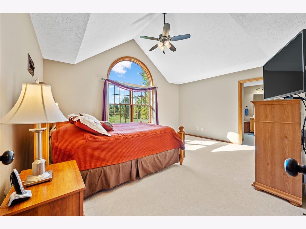
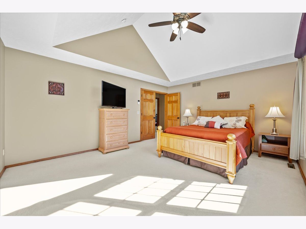
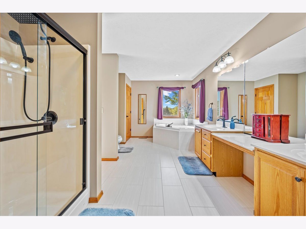
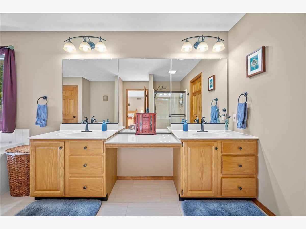
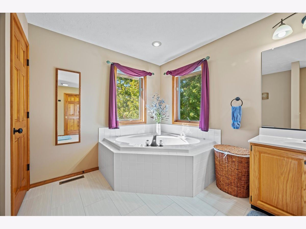
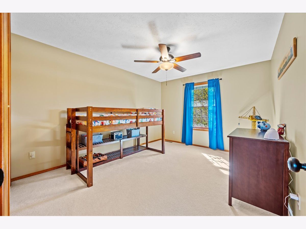
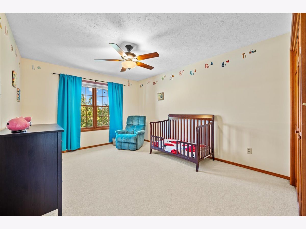
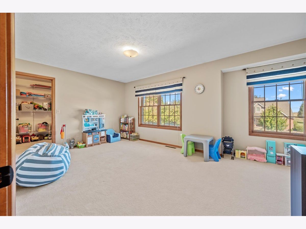
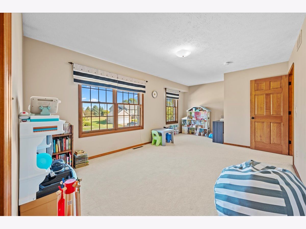
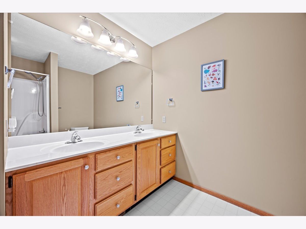
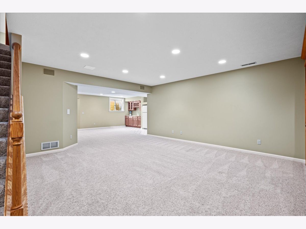
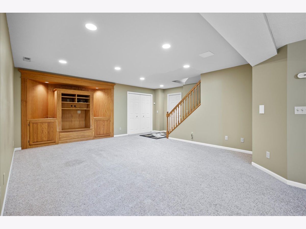
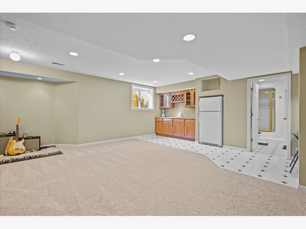
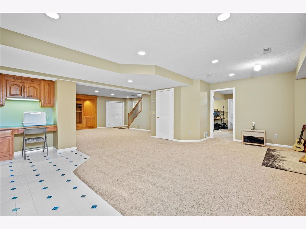
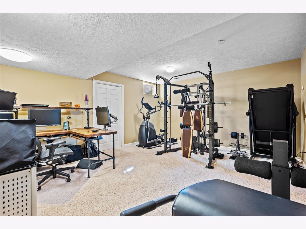
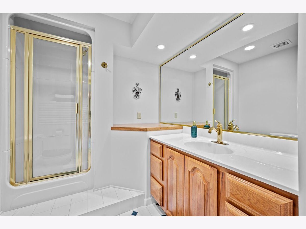
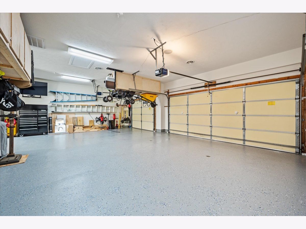
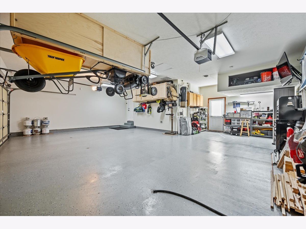
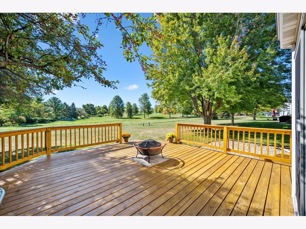
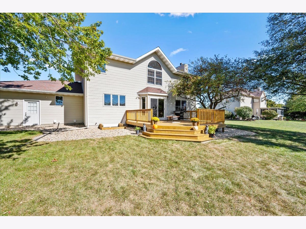
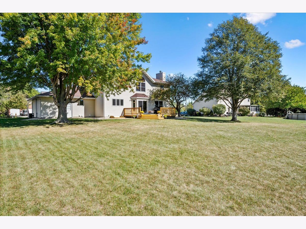
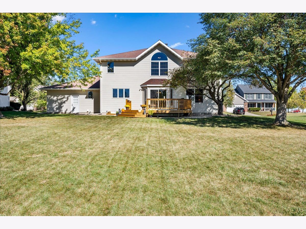
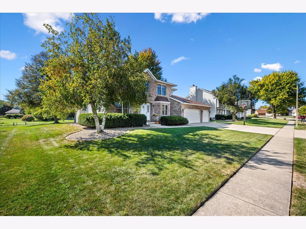
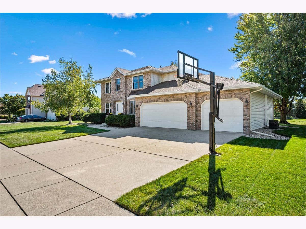
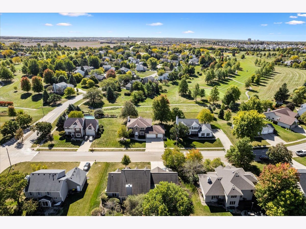
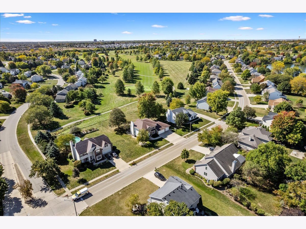
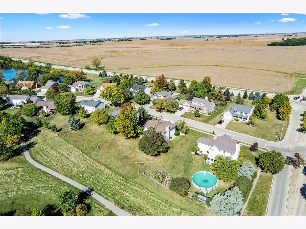
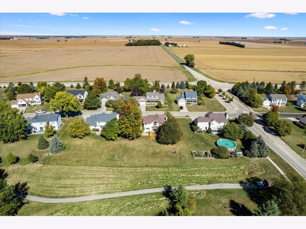
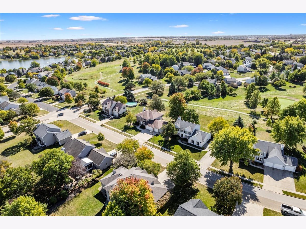
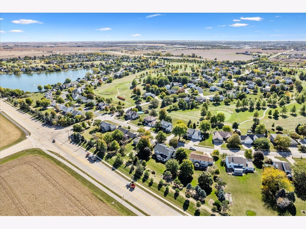
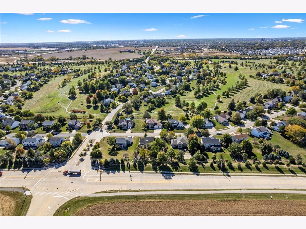
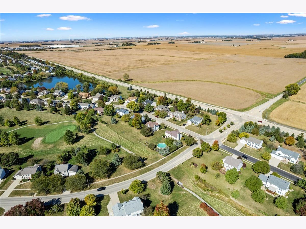
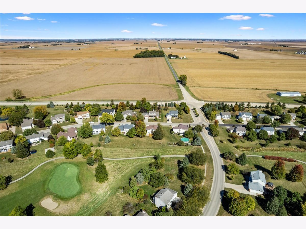
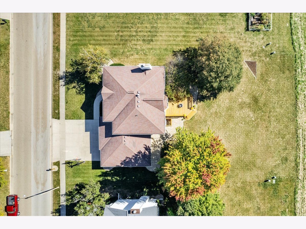




Room Specifics
Total Bedrooms: 4
Bedrooms Above Ground: 4
Bedrooms Below Ground: 0
Dimensions: —
Floor Type: —
Dimensions: —
Floor Type: —
Dimensions: —
Floor Type: —
Full Bathrooms: 4
Bathroom Amenities: Separate Shower,Double Sink,Garden Tub
Bathroom in Basement: 1
Rooms: —
Basement Description: Finished
Other Specifics
| 3 | |
| — | |
| Concrete | |
| — | |
| — | |
| 100 X 150 | |
| — | |
| — | |
| — | |
| — | |
| Not in DB | |
| — | |
| — | |
| — | |
| — |
Tax History
| Year | Property Taxes |
|---|---|
| 2019 | $7,929 |
| 2024 | $9,554 |
Contact Agent
Nearby Similar Homes
Contact Agent
Listing Provided By
RE/MAX Choice


