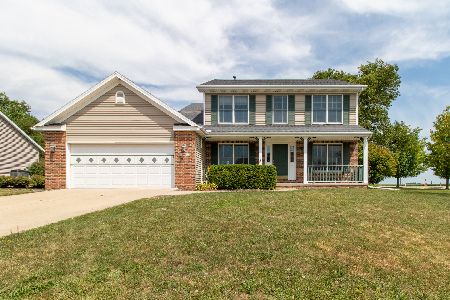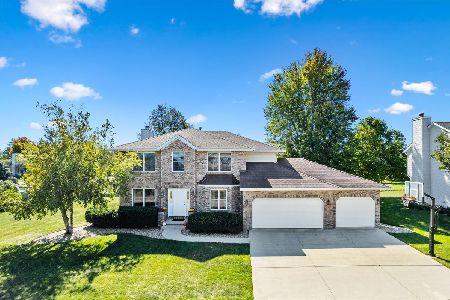1014 Ironwood, Normal, Illinois 61761
$195,000
|
Sold
|
|
| Status: | Closed |
| Sqft: | 2,166 |
| Cost/Sqft: | $97 |
| Beds: | 4 |
| Baths: | 4 |
| Year Built: | 1995 |
| Property Taxes: | $4,985 |
| Days On Market: | 3073 |
| Lot Size: | 0,00 |
Description
NEW PRICE-WAS $219,900- NOW IS $210,000!! TAKE ANOTHER LOOK! THE ENTIRE MAIN FLOOR AND UPSTAIRS ROOMS ARE FRESHLY, PROFESSIONALLY PAINTED!! MUCH OF THE FRONT LANDSCAPING HAS BEEN REPLACED AS WELL!! ONE owner home situated on a 123 X 159 lot!. Hardwood flooring in foyer, kitchen and laundry room. Granite counter tops, pantry & work island in kitchen! Neutral carpet throughout, abundant windows for lots of sunshine! Finished basement with 2nd family room, two other spacious rooms & a terrific workshop, , plus a third full bath, and tons of storage space! Newer roof is 3 years old plus newer garage door which is SILENT when raised or lowered!! All appliances remain! BETTER THAN NEW AND WAITING FOR YOU!! A FANTASTIC BUY AT THIS PRICE!!
Property Specifics
| Single Family | |
| — | |
| Traditional | |
| 1995 | |
| Full | |
| — | |
| No | |
| — |
| Mc Lean | |
| Ironwood | |
| 50 / Annual | |
| — | |
| Public | |
| Public Sewer | |
| 10208487 | |
| 1415226015 |
Nearby Schools
| NAME: | DISTRICT: | DISTANCE: | |
|---|---|---|---|
|
Grade School
Prairieland Elementary |
5 | — | |
|
Middle School
Parkside Jr High |
5 | Not in DB | |
|
High School
Normal Community West High Schoo |
5 | Not in DB | |
Property History
| DATE: | EVENT: | PRICE: | SOURCE: |
|---|---|---|---|
| 31 Jul, 2018 | Sold | $195,000 | MRED MLS |
| 27 Jun, 2018 | Under contract | $210,000 | MRED MLS |
| 22 Aug, 2017 | Listed for sale | $229,900 | MRED MLS |
Room Specifics
Total Bedrooms: 4
Bedrooms Above Ground: 4
Bedrooms Below Ground: 0
Dimensions: —
Floor Type: Carpet
Dimensions: —
Floor Type: Carpet
Dimensions: —
Floor Type: Carpet
Full Bathrooms: 4
Bathroom Amenities: Whirlpool
Bathroom in Basement: 1
Rooms: Other Room,Family Room,Foyer
Basement Description: Other,Finished
Other Specifics
| 2 | |
| — | |
| — | |
| Patio, Porch | |
| Mature Trees,Landscaped,Corner Lot | |
| 123X159 | |
| — | |
| Full | |
| Walk-In Closet(s) | |
| Dishwasher, Refrigerator, Range, Washer, Dryer, Microwave | |
| Not in DB | |
| — | |
| — | |
| — | |
| Wood Burning, Attached Fireplace Doors/Screen |
Tax History
| Year | Property Taxes |
|---|---|
| 2018 | $4,985 |
Contact Agent
Nearby Similar Homes
Nearby Sold Comparables
Contact Agent
Listing Provided By
Coldwell Banker The Real Estate Group





