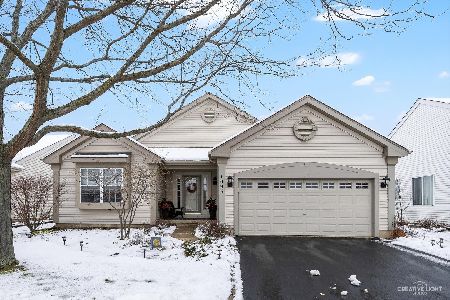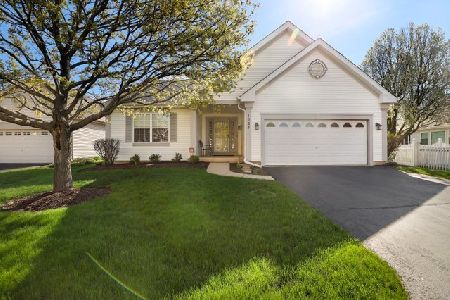1105 Masters Parkway, Aurora, Illinois 60506
$257,000
|
Sold
|
|
| Status: | Closed |
| Sqft: | 1,664 |
| Cost/Sqft: | $159 |
| Beds: | 3 |
| Baths: | 2 |
| Year Built: | 1996 |
| Property Taxes: | $6,386 |
| Days On Market: | 1958 |
| Lot Size: | 0,18 |
Description
A true 3 bedroom/2 bath, 1700 sqft Ranch home in the Orchard Valley subdivision in West Aurora. Located in a section of Orchard Valley where there are only 71 homes with limited in and out access off Indian trail which means very low traffic count. This Pinehurst model features 3 bedrooms with full closets and 2 full baths. The MBR has a private bath with dual vanity, separate shower and tub and walk-in closet. The 2nd bedroom has French doors entering into the Great Room and makes a perfect home office/den. The 3rd BR is at the front of the house and has a full bath just outside the door The main living area consists of a large Great Room with gas fireplace. The kitchen has a table area, pantry closet, granite counter tops and wood floors. There is a 1st floor laundry/mud room between kitchen and the 2 car garage. There is a partial basement waiting for you to finish plus a crawl area for additional storage. There is a covered front porch for sitting and enjoying the evenings or mornings. The backyard has a concrete patio and trees. Orchard Valley is rated a top 10 Illinois public golf course facility with 18 championship holes, clubhouse, driving range and practice facility. For exercise enthusiasts the Fox Valley Vaughan Athletic center is less than 1 mile away with indoor tennis, 2 running tracks, indoor pools and water park. I88 access is less than 1 mile away and the Metra station is 15 minutes away. Restaurants and shopping are all close by along the Randall Rd and Orchard Rd corridors. Don't delay and come check it out. Get rid of stairs forever.
Property Specifics
| Single Family | |
| — | |
| Ranch | |
| 1996 | |
| Partial | |
| PINEHURST | |
| Yes | |
| 0.18 |
| Kane | |
| Orchard Valley | |
| 100 / Quarterly | |
| None | |
| Public | |
| Public Sewer | |
| 10858703 | |
| 1413205010 |
Nearby Schools
| NAME: | DISTRICT: | DISTANCE: | |
|---|---|---|---|
|
Grade School
Hall Elementary School |
129 | — | |
|
Middle School
Herget Middle School |
129 | Not in DB | |
Property History
| DATE: | EVENT: | PRICE: | SOURCE: |
|---|---|---|---|
| 22 Oct, 2020 | Sold | $257,000 | MRED MLS |
| 19 Sep, 2020 | Under contract | $265,000 | MRED MLS |
| 15 Sep, 2020 | Listed for sale | $265,000 | MRED MLS |
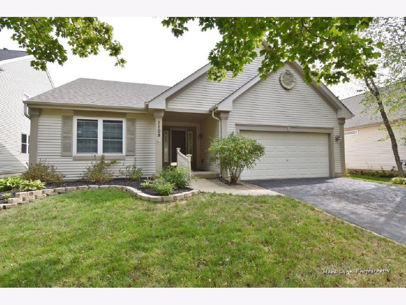
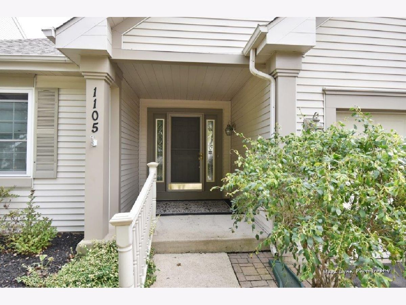
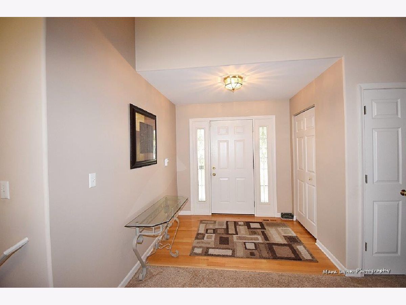
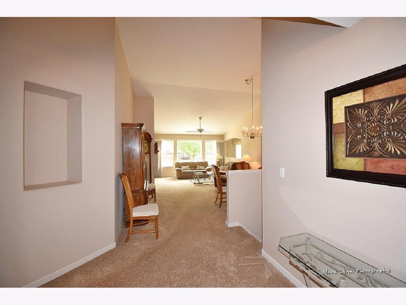
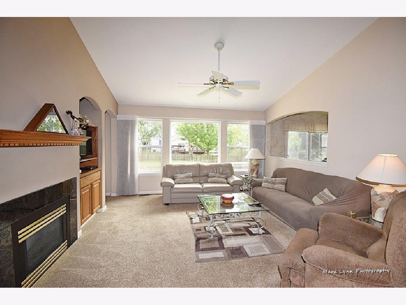
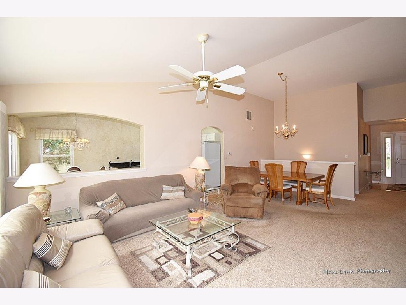
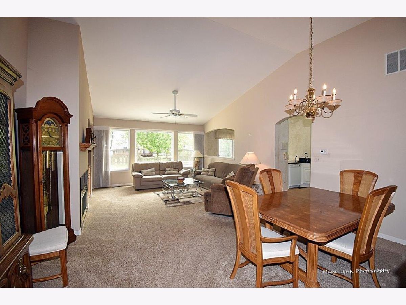
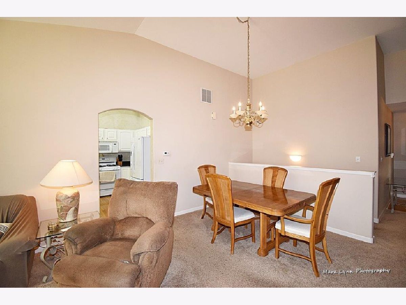
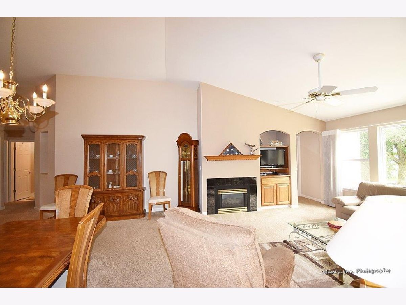
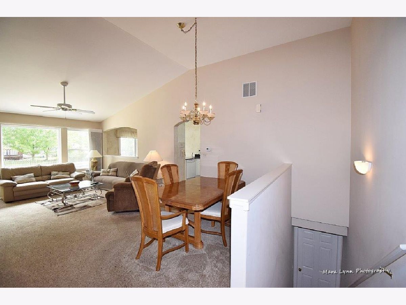
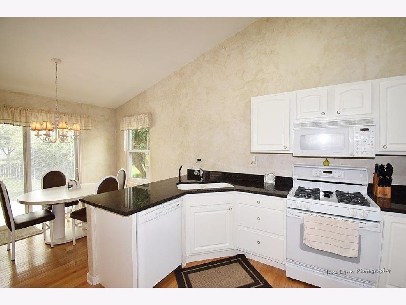
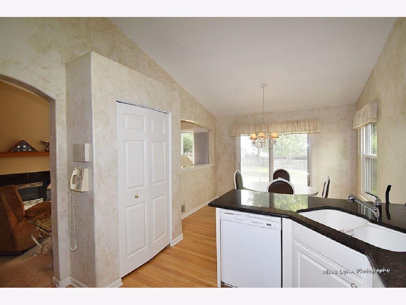
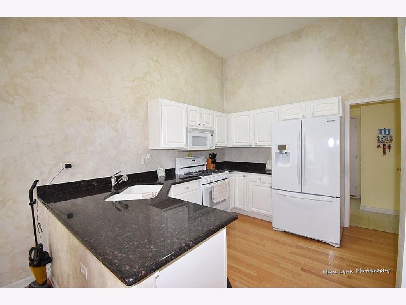
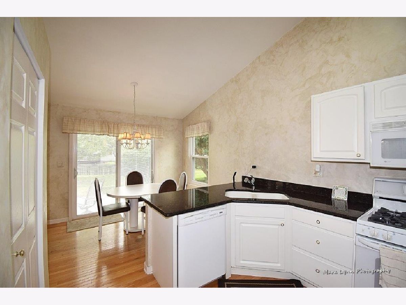
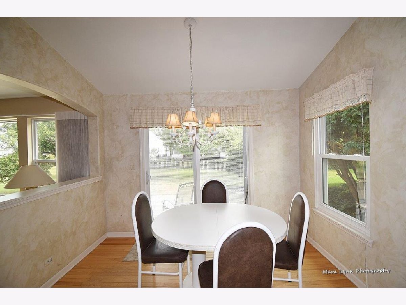
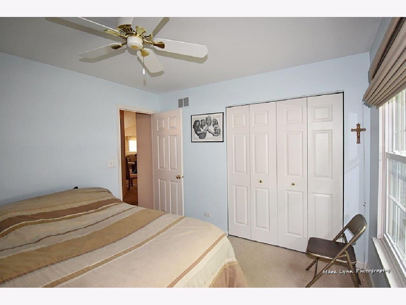
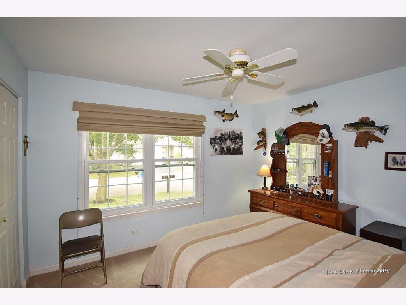
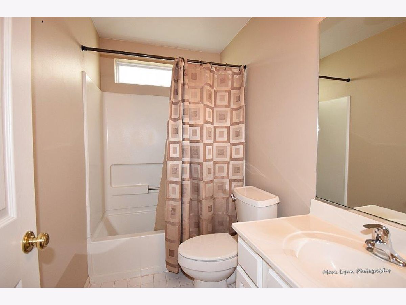
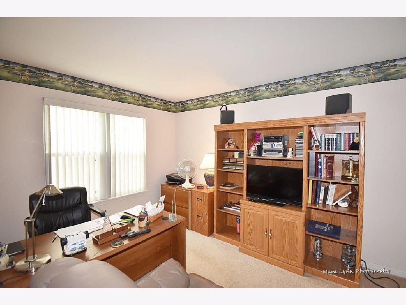
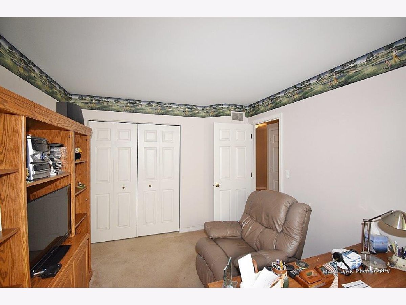
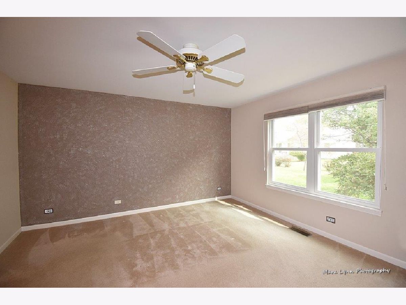
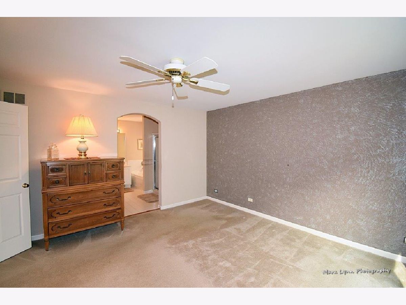
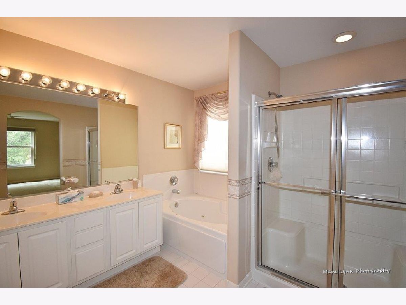
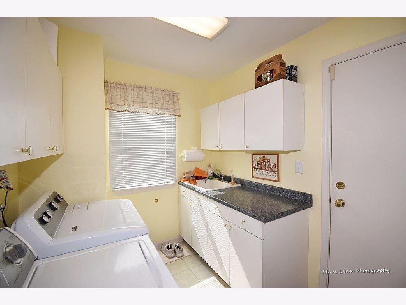
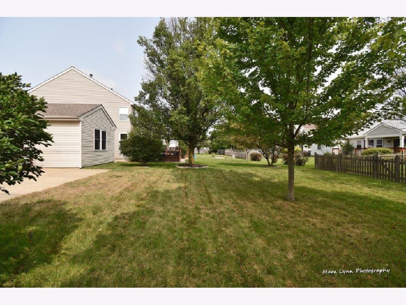
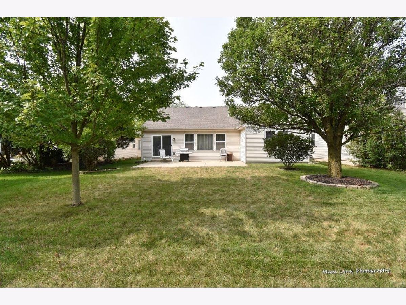
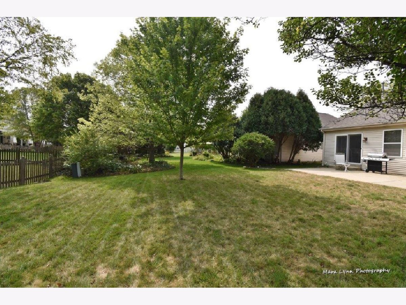
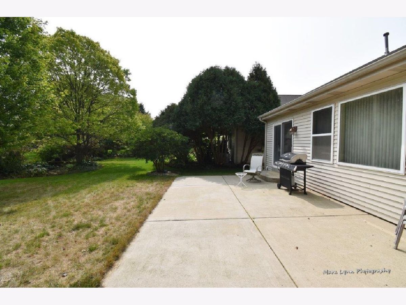
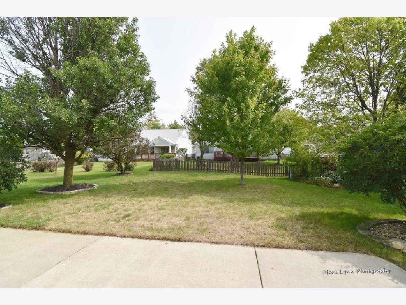
Room Specifics
Total Bedrooms: 3
Bedrooms Above Ground: 3
Bedrooms Below Ground: 0
Dimensions: —
Floor Type: Carpet
Dimensions: —
Floor Type: Carpet
Full Bathrooms: 2
Bathroom Amenities: —
Bathroom in Basement: 0
Rooms: Great Room,Breakfast Room
Basement Description: Unfinished,Crawl
Other Specifics
| 2 | |
| Concrete Perimeter | |
| Asphalt | |
| Patio | |
| Pond(s) | |
| 7927 | |
| — | |
| Full | |
| Hardwood Floors, First Floor Bedroom, First Floor Laundry, First Floor Full Bath, Walk-In Closet(s) | |
| Range, Microwave, Dishwasher, Refrigerator, Washer, Dryer, Disposal | |
| Not in DB | |
| Lake, Curbs, Sidewalks, Street Lights, Street Paved | |
| — | |
| — | |
| Gas Log, Gas Starter |
Tax History
| Year | Property Taxes |
|---|---|
| 2020 | $6,386 |
Contact Agent
Nearby Similar Homes
Nearby Sold Comparables
Contact Agent
Listing Provided By
Charles Rutenberg Realty of IL




