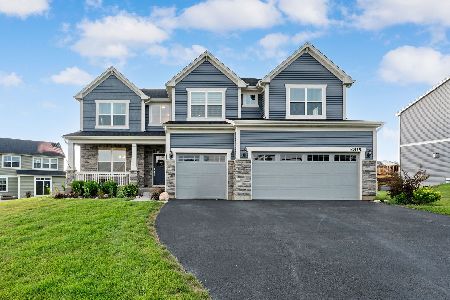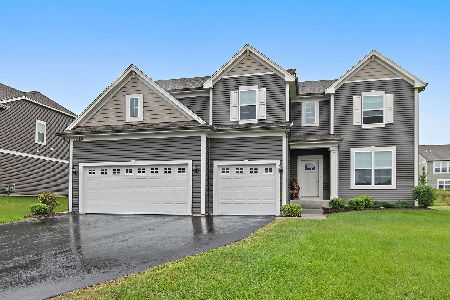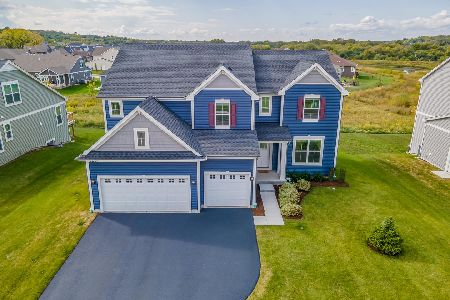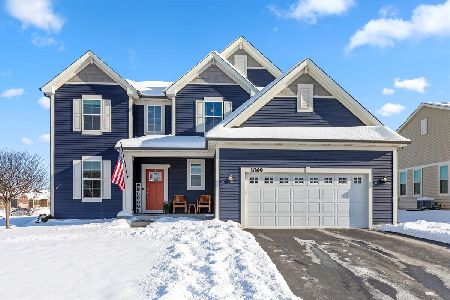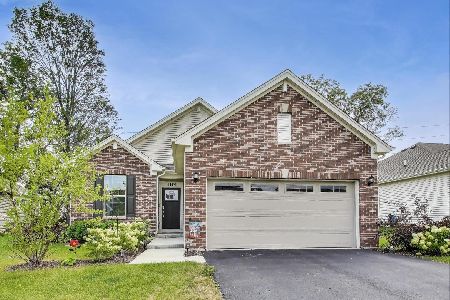1098 Williamsbury Drive, Crystal Lake, Illinois 60012
$580,000
|
Sold
|
|
| Status: | Closed |
| Sqft: | 3,276 |
| Cost/Sqft: | $176 |
| Beds: | 4 |
| Baths: | 4 |
| Year Built: | 2021 |
| Property Taxes: | $0 |
| Days On Market: | 176 |
| Lot Size: | 0,33 |
Description
From the moment you step inside, this Crystal Lake beauty feels like home. At its heart, a sunlit chef's kitchen shines with quartz countertops, ample cabinetry, and a built-in water filtration system. It's a space where holiday dinners, spontaneous baking sessions, and late-night chats come naturally. The main level offers easy flow and everyday function, featuring an open-concept living area, a private office or fifth bedroom, and a spacious mudroom designed to keep life organized. Upstairs, a peaceful primary suite offers a true retreat, while the princess suite, versatile loft, and oversized laundry room add comfort and flexibility for all. The full lookout basement is a blank canvas-ideal for movie nights, a home gym, or play space. And outside, the low-maintenance yard means more time enjoying, less time maintaining. Lightly lived in, beautifully upgraded, and move-in ready-this is more than just a house. It's where your next story begins.
Property Specifics
| Single Family | |
| — | |
| — | |
| 2021 | |
| — | |
| — | |
| No | |
| 0.33 |
| — | |
| — | |
| 495 / Annual | |
| — | |
| — | |
| — | |
| 12419617 | |
| 1427277024 |
Nearby Schools
| NAME: | DISTRICT: | DISTANCE: | |
|---|---|---|---|
|
Grade School
Husmann Elementary School |
47 | — | |
|
Middle School
Hannah Beardsley Middle School |
47 | Not in DB | |
|
High School
Prairie Ridge High School |
155 | Not in DB | |
Property History
| DATE: | EVENT: | PRICE: | SOURCE: |
|---|---|---|---|
| 29 Oct, 2021 | Sold | $493,824 | MRED MLS |
| 20 Feb, 2021 | Under contract | $493,824 | MRED MLS |
| 20 Feb, 2021 | Listed for sale | $493,824 | MRED MLS |
| 8 Sep, 2025 | Sold | $580,000 | MRED MLS |
| 11 Aug, 2025 | Under contract | $575,000 | MRED MLS |
| — | Last price change | $585,000 | MRED MLS |
| 24 Jul, 2025 | Listed for sale | $585,000 | MRED MLS |































Room Specifics
Total Bedrooms: 4
Bedrooms Above Ground: 4
Bedrooms Below Ground: 0
Dimensions: —
Floor Type: —
Dimensions: —
Floor Type: —
Dimensions: —
Floor Type: —
Full Bathrooms: 4
Bathroom Amenities: Separate Shower,Double Sink
Bathroom in Basement: 0
Rooms: —
Basement Description: —
Other Specifics
| 3 | |
| — | |
| — | |
| — | |
| — | |
| 14326 | |
| — | |
| — | |
| — | |
| — | |
| Not in DB | |
| — | |
| — | |
| — | |
| — |
Tax History
| Year | Property Taxes |
|---|
Contact Agent
Nearby Similar Homes
Nearby Sold Comparables
Contact Agent
Listing Provided By
Keller Williams Infinity

