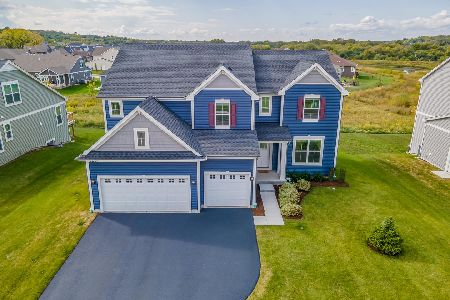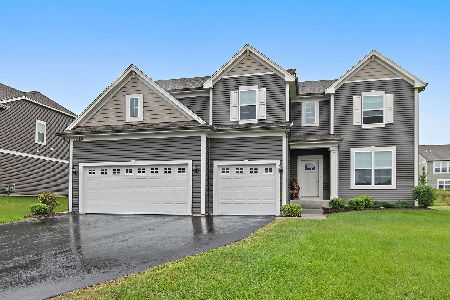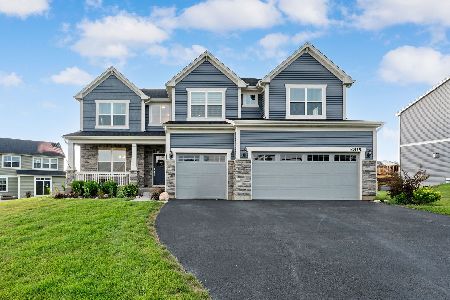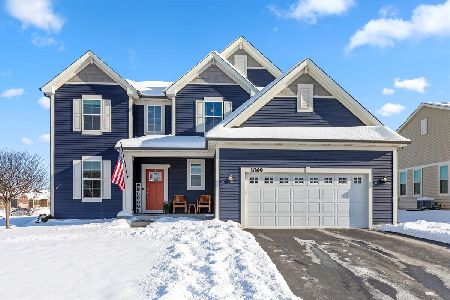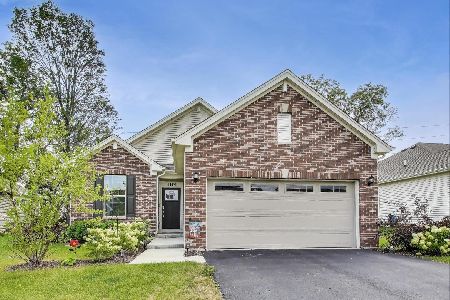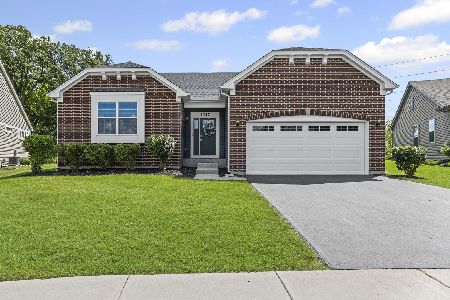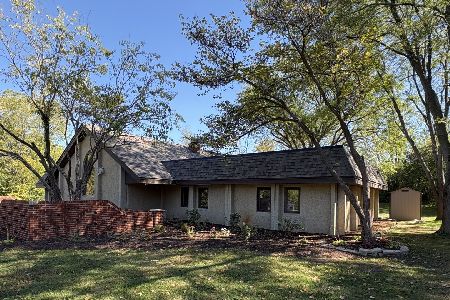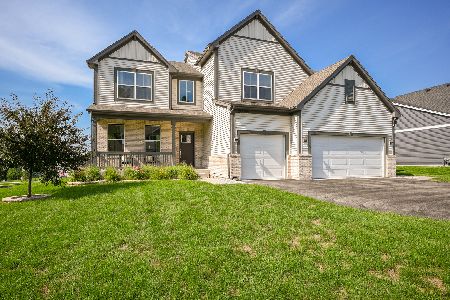4606 Wyoming Way, Crystal Lake, Illinois 60012
$390,000
|
Sold
|
|
| Status: | Closed |
| Sqft: | 2,389 |
| Cost/Sqft: | $163 |
| Beds: | 4 |
| Baths: | 4 |
| Year Built: | 1971 |
| Property Taxes: | $8,758 |
| Days On Market: | 2443 |
| Lot Size: | 1,52 |
Description
Many times, amazing surprises come in unassuming packages. This is an all brick walkout ranch at end of a quiet cul de sac on more than 1.5 acre lot. Extreme privacy but still in lovely subdivision. Almost everything is not only new but highly designed, high quality and tasteful..*gorgeous hickory floors *to die for high end kitchen* roof* gutters* windows* plumbing* electric*main floor bathrooms *deck *furnace *water softener *pool heater & fence *exterior and interior lighting*. Also features tennis court and in-ground swimming pool. Entire rear perimeter is fenced. Walkout level has fireplace, 4th bedroom/office and full bath and new carpet...possible in-law. The new deck was expanded offering extra room for entertaining. Small apple, pear & peach orchard on the side yard. This is not a drive by. Nothing to do but come in...fall in love...
Property Specifics
| Single Family | |
| — | |
| Ranch | |
| 1971 | |
| Full,Walkout | |
| BRICK RANCH W WALKOUT | |
| No | |
| 1.52 |
| Mc Henry | |
| College Hill | |
| 0 / Not Applicable | |
| None | |
| Private Well | |
| Septic-Private | |
| 10375647 | |
| 1427426001 |
Nearby Schools
| NAME: | DISTRICT: | DISTANCE: | |
|---|---|---|---|
|
Grade School
Prairie Grove Elementary School |
46 | — | |
|
Middle School
Prairie Grove Junior High School |
46 | Not in DB | |
|
High School
Prairie Ridge High School |
155 | Not in DB | |
Property History
| DATE: | EVENT: | PRICE: | SOURCE: |
|---|---|---|---|
| 21 Jun, 2019 | Sold | $390,000 | MRED MLS |
| 17 May, 2019 | Under contract | $389,900 | MRED MLS |
| 10 May, 2019 | Listed for sale | $389,900 | MRED MLS |
Room Specifics
Total Bedrooms: 4
Bedrooms Above Ground: 4
Bedrooms Below Ground: 0
Dimensions: —
Floor Type: Carpet
Dimensions: —
Floor Type: Carpet
Dimensions: —
Floor Type: Wood Laminate
Full Bathrooms: 4
Bathroom Amenities: Double Sink
Bathroom in Basement: 1
Rooms: Bonus Room,Foyer
Basement Description: Partially Finished,Exterior Access
Other Specifics
| 2 | |
| Concrete Perimeter | |
| Asphalt | |
| Balcony, Deck, Patio, In Ground Pool, Storms/Screens | |
| Cul-De-Sac,Forest Preserve Adjacent,Landscaped,Wooded | |
| 335X180X372X180 | |
| — | |
| Full | |
| Hardwood Floors, First Floor Bedroom, First Floor Laundry, First Floor Full Bath | |
| Double Oven, Microwave, Dishwasher, Refrigerator, Washer | |
| Not in DB | |
| Pool, Tennis Courts, Sidewalks, Street Lights, Street Paved | |
| — | |
| — | |
| Double Sided, Wood Burning, Attached Fireplace Doors/Screen, Gas Starter |
Tax History
| Year | Property Taxes |
|---|---|
| 2019 | $8,758 |
Contact Agent
Nearby Similar Homes
Nearby Sold Comparables
Contact Agent
Listing Provided By
Keefe Real Estate Inc

