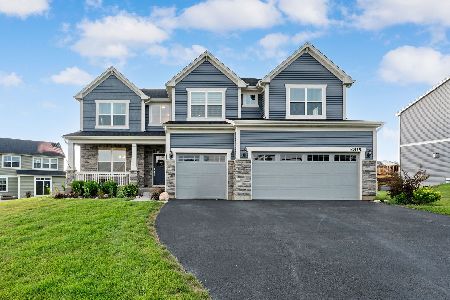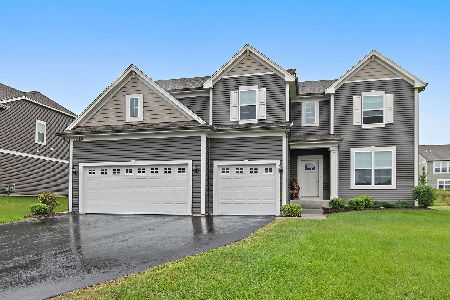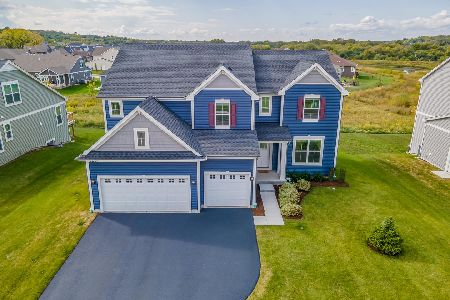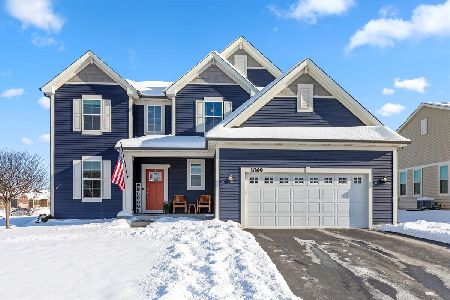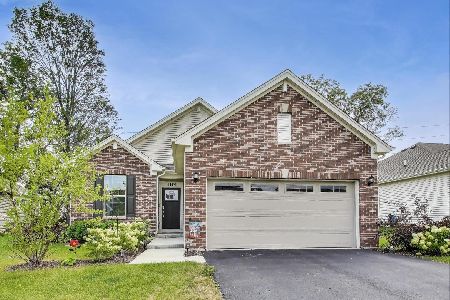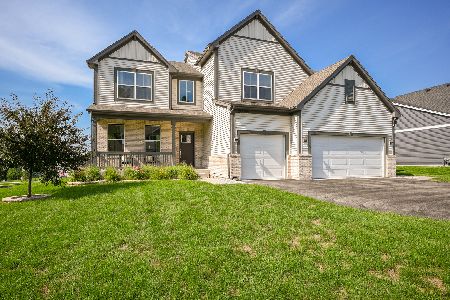1102 Williamsbury Drive, Crystal Lake, Illinois 60012
$580,000
|
Sold
|
|
| Status: | Closed |
| Sqft: | 2,162 |
| Cost/Sqft: | $273 |
| Beds: | 3 |
| Baths: | 3 |
| Year Built: | 2020 |
| Property Taxes: | $12,140 |
| Days On Market: | 339 |
| Lot Size: | 0,00 |
Description
Stunning Ranch Home in Woodlore Estate - No More Available Lots! ( Makes this a rare opportunity!) This sought-after ranch home boasts top-of-the-line finishes and is nestled in the highly desirable Woodlore Estates. Pull up to your 3-car garage with an extra wide drive and upon arriving at your front door, prepare to be wowed! Step inside to a spacious, open floor plan featuring a great room with soaring ceilings, a chef's kitchen with premium appliances, Quartz countertops, and a thoughtfully designed island serve as the centerpiece of the kitchen. The space seamlessly flows into the bump-out eating area, creating a welcoming great room ideal for gatherings of any size. Sliding doors open to a covered back porch, a custom paver patio, and a fully fenced yard, crafting the perfect outdoor retreat. The guest wing features two spacious bedrooms, each with walk-in closets, and a shared bath. Meanwhile, the primary suite is a true sanctuary, boasting elegant finishes, a spa-like en-suite bath, and a dream-worthy walk-in closet with custom high-end shelving and an expert organizational system. Completing this exceptional home is a highly sought-after full English basement, primed for your vision, with a bathroom stub-in for future expansion.
Property Specifics
| Single Family | |
| — | |
| — | |
| 2020 | |
| — | |
| — | |
| No | |
| — |
| — | |
| Woodlore Estates | |
| 495 / Annual | |
| — | |
| — | |
| — | |
| 12279138 | |
| 1427277023 |
Property History
| DATE: | EVENT: | PRICE: | SOURCE: |
|---|---|---|---|
| 15 May, 2025 | Sold | $580,000 | MRED MLS |
| 21 Mar, 2025 | Under contract | $589,900 | MRED MLS |
| — | Last price change | $600,000 | MRED MLS |
| 11 Feb, 2025 | Listed for sale | $620,000 | MRED MLS |
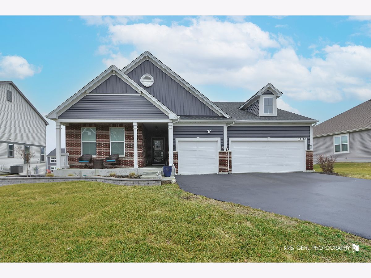
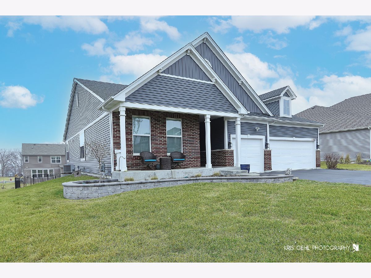
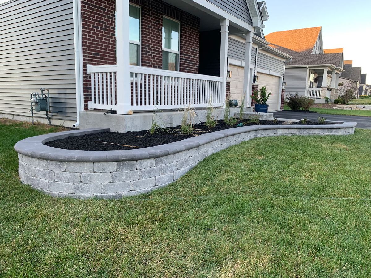
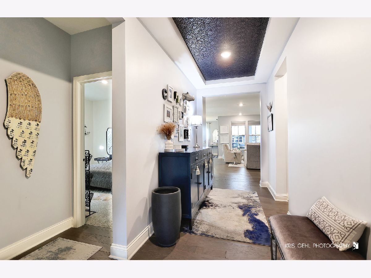
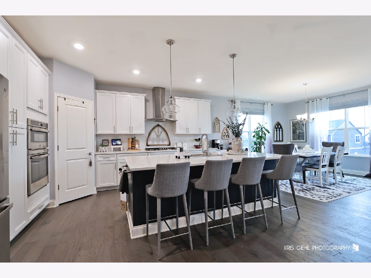
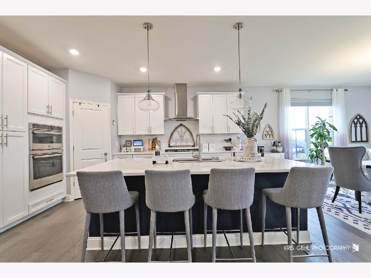
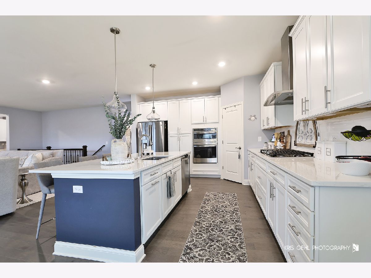
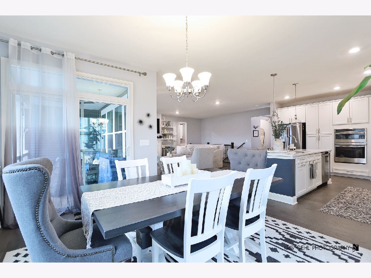
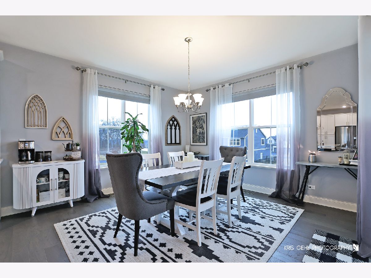
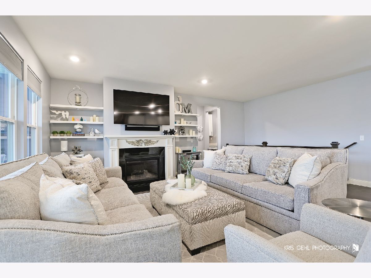
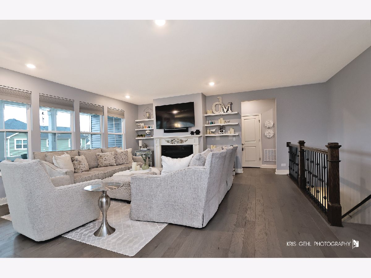
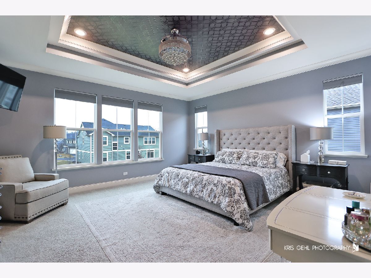
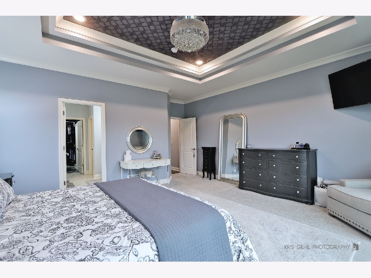
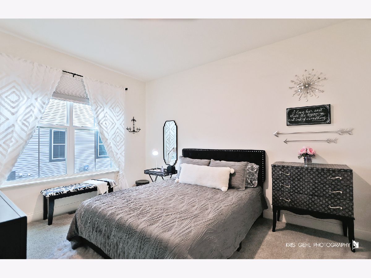
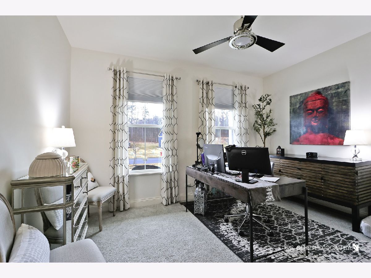
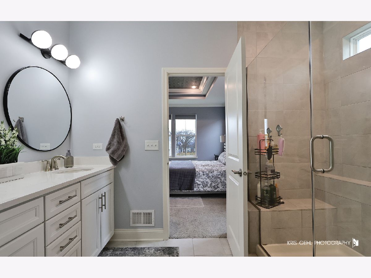
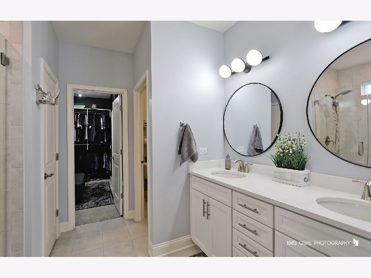
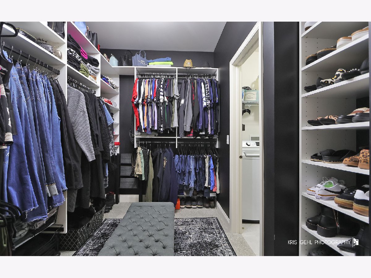
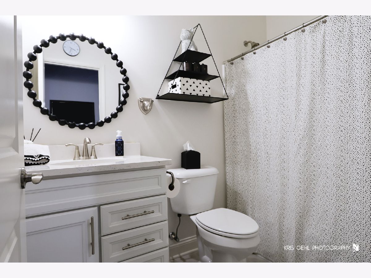
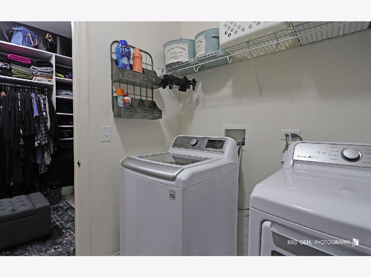
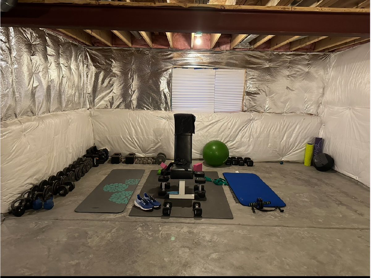
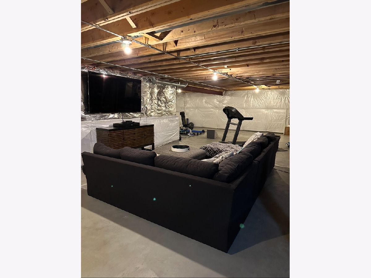
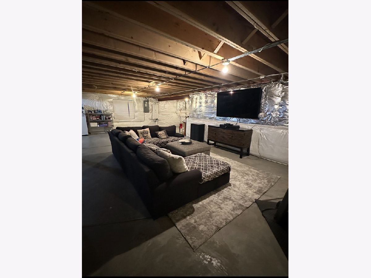
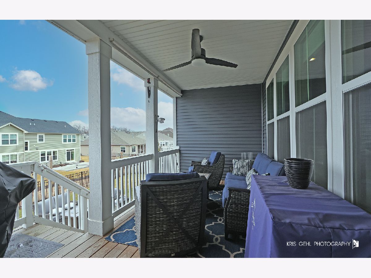
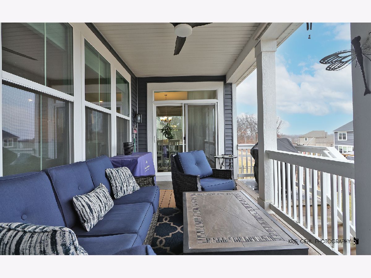
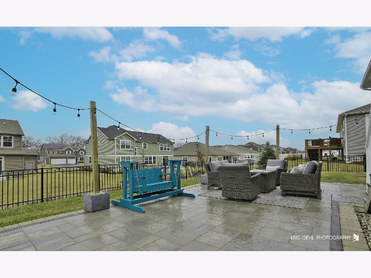
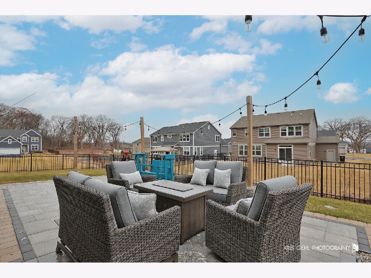
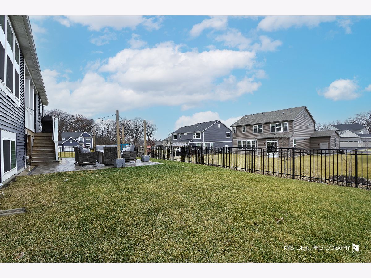
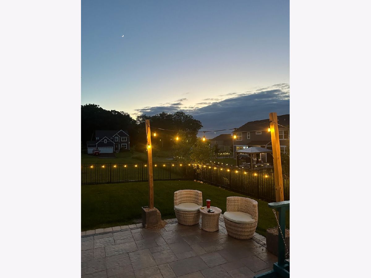
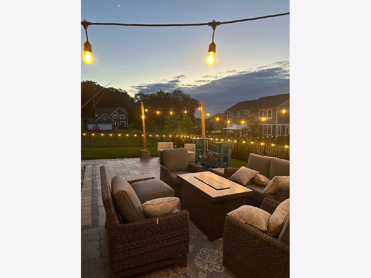
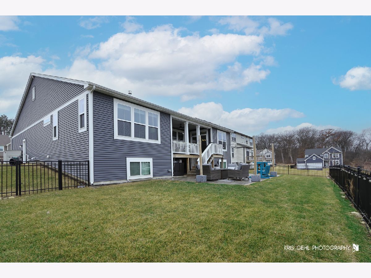
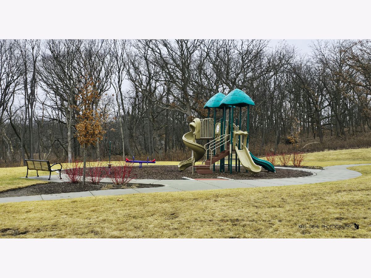
Room Specifics
Total Bedrooms: 3
Bedrooms Above Ground: 3
Bedrooms Below Ground: 0
Dimensions: —
Floor Type: —
Dimensions: —
Floor Type: —
Full Bathrooms: 3
Bathroom Amenities: Double Sink
Bathroom in Basement: 0
Rooms: —
Basement Description: —
Other Specifics
| 3 | |
| — | |
| — | |
| — | |
| — | |
| 61X45 | |
| — | |
| — | |
| — | |
| — | |
| Not in DB | |
| — | |
| — | |
| — | |
| — |
Tax History
| Year | Property Taxes |
|---|---|
| 2025 | $12,140 |
Contact Agent
Nearby Similar Homes
Nearby Sold Comparables
Contact Agent
Listing Provided By
Compass

