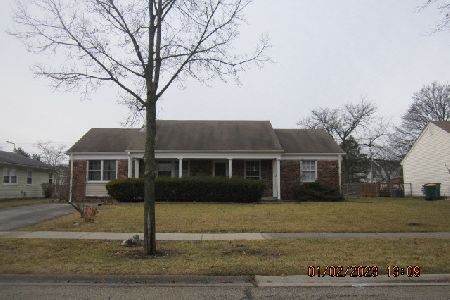1099 Aspen Drive, Buffalo Grove, Illinois 60089
$328,000
|
Sold
|
|
| Status: | Closed |
| Sqft: | 2,115 |
| Cost/Sqft: | $157 |
| Beds: | 4 |
| Baths: | 3 |
| Year Built: | 1972 |
| Property Taxes: | $9,170 |
| Days On Market: | 2582 |
| Lot Size: | 0,28 |
Description
**BUFFALO GROVE IS RANKED #2 BEST SUBURB TO LIVE IN IL* BEST SCHOOLS ** GOOD FOR FAMILIES** Ivy Hall Elementary is located in the heart of Strathmore which makes this a fun-filled neighborhood! Roxbury Model has an easy-flow floor-plan that creates efficiency & added enjoyment when entertaining family & friends. Beautifully updated Kitchen that opens to breakfast area has Newer raised Maple cabinetry w/oversize pull out drawers, higher grade of granite, double oven & convenient laundry nearby. 2nd floor offers Master bedroom suite w/walk-in closet & spacious bedrooms w/newly installed modern, high quality, eco-friendly commercial grade carpet tiles that are naturally resistant to mold, mildew & odors! Large family room has floor-to-ceiling brick fireplace w/raised hearth, mantle & custom doors. Home has been updated & well maintained: New carpet, Light fixtures, Int - Ext paint, New HWH & New driveway. Large fenced yard is perfect for kids & pets! Watch the 3D tour & hurry over!!
Property Specifics
| Single Family | |
| — | |
| — | |
| 1972 | |
| None | |
| ROXBURY | |
| No | |
| 0.28 |
| Lake | |
| Strathmore | |
| 0 / Not Applicable | |
| None | |
| Lake Michigan | |
| Public Sewer | |
| 10260623 | |
| 15293100010000 |
Nearby Schools
| NAME: | DISTRICT: | DISTANCE: | |
|---|---|---|---|
|
Grade School
Ivy Hall Elementary School |
96 | — | |
|
Middle School
Twin Groves Middle School |
96 | Not in DB | |
|
High School
Adlai E Stevenson High School |
125 | Not in DB | |
Property History
| DATE: | EVENT: | PRICE: | SOURCE: |
|---|---|---|---|
| 8 Apr, 2019 | Sold | $328,000 | MRED MLS |
| 22 Feb, 2019 | Under contract | $332,900 | MRED MLS |
| 31 Jan, 2019 | Listed for sale | $332,900 | MRED MLS |
Room Specifics
Total Bedrooms: 4
Bedrooms Above Ground: 4
Bedrooms Below Ground: 0
Dimensions: —
Floor Type: Carpet
Dimensions: —
Floor Type: Carpet
Dimensions: —
Floor Type: Carpet
Full Bathrooms: 3
Bathroom Amenities: —
Bathroom in Basement: 0
Rooms: Foyer,Walk In Closet,Eating Area
Basement Description: Crawl
Other Specifics
| 2 | |
| Concrete Perimeter | |
| Asphalt | |
| Patio | |
| Corner Lot,Fenced Yard | |
| 97 X 118 | |
| — | |
| Full | |
| Wood Laminate Floors, First Floor Laundry | |
| Double Oven, Microwave, Dishwasher, Refrigerator, Washer, Dryer, Disposal, Cooktop | |
| Not in DB | |
| Park, Pool, Tennis Court(s), Curbs, Sidewalks, Street Lights | |
| — | |
| — | |
| Wood Burning |
Tax History
| Year | Property Taxes |
|---|---|
| 2019 | $9,170 |
Contact Agent
Nearby Similar Homes
Nearby Sold Comparables
Contact Agent
Listing Provided By
Redfin Corporation











