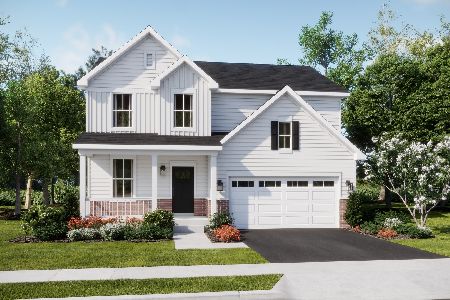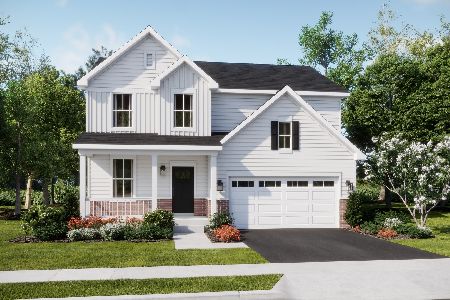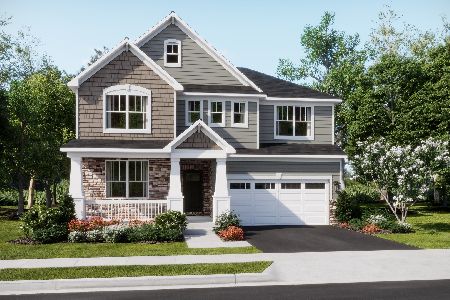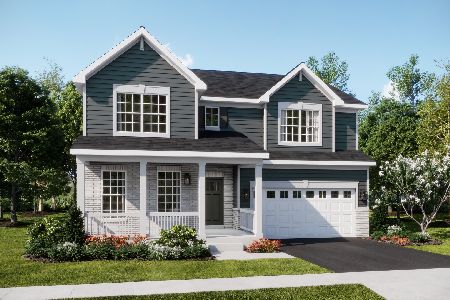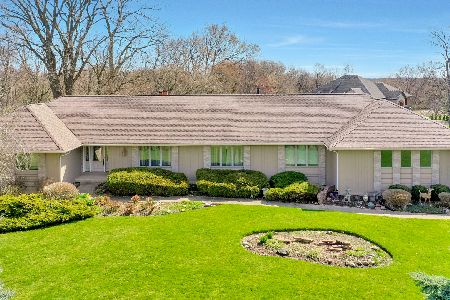10N645 Oxford Lane, Elgin, Illinois 60124
$855,000
|
Sold
|
|
| Status: | Closed |
| Sqft: | 7,138 |
| Cost/Sqft: | $126 |
| Beds: | 5 |
| Baths: | 5 |
| Year Built: | 2005 |
| Property Taxes: | $17,935 |
| Days On Market: | 1330 |
| Lot Size: | 1,29 |
Description
This stunning French country style home offers 7000+ sq. ft. of luxury! Spectacular from top to bottom this home will wow you! The grand French door entry invites you into the foyer with stone floors open to the formal living and dining rooms. The dining room has a trayed ceiling, wainscoting, crown molding & designer lighting. The formal living room is light and bright and features a custom built in. True gourmet kitchen with granite counters, center island with prep sink & breakfast bar, high end appliances, walk-in pantry, custom cabinetry, and recessed lighting adjoining the cozy hearth room and breakfast rooms. A two-story family is a sight to behold featuring a full wall of windows and custom fireplace. The main floor den is a stunning work from home space featuring built-in bookcases and beamed ceilings! The 1st floor space is rounded out with a powder room and laundry center with washer and drying cabinet. The custom oak and iron staircase leads you to the 2nd floor featuring a master suite with French doors, fireplace, private balcony, walk-in closet. The spa-like master bath has dual sink vanity, walk-in shower with multiple heads and seat. The second bedroom offers an En-suite bath and bedrooms 3 and 4 share a jack n' jill style bathroom. The finished walk-out basement is perfect for entertaining with a 2nd family room, recreation room, bar, theatre room, game area, gym, bedroom & full bath! Enjoy, Entertain or relax on the Deck overlooking the custom patio with "swim spa" firepit and endless views of the golf course and pond! 301 Schools! Great location close to I-90, Randall Rd., Rt. 20, shopping, dining and more!
Property Specifics
| Single Family | |
| — | |
| — | |
| 2005 | |
| — | |
| CUSTOM | |
| No | |
| 1.29 |
| Kane | |
| Williamsburg Green | |
| 0 / Not Applicable | |
| — | |
| — | |
| — | |
| 11458755 | |
| 0620176013 |
Nearby Schools
| NAME: | DISTRICT: | DISTANCE: | |
|---|---|---|---|
|
Grade School
Prairie View Grade School |
301 | — | |
|
Middle School
Prairie Knolls Middle School |
301 | Not in DB | |
|
High School
Central High School |
301 | Not in DB | |
Property History
| DATE: | EVENT: | PRICE: | SOURCE: |
|---|---|---|---|
| 4 Oct, 2011 | Sold | $697,500 | MRED MLS |
| 23 Aug, 2011 | Under contract | $697,500 | MRED MLS |
| — | Last price change | $750,000 | MRED MLS |
| 9 Feb, 2011 | Listed for sale | $799,000 | MRED MLS |
| 18 Sep, 2015 | Sold | $675,000 | MRED MLS |
| 7 Aug, 2015 | Under contract | $675,000 | MRED MLS |
| 6 Aug, 2015 | Listed for sale | $675,000 | MRED MLS |
| 12 Sep, 2022 | Sold | $855,000 | MRED MLS |
| 26 Jul, 2022 | Under contract | $899,000 | MRED MLS |
| 9 Jul, 2022 | Listed for sale | $899,000 | MRED MLS |
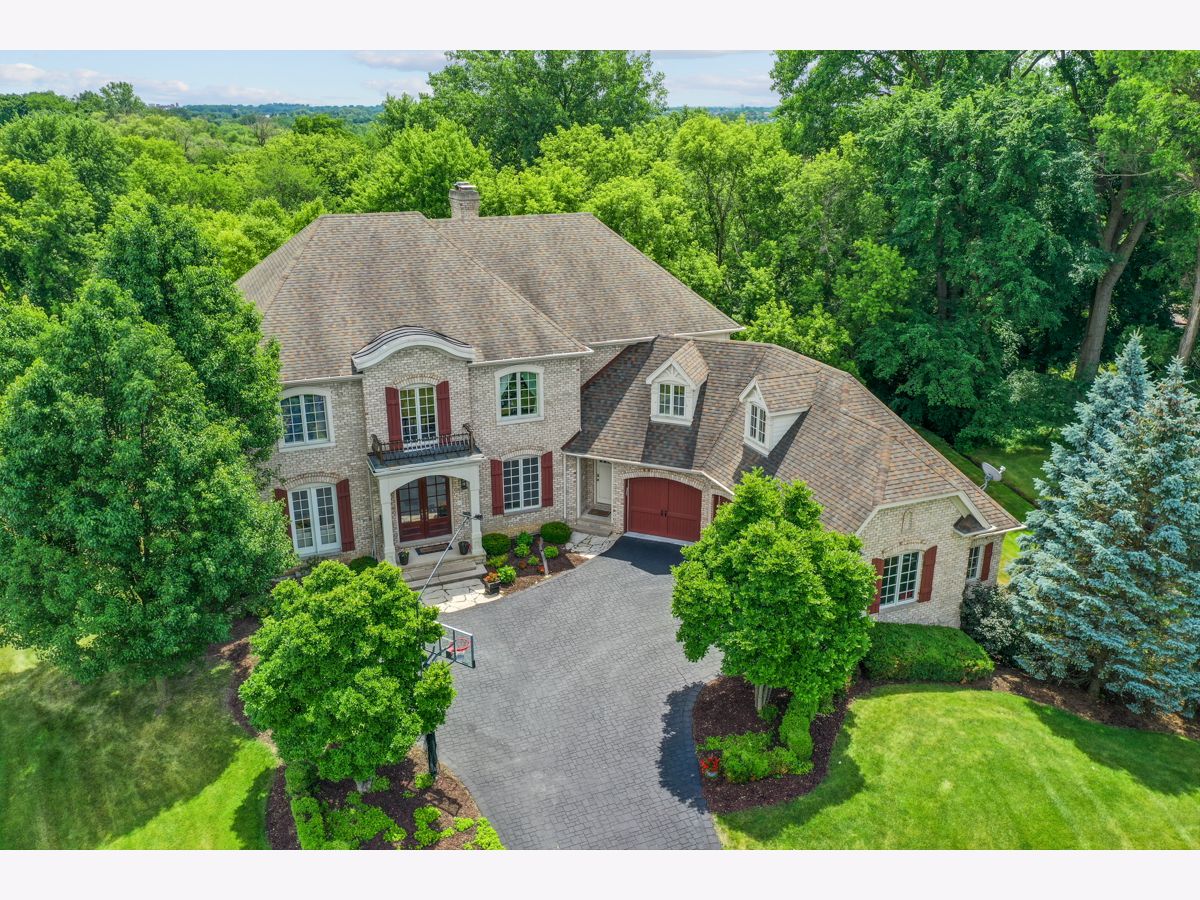
Room Specifics
Total Bedrooms: 5
Bedrooms Above Ground: 5
Bedrooms Below Ground: 0
Dimensions: —
Floor Type: —
Dimensions: —
Floor Type: —
Dimensions: —
Floor Type: —
Dimensions: —
Floor Type: —
Full Bathrooms: 5
Bathroom Amenities: Whirlpool,Separate Shower,Double Sink
Bathroom in Basement: 1
Rooms: —
Basement Description: Finished,Exterior Access
Other Specifics
| 4 | |
| — | |
| Concrete | |
| — | |
| — | |
| 112X300X196X164X196 | |
| Unfinished | |
| — | |
| — | |
| — | |
| Not in DB | |
| — | |
| — | |
| — | |
| — |
Tax History
| Year | Property Taxes |
|---|---|
| 2011 | $14,356 |
| 2015 | $15,823 |
| 2022 | $17,935 |
Contact Agent
Nearby Similar Homes
Nearby Sold Comparables
Contact Agent
Listing Provided By
Premier Living Properties


