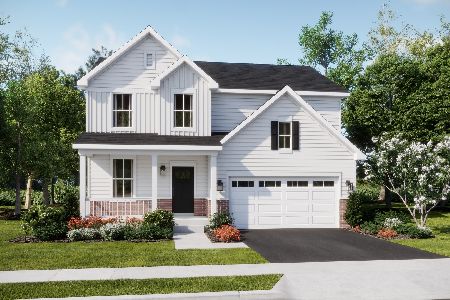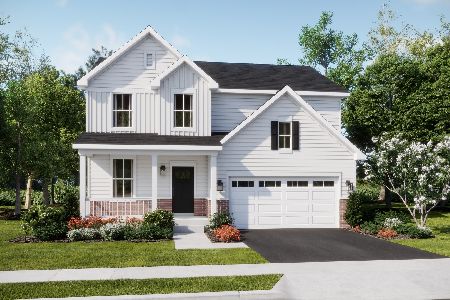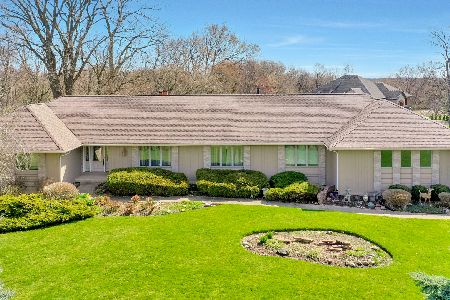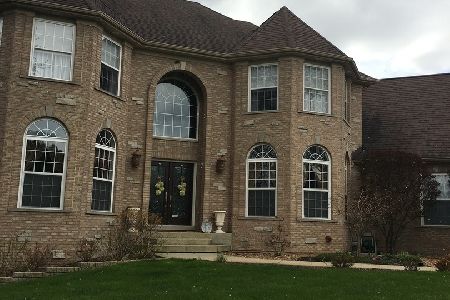10N631 Williamsburg Drive, Elgin, Illinois 60124
$405,000
|
Sold
|
|
| Status: | Closed |
| Sqft: | 3,664 |
| Cost/Sqft: | $113 |
| Beds: | 4 |
| Baths: | 3 |
| Year Built: | 1994 |
| Property Taxes: | $11,100 |
| Days On Market: | 4970 |
| Lot Size: | 1,00 |
Description
BEAUTIFUL QUALITY BUILT CUSTOM HOME ON HEAVILY TREED & LANDSCAPED ACRE PLUS LOT. AMAZING INTERIOR FLOOR PLAN. 1ST FLOOR MASTER BEDROOM/ BATH w/ PRIVATE STUDY or SITTING RM, FORMAL DINING RM. GOURMET KIT w/GRANITE/PANTRY, ALSO HARDWOOD FLOORS, 2 FIREPLACES, HOT TUB, LOFT & FULL FIN BASEMENT. BURLINGTON SCHOOLS (A BEAUTY AT A HUGE DISCOUNT) MINUTES TO SHOP/ EXPWY/ TRAIN/ HOSP/ GOLF
Property Specifics
| Single Family | |
| — | |
| — | |
| 1994 | |
| Full | |
| CUSTOM | |
| No | |
| 1 |
| Kane | |
| Williamsburg Green | |
| 0 / Not Applicable | |
| None | |
| Private Well | |
| Septic-Private | |
| 08119958 | |
| 0620154006 |
Nearby Schools
| NAME: | DISTRICT: | DISTANCE: | |
|---|---|---|---|
|
Grade School
Prairie View Grade School |
301 | — | |
|
Middle School
Prairie Knolls Middle School |
301 | Not in DB | |
|
High School
Central High School |
301 | Not in DB | |
Property History
| DATE: | EVENT: | PRICE: | SOURCE: |
|---|---|---|---|
| 3 May, 2013 | Sold | $405,000 | MRED MLS |
| 30 Mar, 2013 | Under contract | $414,900 | MRED MLS |
| — | Last price change | $425,000 | MRED MLS |
| 21 Jul, 2012 | Listed for sale | $425,000 | MRED MLS |
| 18 Jul, 2016 | Sold | $390,000 | MRED MLS |
| 4 Jun, 2016 | Under contract | $409,900 | MRED MLS |
| — | Last price change | $429,900 | MRED MLS |
| 11 Mar, 2016 | Listed for sale | $429,900 | MRED MLS |
Room Specifics
Total Bedrooms: 4
Bedrooms Above Ground: 4
Bedrooms Below Ground: 0
Dimensions: —
Floor Type: Carpet
Dimensions: —
Floor Type: Carpet
Dimensions: —
Floor Type: Carpet
Full Bathrooms: 3
Bathroom Amenities: Separate Shower
Bathroom in Basement: 0
Rooms: Den,Loft,Other Room
Basement Description: Finished
Other Specifics
| 3 | |
| — | |
| Asphalt | |
| Deck, Storms/Screens | |
| Corner Lot,Wooded | |
| 244X175X210X213 | |
| — | |
| Full | |
| Vaulted/Cathedral Ceilings, Hot Tub, Hardwood Floors, First Floor Bedroom, First Floor Laundry, First Floor Full Bath | |
| Range, Dishwasher, Refrigerator, Washer, Dryer | |
| Not in DB | |
| Street Lights, Street Paved | |
| — | |
| — | |
| Wood Burning, Attached Fireplace Doors/Screen, Gas Log, Gas Starter, Includes Accessories |
Tax History
| Year | Property Taxes |
|---|---|
| 2013 | $11,100 |
| 2016 | $11,068 |
Contact Agent
Nearby Similar Homes
Nearby Sold Comparables
Contact Agent
Listing Provided By
Hometown Realty, Inc.











