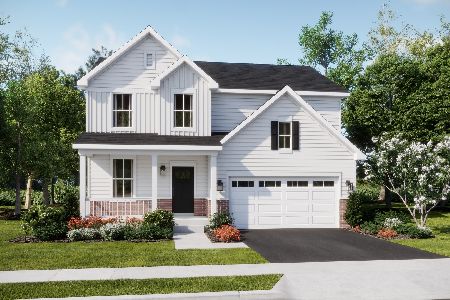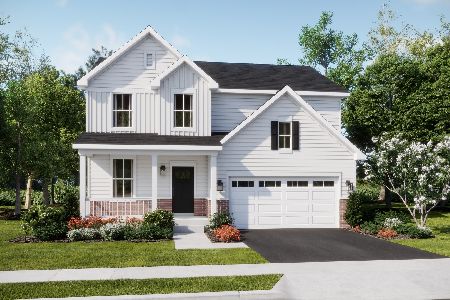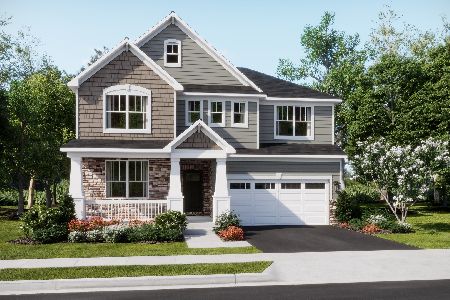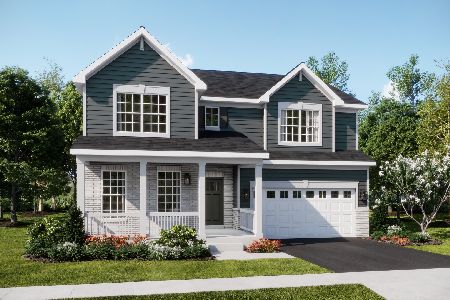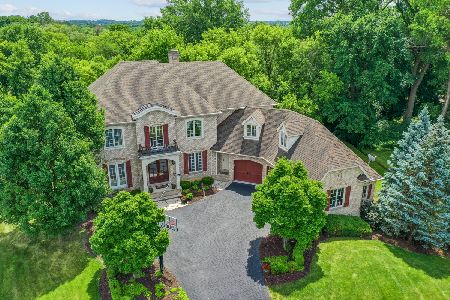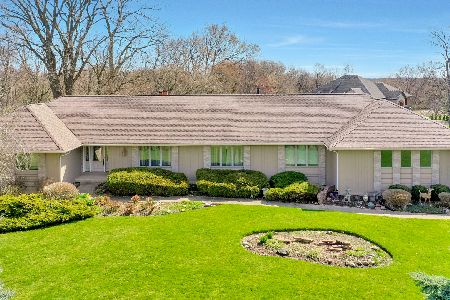10N645 Oxford Lane, Elgin, Illinois 60124
$697,500
|
Sold
|
|
| Status: | Closed |
| Sqft: | 4,900 |
| Cost/Sqft: | $142 |
| Beds: | 5 |
| Baths: | 5 |
| Year Built: | 2006 |
| Property Taxes: | $14,356 |
| Days On Market: | 5499 |
| Lot Size: | 1,29 |
Description
THIS 1.3 MILLION DOLLAR HOME IS PRICED TO SELL AT $799,000. THIS EXQUISITE COUNTRY FRENCH HOME ON WOODED LOT BACKS TO PRIVATE COUNTRY CLUB & CONSERVATION AREA. 7,000 SQ FT OF PURE LUXURY DETAILED MILL WORK THRU-OUT. DISTRICT 301 SCHOOLS. 8 MIN TO I90, THE NEW SHERMAN HOSPITAL & METRA TRAIN. GOURMET KITCHEN, 4 FIREPLACES, THEATER ROOM, FULL FINISHED WALK-OUT TO HUGE PATIO.
Property Specifics
| Single Family | |
| — | |
| Other | |
| 2006 | |
| Full,Walkout | |
| CUSTOM | |
| No | |
| 1.29 |
| Kane | |
| Williamsburg Green | |
| 0 / Not Applicable | |
| None | |
| Private Well | |
| Septic-Private | |
| 07727954 | |
| 0620176013 |
Nearby Schools
| NAME: | DISTRICT: | DISTANCE: | |
|---|---|---|---|
|
Grade School
Prairie View Grade School |
301 | — | |
|
Middle School
Prairie Knolls Middle School |
301 | Not in DB | |
|
High School
Central High School |
301 | Not in DB | |
Property History
| DATE: | EVENT: | PRICE: | SOURCE: |
|---|---|---|---|
| 4 Oct, 2011 | Sold | $697,500 | MRED MLS |
| 23 Aug, 2011 | Under contract | $697,500 | MRED MLS |
| — | Last price change | $750,000 | MRED MLS |
| 9 Feb, 2011 | Listed for sale | $799,000 | MRED MLS |
| 18 Sep, 2015 | Sold | $675,000 | MRED MLS |
| 7 Aug, 2015 | Under contract | $675,000 | MRED MLS |
| 6 Aug, 2015 | Listed for sale | $675,000 | MRED MLS |
| 12 Sep, 2022 | Sold | $855,000 | MRED MLS |
| 26 Jul, 2022 | Under contract | $899,000 | MRED MLS |
| 9 Jul, 2022 | Listed for sale | $899,000 | MRED MLS |
Room Specifics
Total Bedrooms: 5
Bedrooms Above Ground: 5
Bedrooms Below Ground: 0
Dimensions: —
Floor Type: Carpet
Dimensions: —
Floor Type: Carpet
Dimensions: —
Floor Type: Carpet
Dimensions: —
Floor Type: —
Full Bathrooms: 5
Bathroom Amenities: Whirlpool,Separate Shower,Double Sink
Bathroom in Basement: 1
Rooms: Bonus Room,Bedroom 5,Den,Eating Area,Recreation Room,Theatre Room
Basement Description: Finished,Exterior Access
Other Specifics
| 4 | |
| Concrete Perimeter | |
| Concrete | |
| Balcony, Deck, Patio | |
| Golf Course Lot,Landscaped | |
| 112X300X196X164X196 | |
| — | |
| Full | |
| Bar-Dry, Bar-Wet | |
| Double Oven, Range, Microwave, Dishwasher, Refrigerator, Disposal | |
| Not in DB | |
| Street Lights, Street Paved | |
| — | |
| — | |
| Double Sided, Gas Log, Gas Starter |
Tax History
| Year | Property Taxes |
|---|---|
| 2011 | $14,356 |
| 2015 | $15,823 |
| 2022 | $17,935 |
Contact Agent
Nearby Similar Homes
Nearby Sold Comparables
Contact Agent
Listing Provided By
RE/MAX Excels


