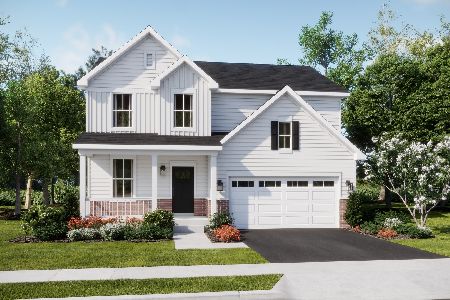10N742 Williamsburg Drive, Elgin, Illinois 60124
$395,000
|
Sold
|
|
| Status: | Closed |
| Sqft: | 3,937 |
| Cost/Sqft: | $108 |
| Beds: | 5 |
| Baths: | 5 |
| Year Built: | 1996 |
| Property Taxes: | $12,740 |
| Days On Market: | 4663 |
| Lot Size: | 1,18 |
Description
BTFL WILLIAMSBURG ESTATE HOME! 2-STY FYR W/SOLID OAK STAIRCASE/SPINDLES! COZY FR W/BRK FP & REC LIGHTS! KTCHN W/GRANITE C-TOPS, SS APPLS & HUGE BRKFST BAR! SEP FRML LR/DR W/HDWD FLR! 1ST FLR DEN! LRG MBDRM W/CSTM BRK FP & BTFL VIEWS! LUX MBTH W/BIG SOAKER TUB & SEP VANITIES! AWSM WLK-OUT BSMNT W/SOLID OAK BAR, CSTM BLT-NS & FRNCH DR 2 SCREEN PORCH & BTFL 5 BDRMS ON 2ND FLR W/3 FULL BATHS! INGROUND POOL! 5 CAR GARAGE!
Property Specifics
| Single Family | |
| — | |
| Traditional | |
| 1996 | |
| Full,Walkout | |
| CUSTOM | |
| No | |
| 1.18 |
| Kane | |
| Williamsburg Green | |
| 0 / Not Applicable | |
| None | |
| Private Well | |
| Septic-Private | |
| 08351291 | |
| 0620151003 |
Property History
| DATE: | EVENT: | PRICE: | SOURCE: |
|---|---|---|---|
| 18 Jul, 2013 | Sold | $395,000 | MRED MLS |
| 10 Jun, 2013 | Under contract | $424,900 | MRED MLS |
| 24 May, 2013 | Listed for sale | $424,900 | MRED MLS |
Room Specifics
Total Bedrooms: 5
Bedrooms Above Ground: 5
Bedrooms Below Ground: 0
Dimensions: —
Floor Type: Carpet
Dimensions: —
Floor Type: Carpet
Dimensions: —
Floor Type: Carpet
Dimensions: —
Floor Type: —
Full Bathrooms: 5
Bathroom Amenities: Separate Shower,Double Sink,Garden Tub
Bathroom in Basement: 1
Rooms: Den,Foyer,Eating Area,Recreation Room,Game Room,Deck,Screened Porch,Bedroom 5
Basement Description: Partially Finished
Other Specifics
| 5 | |
| Concrete Perimeter | |
| Asphalt | |
| Deck, Porch, Porch Screened, In Ground Pool, Storms/Screens | |
| Irregular Lot | |
| 123X256X120X165X265 | |
| Dormer,Unfinished | |
| Full | |
| Skylight(s), Bar-Wet, Hardwood Floors, Wood Laminate Floors, In-Law Arrangement, Second Floor Laundry | |
| Range, Microwave, Dishwasher, Refrigerator, Washer, Dryer, Disposal | |
| Not in DB | |
| — | |
| — | |
| — | |
| Attached Fireplace Doors/Screen, Gas Log |
Tax History
| Year | Property Taxes |
|---|---|
| 2013 | $12,740 |
Contact Agent
Nearby Similar Homes
Nearby Sold Comparables
Contact Agent
Listing Provided By
RE/MAX Horizon










