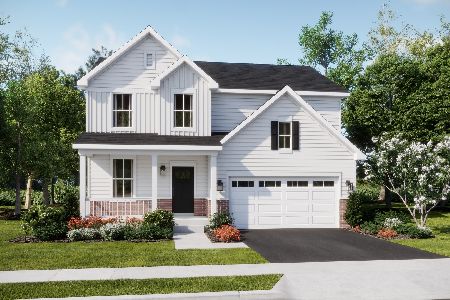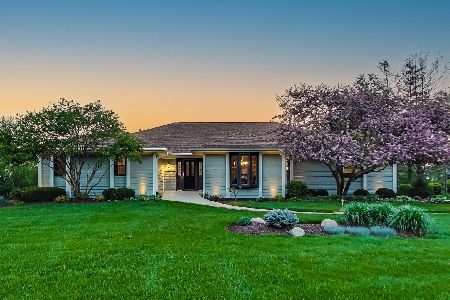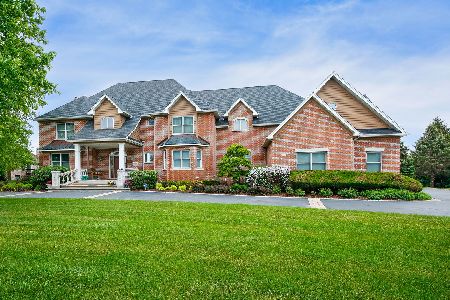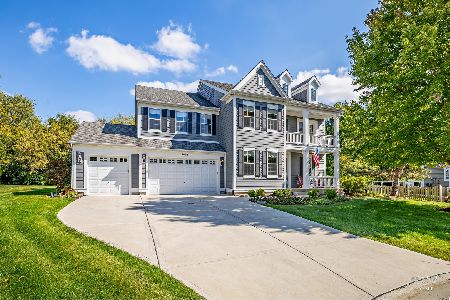10N678 Manchester Lane, Elgin, Illinois 60124
$340,000
|
Sold
|
|
| Status: | Closed |
| Sqft: | 3,212 |
| Cost/Sqft: | $108 |
| Beds: | 3 |
| Baths: | 3 |
| Year Built: | 2002 |
| Property Taxes: | $11,334 |
| Days On Market: | 3702 |
| Lot Size: | 0,92 |
Description
TREMENDOUS opportunity to live in desirable Williamsburg Green (private golf course community) close to shopping, restaurants & major highways! This custom-built ranch has an open floor plan, vaulted & volume ceilings, skylights, built-ins, SOLID Oak millwork & doors! Luxury master w/waterfall shower & heated floors! Home has tons of storage w/the 3' crawl space & expansion possibility over garage! AWESOME VALUE..!
Property Specifics
| Single Family | |
| — | |
| Ranch | |
| 2002 | |
| None | |
| RANCH | |
| No | |
| 0.92 |
| Kane | |
| Williamsburg Green | |
| 0 / Not Applicable | |
| None | |
| Private Well | |
| Septic-Private | |
| 09114320 | |
| 0620151005 |
Nearby Schools
| NAME: | DISTRICT: | DISTANCE: | |
|---|---|---|---|
|
Middle School
Central Middle School |
301 | Not in DB | |
|
High School
Central High School |
301 | Not in DB | |
Property History
| DATE: | EVENT: | PRICE: | SOURCE: |
|---|---|---|---|
| 27 Apr, 2016 | Sold | $340,000 | MRED MLS |
| 8 Feb, 2016 | Under contract | $347,900 | MRED MLS |
| 11 Jan, 2016 | Listed for sale | $347,900 | MRED MLS |
Room Specifics
Total Bedrooms: 3
Bedrooms Above Ground: 3
Bedrooms Below Ground: 0
Dimensions: —
Floor Type: Carpet
Dimensions: —
Floor Type: Carpet
Full Bathrooms: 3
Bathroom Amenities: Whirlpool,Separate Shower,Double Sink
Bathroom in Basement: 0
Rooms: Breakfast Room,Foyer,Media Room,Office
Basement Description: Crawl
Other Specifics
| 3 | |
| Concrete Perimeter | |
| Brick | |
| Deck | |
| Landscaped | |
| 100X251X147X120X201 | |
| Pull Down Stair,Unfinished | |
| Full | |
| Vaulted/Cathedral Ceilings, Skylight(s), Bar-Wet, First Floor Bedroom, First Floor Laundry | |
| Double Oven, Microwave, Dishwasher, Refrigerator, Washer, Dryer | |
| Not in DB | |
| Street Paved | |
| — | |
| — | |
| Gas Starter |
Tax History
| Year | Property Taxes |
|---|---|
| 2016 | $11,334 |
Contact Agent
Nearby Similar Homes
Nearby Sold Comparables
Contact Agent
Listing Provided By
Coldwell Banker Residential













