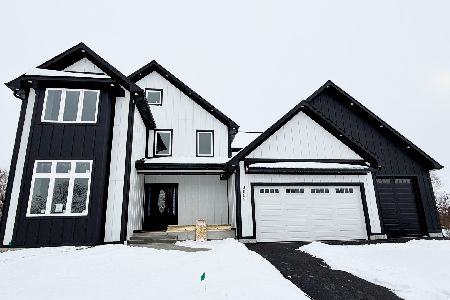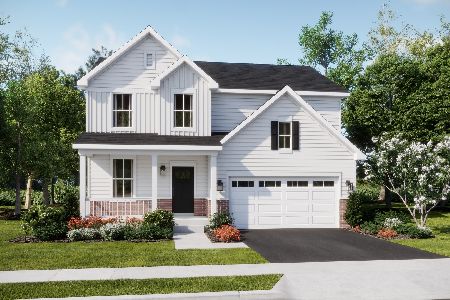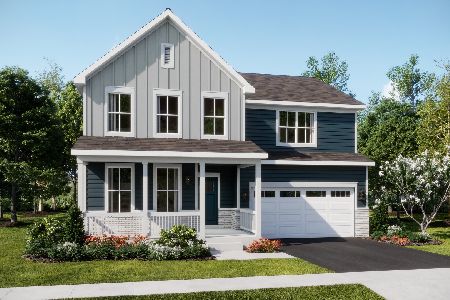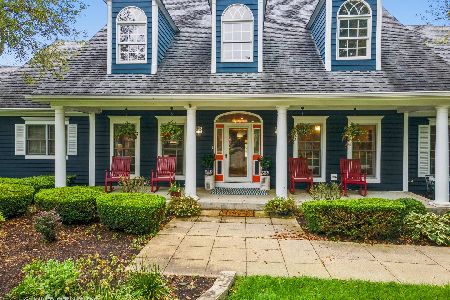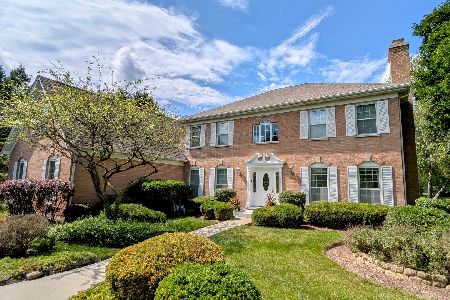10N850 Williamsburg Drive, Elgin, Illinois 60124
$495,000
|
Sold
|
|
| Status: | Closed |
| Sqft: | 3,021 |
| Cost/Sqft: | $164 |
| Beds: | 3 |
| Baths: | 4 |
| Year Built: | 2005 |
| Property Taxes: | $13,221 |
| Days On Market: | 2160 |
| Lot Size: | 1,47 |
Description
Unique and lovely custom all-brick ranch in Williamsburg Green with expansive finished English basement. Elegantly appointed finishes and fixtures. Completely updated and upgraded with $96K in recent improvements.* Over 4000 SF of finished living space ensconced on lovely 1.47 acre lot. Solid oak floors, doors, and wood trim throughout main floor. Sunken great room with gas, wood-burning stone fireplace. Gourmet kitchen boasts upgraded maple cabinets with cherry finish, granite counters & island, high-end stainless steel appliances. Ginormous luxury master suite boasts $30,000 complete remodel, including California walk-in closet. Fourth bedroom and full bath in basement with yard views. Landscaped yard enjoys new patio wall and flagstone work, pergola, and patio awning. All new honeycomb blinds and window treatments. Two new furnaces and AC units, new hot water tank. Updates to sump pump & ejector pump, water system replacement, and so much more!* Superior construction with 2x6 exterior walls and attention to details. Real craftsmanship! (*Ask for the list!) Cart path access to Elgin country club. Close to parks, shopping, restaurants, commuter ways, and award-winning district 301 schools! Priced below other neighborhood homes. Catch it while you can!
Property Specifics
| Single Family | |
| — | |
| — | |
| 2005 | |
| Full,English | |
| RANCH | |
| No | |
| 1.47 |
| Kane | |
| Williamsburg Green | |
| 0 / Not Applicable | |
| None | |
| Private Well | |
| Septic-Private | |
| 10644090 | |
| 0620101002 |
Nearby Schools
| NAME: | DISTRICT: | DISTANCE: | |
|---|---|---|---|
|
Grade School
Country Trails Elementary School |
301 | — | |
|
Middle School
Prairie Knolls Middle School |
301 | Not in DB | |
|
High School
Central High School |
301 | Not in DB | |
Property History
| DATE: | EVENT: | PRICE: | SOURCE: |
|---|---|---|---|
| 18 Oct, 2016 | Under contract | $0 | MRED MLS |
| 15 Aug, 2016 | Listed for sale | $0 | MRED MLS |
| 3 Apr, 2018 | Sold | $430,000 | MRED MLS |
| 5 Mar, 2018 | Under contract | $449,000 | MRED MLS |
| — | Last price change | $460,000 | MRED MLS |
| 9 Jan, 2018 | Listed for sale | $460,000 | MRED MLS |
| 15 May, 2020 | Sold | $495,000 | MRED MLS |
| 10 Mar, 2020 | Under contract | $495,000 | MRED MLS |
| 27 Feb, 2020 | Listed for sale | $495,000 | MRED MLS |
Room Specifics
Total Bedrooms: 4
Bedrooms Above Ground: 3
Bedrooms Below Ground: 1
Dimensions: —
Floor Type: Hardwood
Dimensions: —
Floor Type: Hardwood
Dimensions: —
Floor Type: Hardwood
Full Bathrooms: 4
Bathroom Amenities: Separate Shower,Double Sink,Soaking Tub
Bathroom in Basement: 1
Rooms: Eating Area,Foyer,Walk In Closet,Workshop
Basement Description: Partially Finished
Other Specifics
| 3 | |
| — | |
| Concrete | |
| Patio, Storms/Screens, Invisible Fence | |
| — | |
| 124 X 313 X 121 X 139 X 36 | |
| Unfinished | |
| Full | |
| Vaulted/Cathedral Ceilings, Skylight(s), Hardwood Floors, First Floor Bedroom, First Floor Laundry, First Floor Full Bath | |
| Range, Microwave, Dishwasher, Refrigerator, Washer, Dryer, Stainless Steel Appliance(s) | |
| Not in DB | |
| Street Lights, Street Paved | |
| — | |
| — | |
| Wood Burning, Gas Starter |
Tax History
| Year | Property Taxes |
|---|---|
| 2018 | $12,925 |
| 2020 | $13,221 |
Contact Agent
Nearby Similar Homes
Nearby Sold Comparables
Contact Agent
Listing Provided By
Redfin Corporation

