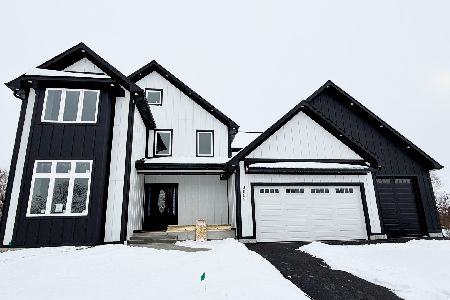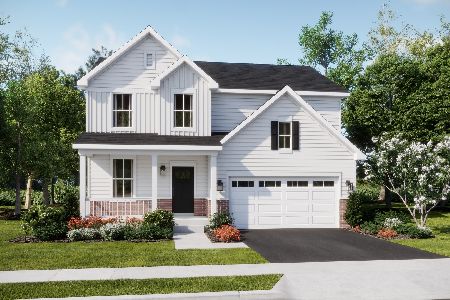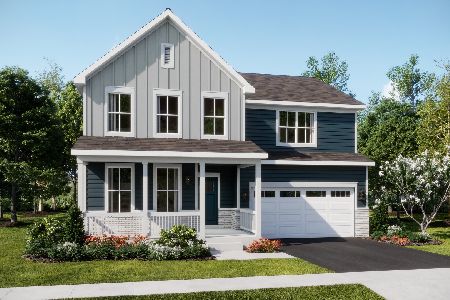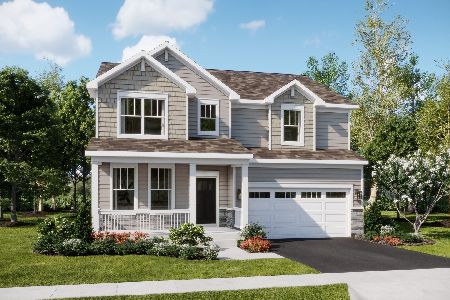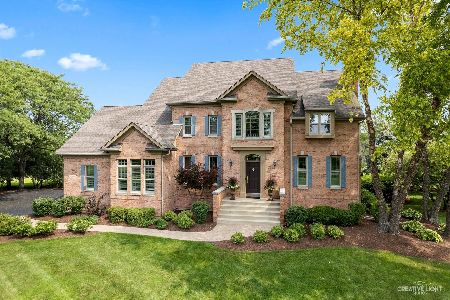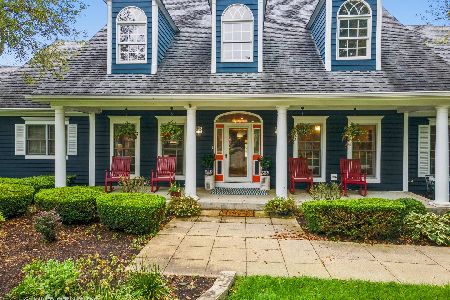10N872 Williamsburg Drive, Elgin, Illinois 60124
$637,500
|
Sold
|
|
| Status: | Closed |
| Sqft: | 4,554 |
| Cost/Sqft: | $153 |
| Beds: | 4 |
| Baths: | 3 |
| Year Built: | 1993 |
| Property Taxes: | $15,836 |
| Days On Market: | 233 |
| Lot Size: | 1,65 |
Description
**Previous buyers couldn't fulfill their home sale contingency. Now's your chance to own in Williamsburg Green! This custom built, all-brick estate sits on nearly 2 private acres and is thoughtfully updated for today's lifestyle. With a remodeled primary bath and a full main-level bath, it's perfectly suited for multi-generational living. Step into a grand two-story foyer and take in the open layout featuring travertine tile, hardwood floors, crown molding, and solid wood doors throughout. The kitchen offers granite countertops, a new backsplash, black appliances, 42" cabinets, and a charming bay-windowed eat-in area-flowing seamlessly into the two-story family room with a wood-burning fireplace, sliding doors, and a built-in wet bar nook for effortless entertaining. A freshly painted main-level office doubles as a bedroom with its own closet-ideal for guests or extended family. Upstairs, the spacious primary suite includes a gas or wood-burning fireplace, walk-in closet, and a spa-like bath with dual sinks, a cast iron jacuzzi tub, and a separate shower. Secondary bedrooms are generously sized with walk-in closets, and the updated hall bath features new flooring and built-in shelving in the shower. A versatile bonus room, catwalk, and picturesque views complete the second level. The finished basement offers an industrial-inspired entertainment space with a built-in bar, wine fridge, floating hardwood dance floor, mirrored walls, and ample storage. Updates include rebuilt chimneys (2020), new roof (2019), updated electrical panel (2022), and fresh paint throughout. Energy-efficient features like a tankless water heater (2020), Andersen storm windows, central vacuum, and double-layer attic insulation add year-round comfort. The 3-car garage has built-in cabinets, shelves, and EV wiring. Outdoors, enjoy a peaceful setting with a European-style flagstone patio, dual sun sails, and your own private pond. Thoughtfully maintained and move-in ready, this exceptional home offers a rare blend of elegance, privacy, and versatility.
Property Specifics
| Single Family | |
| — | |
| — | |
| 1993 | |
| — | |
| CUSTOM | |
| Yes | |
| 1.65 |
| Kane | |
| Williamsburg Green | |
| 0 / Not Applicable | |
| — | |
| — | |
| — | |
| 12386055 | |
| 0620101004 |
Nearby Schools
| NAME: | DISTRICT: | DISTANCE: | |
|---|---|---|---|
|
High School
Central High School |
301 | Not in DB | |
Property History
| DATE: | EVENT: | PRICE: | SOURCE: |
|---|---|---|---|
| 13 Aug, 2025 | Sold | $637,500 | MRED MLS |
| 23 Jul, 2025 | Under contract | $699,000 | MRED MLS |
| 7 Jun, 2025 | Listed for sale | $699,000 | MRED MLS |
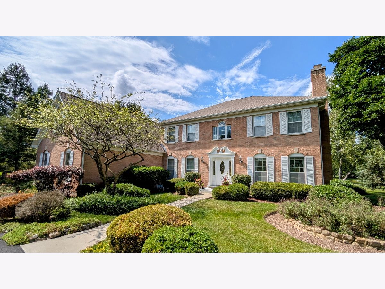
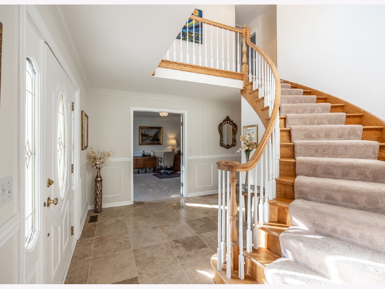
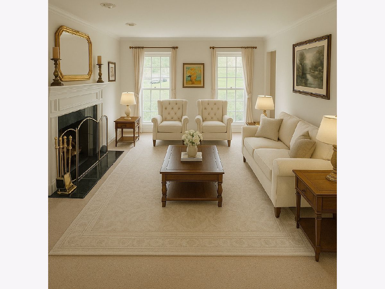
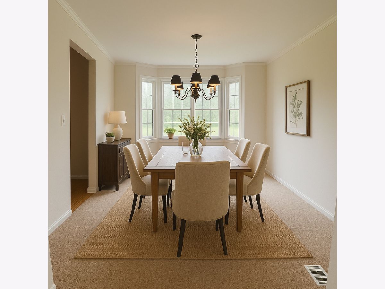
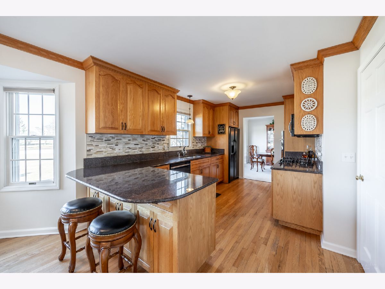
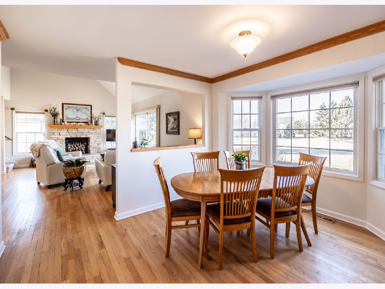
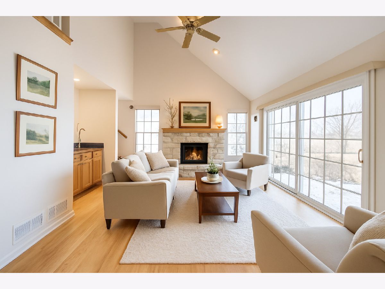
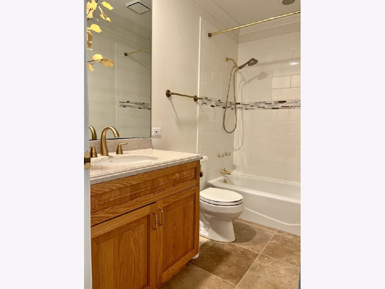
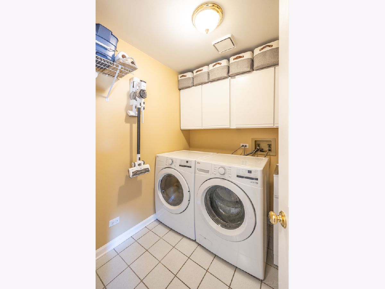
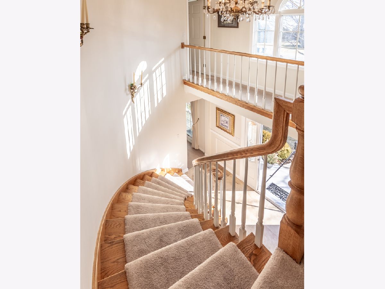
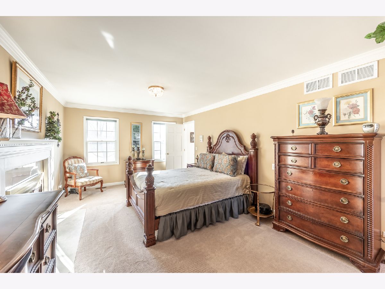
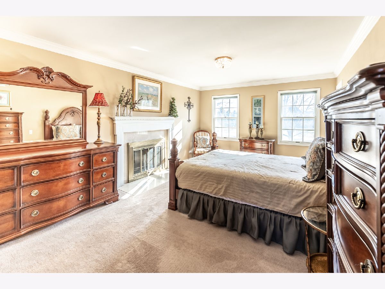
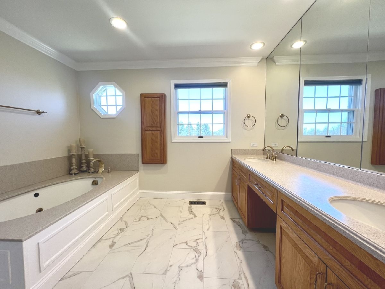
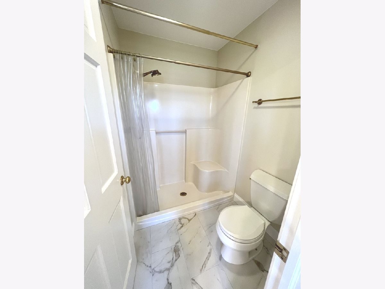
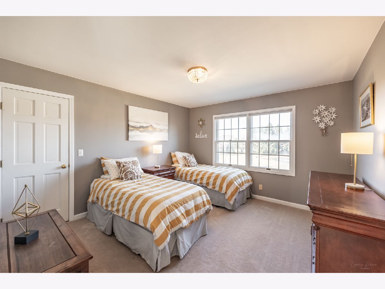
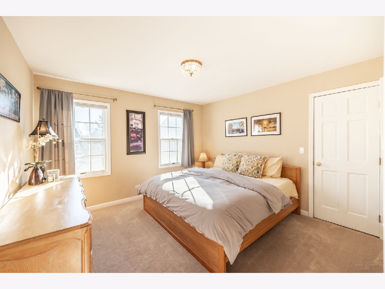
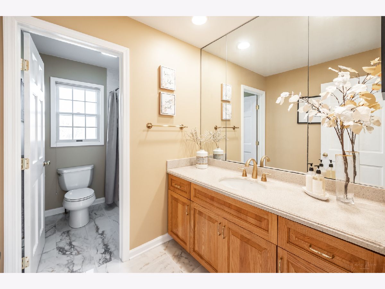
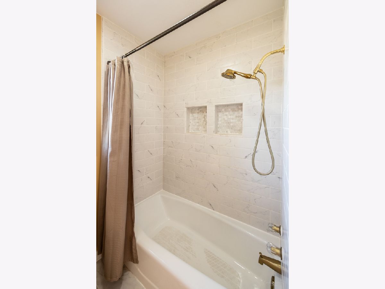
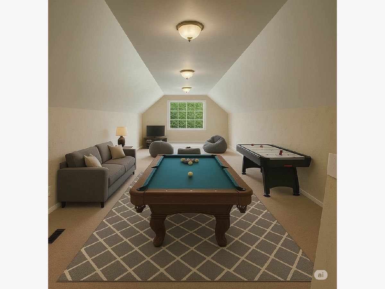
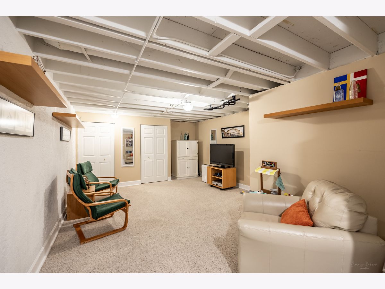
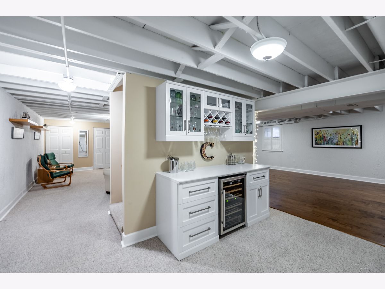
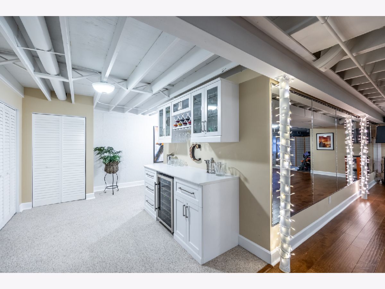
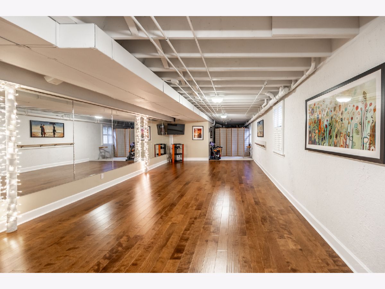
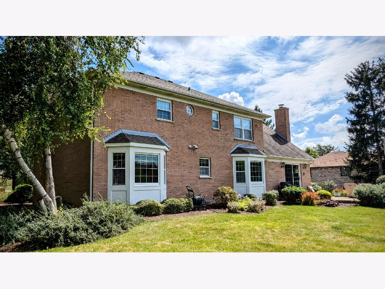
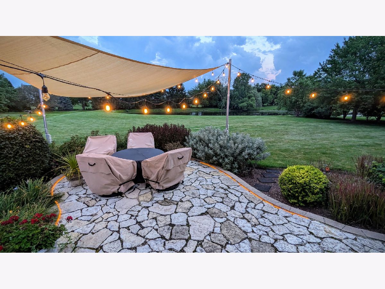
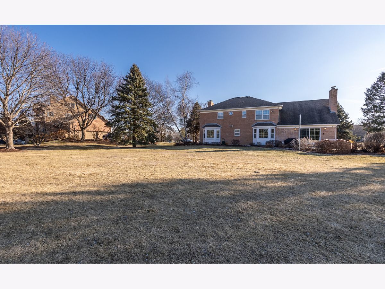
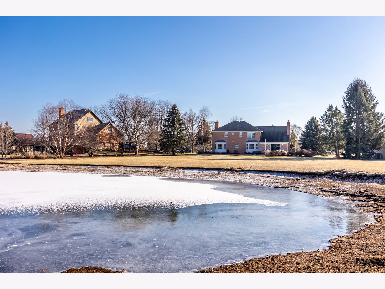
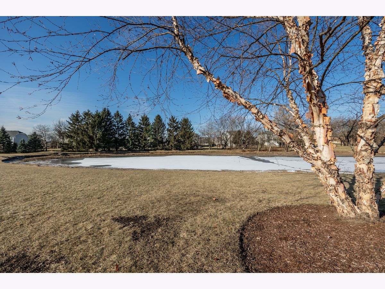
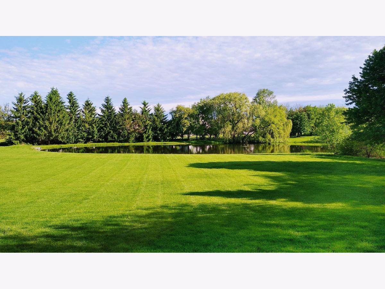
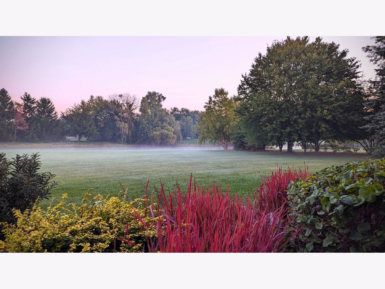
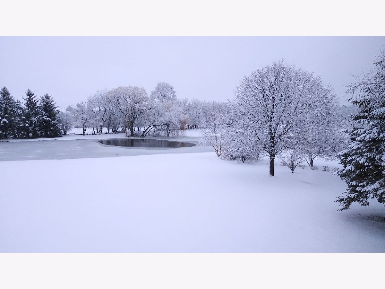
Room Specifics
Total Bedrooms: 4
Bedrooms Above Ground: 4
Bedrooms Below Ground: 0
Dimensions: —
Floor Type: —
Dimensions: —
Floor Type: —
Dimensions: —
Floor Type: —
Full Bathrooms: 3
Bathroom Amenities: Whirlpool,Separate Shower,Accessible Shower,Double Sink
Bathroom in Basement: 0
Rooms: —
Basement Description: —
Other Specifics
| 3 | |
| — | |
| — | |
| — | |
| — | |
| 130X403X172X80X454 | |
| Pull Down Stair | |
| — | |
| — | |
| — | |
| Not in DB | |
| — | |
| — | |
| — | |
| — |
Tax History
| Year | Property Taxes |
|---|---|
| 2025 | $15,836 |
Contact Agent
Nearby Similar Homes
Nearby Sold Comparables
Contact Agent
Listing Provided By
Great Western Properties

