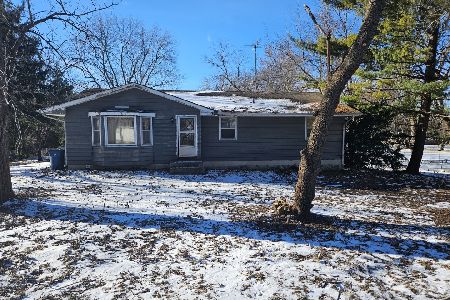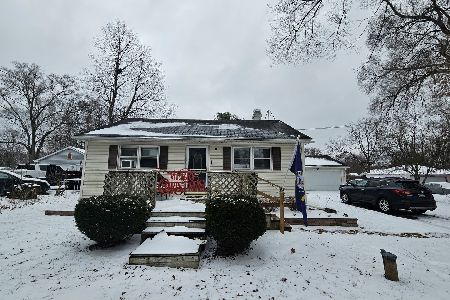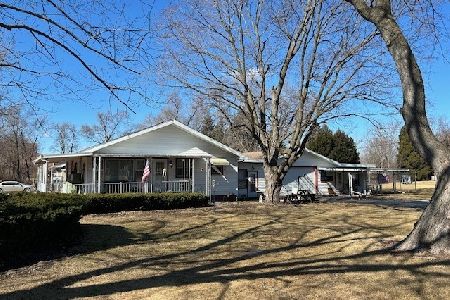10N914 Gale Street, Elgin, Illinois 60123
$290,000
|
Sold
|
|
| Status: | Closed |
| Sqft: | 1,000 |
| Cost/Sqft: | $290 |
| Beds: | 4 |
| Baths: | 2 |
| Year Built: | 1956 |
| Property Taxes: | $5,238 |
| Days On Market: | 549 |
| Lot Size: | 0,91 |
Description
A 1acre lot Nestled in the heart of Elgin's Westside, this stunning four bedroom, two bathroom home awaits its new owners. Perfectly blending modern comfort with timeless elegance, this residence offers a serene retreat from the hustle and bustle of everyday life. Key Features: * Spacious Living Areas: Step into a bright and airy living room adorned with large windows, LED lighting and a ceiling fans. * Kitchen: The heart of the home boasts a kitchen equipped with Stainless steel appliances, quartz countertops, and custom cabinetry, making it ideal for the home chef. * Bedrooms: Each bedroom is a sanctuary. * Outdoor Paradise: Escape to your private outdoor oasis complete with a one acre lot where you can let your creativity and imagination run wild. Perfect for hosting gatherings or enjoying quiet moments. * Prime Location: Enjoy this desirable neighborhood and the convenience of being close to restaurants, schools, shopping centers, post office etc. Additional Highlights: A Home Shield Plus home warranty is included with the purchase of this home * Upgraded Finishes Throughout *Energy-efficient Features * Detached Garage.
Property Specifics
| Single Family | |
| — | |
| — | |
| 1956 | |
| — | |
| — | |
| No | |
| 0.91 |
| Kane | |
| — | |
| — / Not Applicable | |
| — | |
| — | |
| — | |
| 12009591 | |
| 0621126004 |
Nearby Schools
| NAME: | DISTRICT: | DISTANCE: | |
|---|---|---|---|
|
Grade School
Hillcrest Elementary School |
46 | — | |
|
Middle School
Abbott Middle School |
46 | Not in DB | |
|
High School
Larkin High School |
46 | Not in DB | |
Property History
| DATE: | EVENT: | PRICE: | SOURCE: |
|---|---|---|---|
| 25 Oct, 2024 | Sold | $290,000 | MRED MLS |
| 23 Sep, 2024 | Under contract | $290,000 | MRED MLS |
| 24 Jul, 2024 | Listed for sale | $290,000 | MRED MLS |
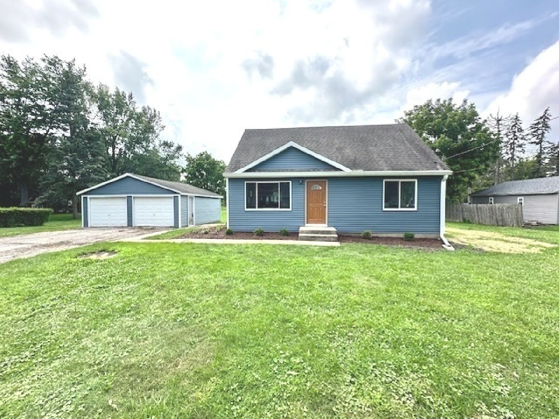
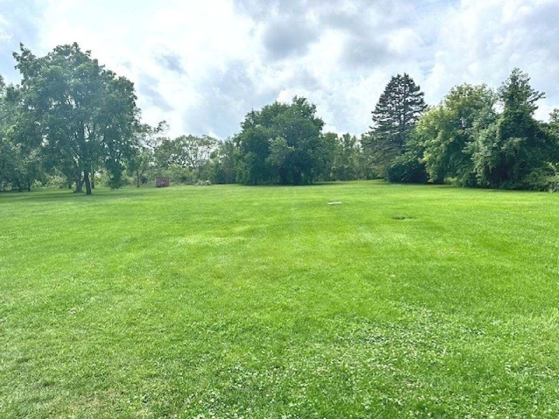
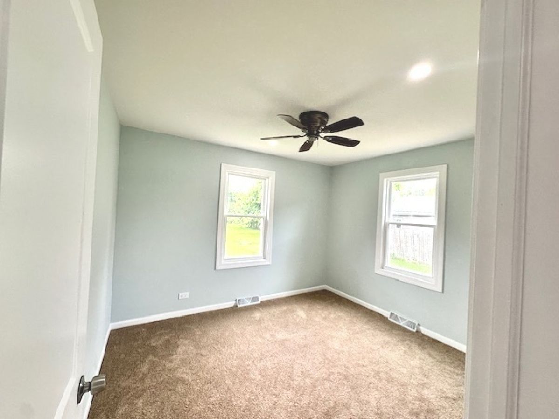
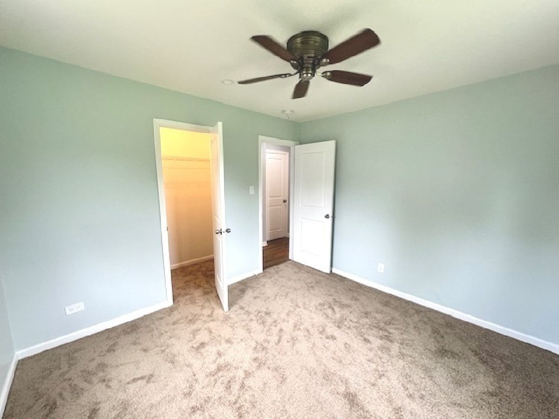
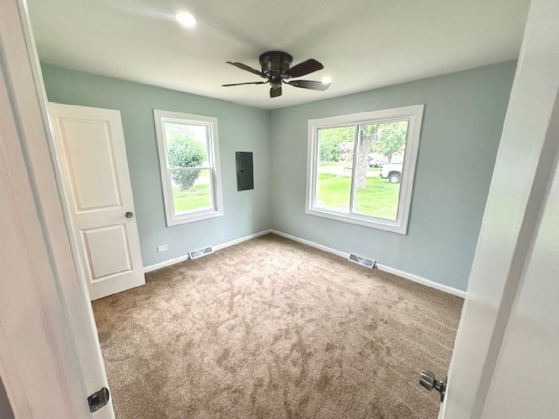
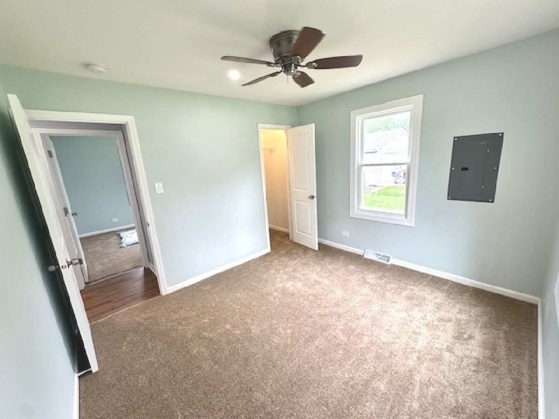
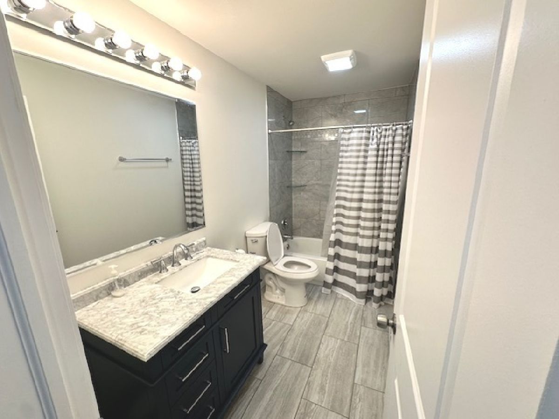
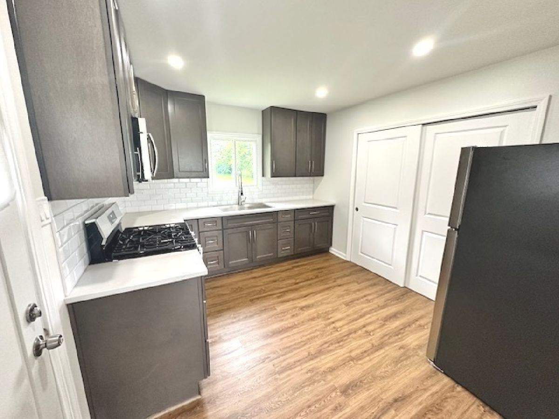
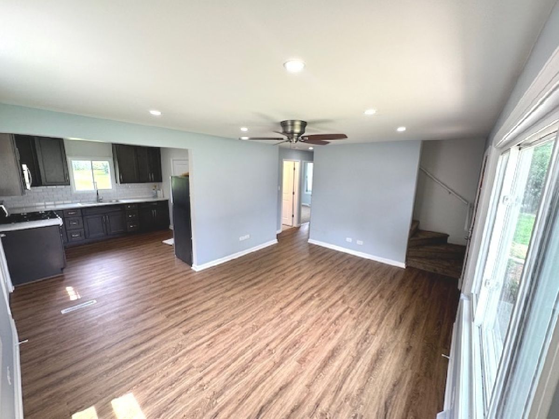
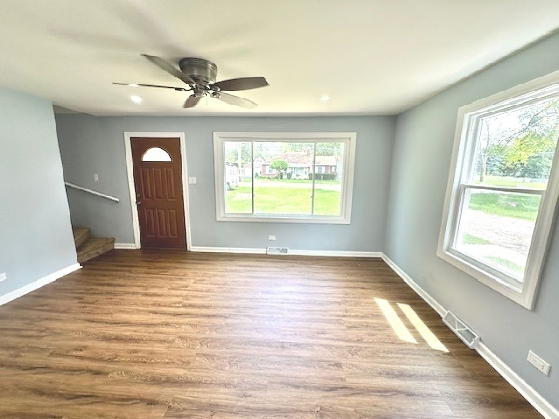
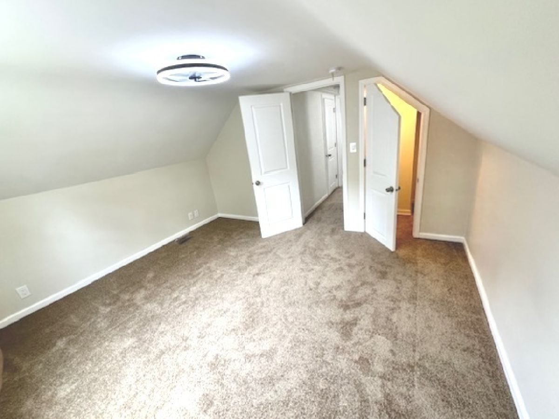
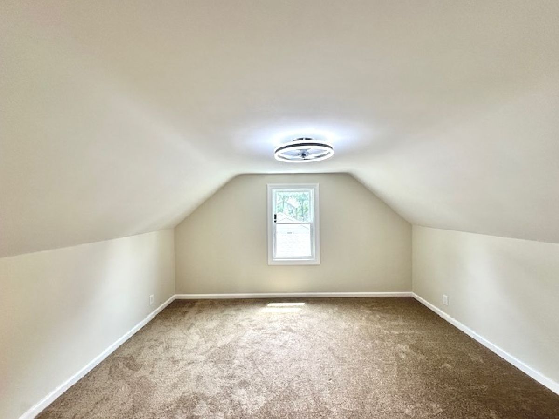
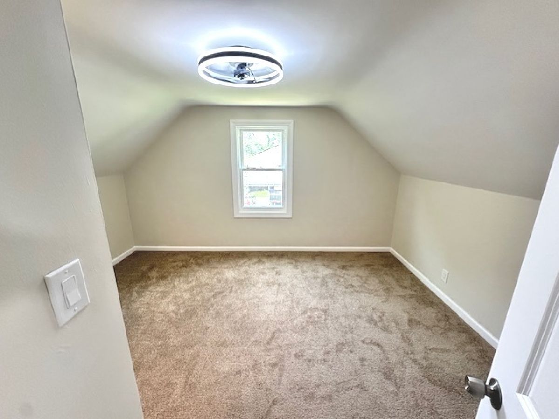
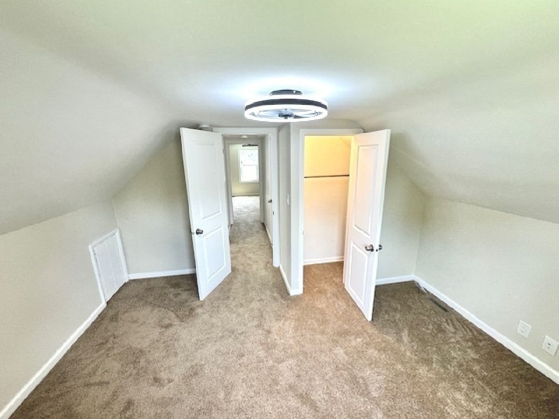
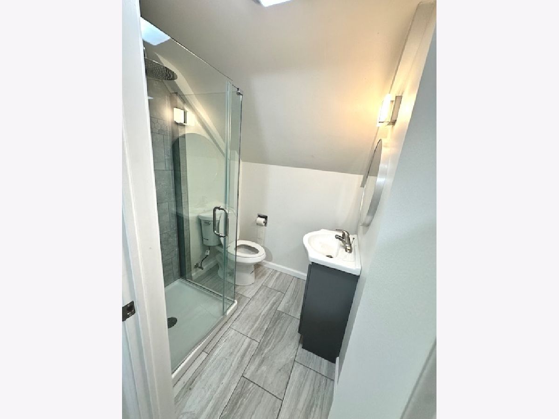
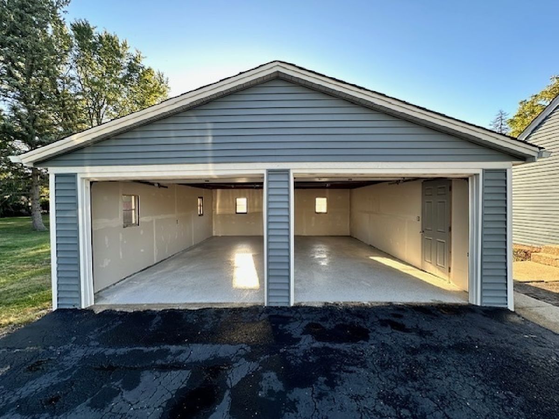
Room Specifics
Total Bedrooms: 4
Bedrooms Above Ground: 4
Bedrooms Below Ground: 0
Dimensions: —
Floor Type: —
Dimensions: —
Floor Type: —
Dimensions: —
Floor Type: —
Full Bathrooms: 2
Bathroom Amenities: —
Bathroom in Basement: 0
Rooms: —
Basement Description: Crawl
Other Specifics
| 2 | |
| — | |
| Asphalt | |
| — | |
| — | |
| 125.4X318.9X125.4X319.2 | |
| — | |
| — | |
| — | |
| — | |
| Not in DB | |
| — | |
| — | |
| — | |
| — |
Tax History
| Year | Property Taxes |
|---|---|
| 2024 | $5,238 |
Contact Agent
Nearby Similar Homes
Nearby Sold Comparables
Contact Agent
Listing Provided By
Associates Realty

