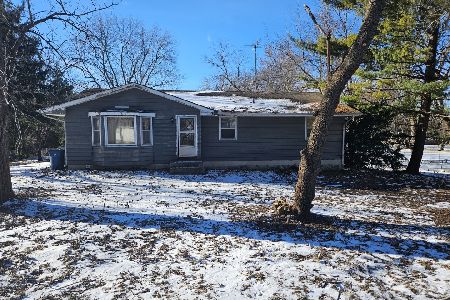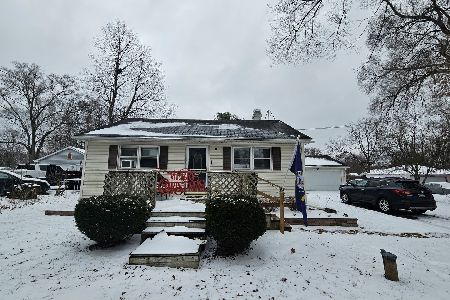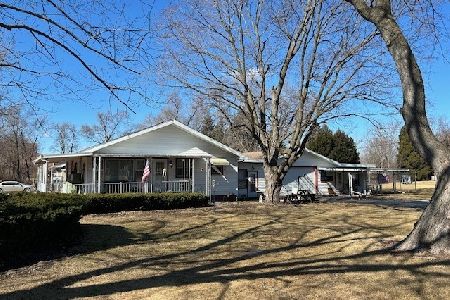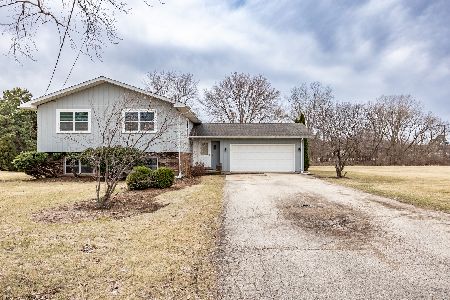11N020 Gale Street, Elgin, Illinois 60123
$170,500
|
Sold
|
|
| Status: | Closed |
| Sqft: | 1,888 |
| Cost/Sqft: | $90 |
| Beds: | 4 |
| Baths: | 2 |
| Year Built: | 1958 |
| Property Taxes: | $4,246 |
| Days On Market: | 4314 |
| Lot Size: | 0,39 |
Description
One level living with the country feel but close to Randall, Rt 20, Shopping and schools. Unique floor plan with private one bedroom in law apartment featuring its own kitchen and living room. Main space has 3 bedrooms, huge eat in kitchen and large family room. Other features include wrap around porch, two separate two car garages, shed, butlers pantry, and breezeway/rec room. sold as is to settle estate
Property Specifics
| Single Family | |
| — | |
| Ranch | |
| 1958 | |
| None | |
| — | |
| No | |
| 0.39 |
| Kane | |
| — | |
| 0 / Not Applicable | |
| None | |
| Private Well | |
| Septic-Private | |
| 08576679 | |
| 0616376004 |
Property History
| DATE: | EVENT: | PRICE: | SOURCE: |
|---|---|---|---|
| 22 May, 2014 | Sold | $170,500 | MRED MLS |
| 8 Apr, 2014 | Under contract | $169,900 | MRED MLS |
| 4 Apr, 2014 | Listed for sale | $169,900 | MRED MLS |
| 6 May, 2025 | Sold | $331,000 | MRED MLS |
| 10 Mar, 2025 | Under contract | $334,900 | MRED MLS |
| 10 Mar, 2025 | Listed for sale | $334,900 | MRED MLS |
Room Specifics
Total Bedrooms: 4
Bedrooms Above Ground: 4
Bedrooms Below Ground: 0
Dimensions: —
Floor Type: Carpet
Dimensions: —
Floor Type: Carpet
Dimensions: —
Floor Type: Carpet
Full Bathrooms: 2
Bathroom Amenities: —
Bathroom in Basement: 0
Rooms: Kitchen,Enclosed Porch Heated
Basement Description: Crawl
Other Specifics
| 4 | |
| Concrete Perimeter | |
| Asphalt | |
| Porch | |
| Corner Lot | |
| 130X127 | |
| Unfinished | |
| None | |
| First Floor Bedroom, In-Law Arrangement, First Floor Laundry, First Floor Full Bath | |
| Range, Dishwasher, Refrigerator, Washer, Dryer | |
| Not in DB | |
| — | |
| — | |
| — | |
| — |
Tax History
| Year | Property Taxes |
|---|---|
| 2014 | $4,246 |
| 2025 | $3,066 |
Contact Agent
Nearby Similar Homes
Nearby Sold Comparables
Contact Agent
Listing Provided By
Premier Living Properties








