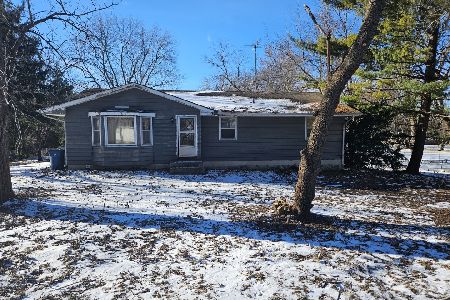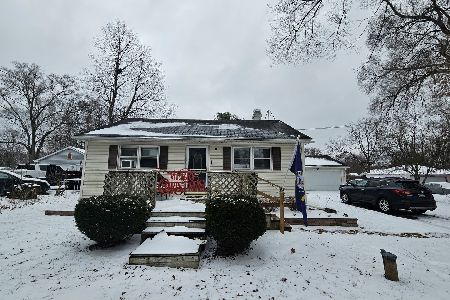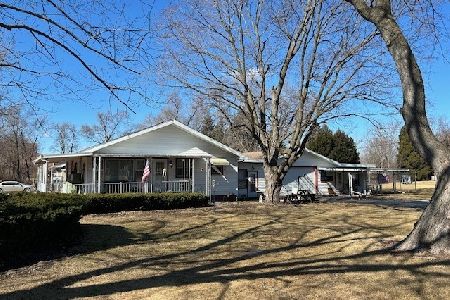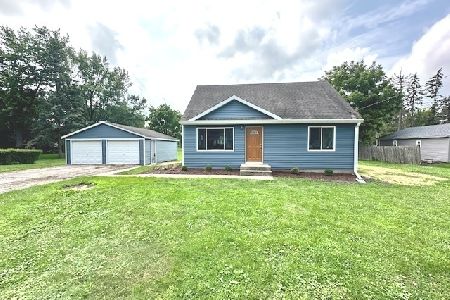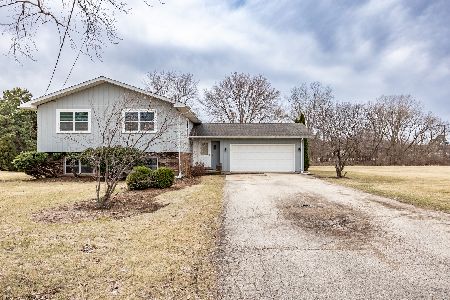36W669 Erie Street, Elgin, Illinois 60123
$265,000
|
Sold
|
|
| Status: | Closed |
| Sqft: | 2,000 |
| Cost/Sqft: | $138 |
| Beds: | 4 |
| Baths: | 2 |
| Year Built: | 1970 |
| Property Taxes: | $4,964 |
| Days On Market: | 2634 |
| Lot Size: | 0,90 |
Description
Beautifully updated 4 Bedroom Home located on almost an acre! Everything's been done here including updated kitchen, bathrooms, flooring and more! Huge eat in kitchen features new cabinets, gorgeous hardwood floors, stainless appliances, a large island and corian counters. The large living room also features hardwood floors. There are 3 bedrooms down and an extra large bedroom on the 2nd floor. Basically a Ranch with one bedroom upstairs. Sliders in the kitchen lead to the large covered patio that overlooks the fenced back yard. There's an oversize two car garage with loft storage, plus an extra large shed for extra storage or turn into a perfect shop, she shed, playhouse or more! Located in an unincorporated area, which means lower taxes & no HOA's combined with the huge garage and storage shed could be perfect for a small business (plumber or other trades?). Nothing to do here but move in and enjoy, you'll want to see this one in person!
Property Specifics
| Single Family | |
| — | |
| — | |
| 1970 | |
| None | |
| — | |
| No | |
| 0.9 |
| Kane | |
| — | |
| 0 / Not Applicable | |
| None | |
| Private Well | |
| Septic-Private | |
| 10134250 | |
| 0621126001 |
Property History
| DATE: | EVENT: | PRICE: | SOURCE: |
|---|---|---|---|
| 26 Jan, 2009 | Sold | $228,000 | MRED MLS |
| 7 Jan, 2009 | Under contract | $249,900 | MRED MLS |
| 7 Jan, 2009 | Listed for sale | $249,900 | MRED MLS |
| 7 Feb, 2019 | Sold | $265,000 | MRED MLS |
| 17 Dec, 2018 | Under contract | $275,000 | MRED MLS |
| 9 Nov, 2018 | Listed for sale | $275,000 | MRED MLS |
Room Specifics
Total Bedrooms: 4
Bedrooms Above Ground: 4
Bedrooms Below Ground: 0
Dimensions: —
Floor Type: Carpet
Dimensions: —
Floor Type: Hardwood
Dimensions: —
Floor Type: Carpet
Full Bathrooms: 2
Bathroom Amenities: —
Bathroom in Basement: 0
Rooms: Foyer
Basement Description: Slab
Other Specifics
| 2 | |
| Concrete Perimeter | |
| Asphalt | |
| Patio, Porch | |
| Fenced Yard | |
| 125.4 X 315.28 | |
| Dormer,Full,Pull Down Stair | |
| None | |
| Skylight(s), Hardwood Floors, First Floor Bedroom, First Floor Laundry, First Floor Full Bath | |
| Range, Dishwasher, Refrigerator, Stainless Steel Appliance(s) | |
| Not in DB | |
| Street Paved | |
| — | |
| — | |
| — |
Tax History
| Year | Property Taxes |
|---|---|
| 2009 | $3,894 |
| 2019 | $4,964 |
Contact Agent
Nearby Similar Homes
Nearby Sold Comparables
Contact Agent
Listing Provided By
Premier Living Properties

