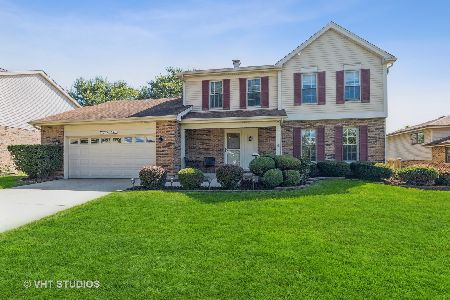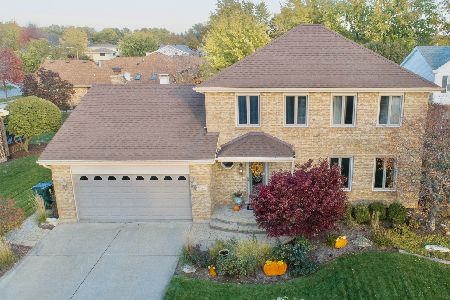10S281 Suffield Drive, Downers Grove, Illinois 60516
$385,000
|
Sold
|
|
| Status: | Closed |
| Sqft: | 2,755 |
| Cost/Sqft: | $145 |
| Beds: | 4 |
| Baths: | 3 |
| Year Built: | 1986 |
| Property Taxes: | $6,743 |
| Days On Market: | 2002 |
| Lot Size: | 0,25 |
Description
Looking for highly rated schools, low taxes, and space to grow? Look no further than this exceptional Downers Grove home. An incredible amount of space and wonderful features best describe this home 4BR/3 Full Bath home. Natural light pours in through the bay windows in the living room creating a warm and inviting entrance to this great home. 4 levels of living including a kitchen w/granite counters, stainless steel appliances, island all overlooking a large family room with marble fireplace. Kitchen layout is great for breakfast with the little ones or hanging out with friends. 4 BR's on the second floor including a master bathroom w/steam shower. Second bathroom has double sinks. Lower level includes a perfect stay at home office or extra bedroom, full bathroom. Sub-basement has an awesome rec room with a wet bar plus a large exercise/multi-purpose room. Backyard includes concrete patio great for late night fires or relaxing with friends. Large lot, attached garage, and newer roof. This house has wonderful space and is just waiting for its new owners.
Property Specifics
| Single Family | |
| — | |
| — | |
| 1986 | |
| Full | |
| AMERICANA | |
| No | |
| 0.25 |
| Du Page | |
| Farmingdale Village | |
| — / Not Applicable | |
| None | |
| Lake Michigan | |
| Public Sewer | |
| 10804659 | |
| 1006103018 |
Nearby Schools
| NAME: | DISTRICT: | DISTANCE: | |
|---|---|---|---|
|
Grade School
Elizabeth Ide Elementary School |
66 | — | |
|
Middle School
Lakeview Junior High School |
66 | Not in DB | |
|
High School
South High School |
99 | Not in DB | |
Property History
| DATE: | EVENT: | PRICE: | SOURCE: |
|---|---|---|---|
| 10 Nov, 2020 | Sold | $385,000 | MRED MLS |
| 4 Sep, 2020 | Under contract | $399,900 | MRED MLS |
| 3 Aug, 2020 | Listed for sale | $399,900 | MRED MLS |










































Room Specifics
Total Bedrooms: 4
Bedrooms Above Ground: 4
Bedrooms Below Ground: 0
Dimensions: —
Floor Type: Carpet
Dimensions: —
Floor Type: Carpet
Dimensions: —
Floor Type: Carpet
Full Bathrooms: 3
Bathroom Amenities: Steam Shower,Double Sink
Bathroom in Basement: 0
Rooms: Office,Recreation Room,Exercise Room
Basement Description: Finished
Other Specifics
| 2 | |
| — | |
| Concrete | |
| Patio | |
| Corner Lot | |
| 88 X 126 | |
| — | |
| Full | |
| Bar-Wet, Hardwood Floors | |
| Range, Dishwasher, Refrigerator, Bar Fridge, Washer, Dryer, Stainless Steel Appliance(s) | |
| Not in DB | |
| Park, Street Lights, Street Paved | |
| — | |
| — | |
| Wood Burning, Gas Starter |
Tax History
| Year | Property Taxes |
|---|---|
| 2020 | $6,743 |
Contact Agent
Nearby Similar Homes
Nearby Sold Comparables
Contact Agent
Listing Provided By
Berkshire Hathaway HomeServices Chicago







