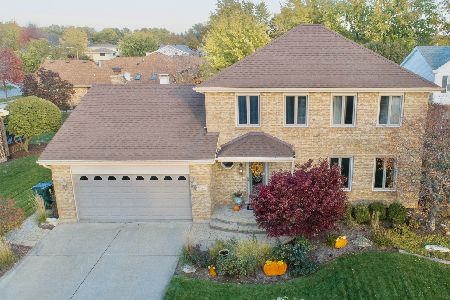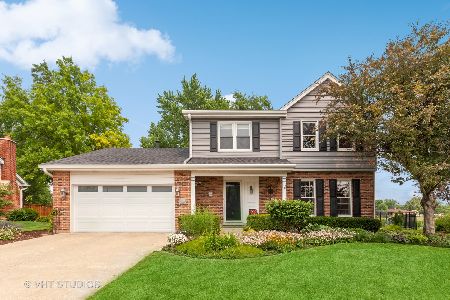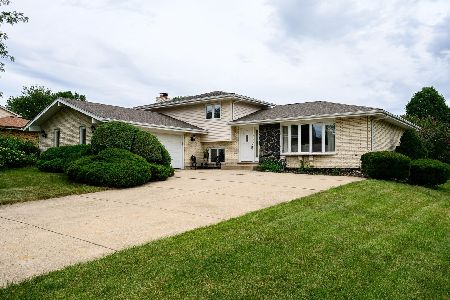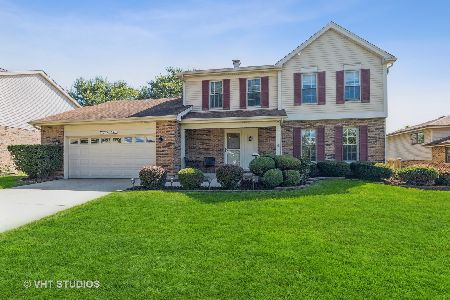20W515 Peters Drive, Downers Grove, Illinois 60516
$324,000
|
Sold
|
|
| Status: | Closed |
| Sqft: | 0 |
| Cost/Sqft: | — |
| Beds: | 4 |
| Baths: | 3 |
| Year Built: | 1987 |
| Property Taxes: | $6,080 |
| Days On Market: | 2666 |
| Lot Size: | 0,25 |
Description
Come see our refreshed look. Extremely well maintained split level home with partially finished sub basement in desirable area backing up to beautiful open area. This expanded Gallagher & Henry Montclare features a formal living room & dining room with hardwood floors. Large eat in kitchen with ample cabinetry leads to enclosed screen porch & outdoor deck for entertaining. Three spacious bedrooms with hardwood floors, ceiling fans & shared master bath with double sinks & linen closet. Lower level has family room with gas fireplace & door to paver brick patio. Lower level office/4th bedroom also boasts full bath. Partially finished sub basement and crawl space for additional storage. New sump pump & battery back up in 2017. Hot water heater 2014, HVAC 2009, Tear off Roof 2010.
Property Specifics
| Single Family | |
| — | |
| — | |
| 1987 | |
| Partial | |
| EXTENDED MONTCLARE | |
| No | |
| 0.25 |
| Du Page | |
| Farmingdale Village | |
| 0 / Not Applicable | |
| None | |
| Public | |
| Public Sewer | |
| 10105745 | |
| 1006101024 |
Property History
| DATE: | EVENT: | PRICE: | SOURCE: |
|---|---|---|---|
| 13 Feb, 2019 | Sold | $324,000 | MRED MLS |
| 19 Dec, 2018 | Under contract | $336,500 | MRED MLS |
| — | Last price change | $337,000 | MRED MLS |
| 8 Oct, 2018 | Listed for sale | $342,000 | MRED MLS |
Room Specifics
Total Bedrooms: 4
Bedrooms Above Ground: 4
Bedrooms Below Ground: 0
Dimensions: —
Floor Type: Hardwood
Dimensions: —
Floor Type: Hardwood
Dimensions: —
Floor Type: Wood Laminate
Full Bathrooms: 3
Bathroom Amenities: Double Sink
Bathroom in Basement: 0
Rooms: Eating Area,Foyer,Screened Porch
Basement Description: Partially Finished,Crawl,Sub-Basement
Other Specifics
| 2 | |
| Concrete Perimeter | |
| Concrete | |
| Deck, Porch Screened, Brick Paver Patio, Storms/Screens | |
| Landscaped,Park Adjacent | |
| 72X152 | |
| — | |
| — | |
| Hardwood Floors | |
| Double Oven, Dishwasher, Refrigerator, Washer, Dryer, Cooktop, Range Hood | |
| Not in DB | |
| Sidewalks, Street Lights, Street Paved | |
| — | |
| — | |
| Gas Log, Gas Starter |
Tax History
| Year | Property Taxes |
|---|---|
| 2019 | $6,080 |
Contact Agent
Nearby Similar Homes
Nearby Sold Comparables
Contact Agent
Listing Provided By
Keller Williams Experience










