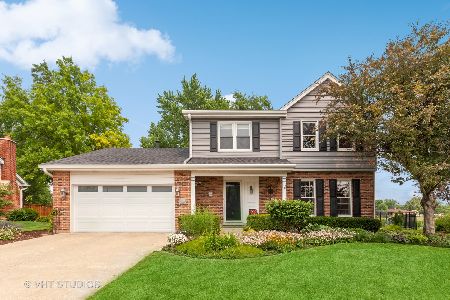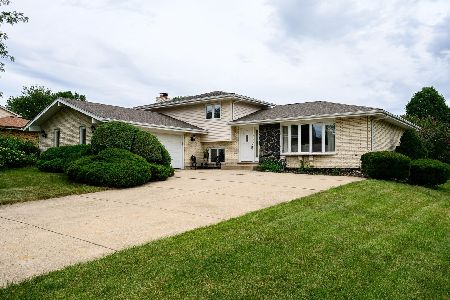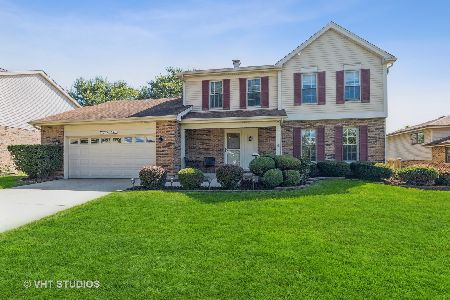10S321 Suffield Drive, Downers Grove, Illinois 60516
$500,000
|
Sold
|
|
| Status: | Closed |
| Sqft: | 2,200 |
| Cost/Sqft: | $223 |
| Beds: | 4 |
| Baths: | 4 |
| Year Built: | 1986 |
| Property Taxes: | $6,177 |
| Days On Market: | 1537 |
| Lot Size: | 0,00 |
Description
Have you been waiting for the home of your dreams? A remodeled two story with high-end finishes and top schools in a central location? Your patience amidst this elusive market has paid off in this rarely-available, mostly brick Downers Grove stunner! In our nonstop world, few of us have time to update a home. Thankfully, Suffield's condition is unparalleled. Featuring 5 bedrooms & 3.1 baths, coupled with stunning kitchen, deluxe master suite, 3 finished levels of living, hardwood floors galore, enhanced millwork & more. Timeless floorplan boasts open concept between living and dining rooms/kitchen and family room. Avid and aspiring cooks alike will delight in this incredible newer gourmet kitchen, rivaling those in the luxury market. Boasting granite galore and abundance of upscale cabinets with crown moulding & stainless steel Kitchen-Aid Applc. package. (2x oven!!) Massive 10ft+ two-toned island provides dimension to kitchen, featuring vegetable sink, microwave and warming drawer. Don't forget the pot filler, beverage fridge, & pull-out pantry shelves! Adjoining cozy, oversized family room with fireplace for the long winter ahead and custom built-ins. These rooms are sun-drenched with access to backyard and huge paver patio courtesy of SGD. Master suite is a retreat of its own, easily accommodating a king-size bed & more, with access to stunning en-suite bath's marble tile, double shower with bench and custom tile inlay, plus massive walk-in-closet with thoughtful built-ins throughout. 3 additional bedrooms and full bath round out second floor. Finished basement offers 5th bedroom, 3rd full bath, laundry, dry bar area and storage galore courtesy of concrete crawl! Tranquil backyard's deluxe paver patio and expansive green space are a treat! As is the attached two car garage with epoxy flooring. Enjoy sought-after Dist. 66/99 schools, newer roof, windows & more. All on quiet cul-de-sac, in unique unincorporated neighborhood with low taxes & sidewalks! Only minutes to I-55 & 355, the Promenade shopping, Costco & Ikea. Or 5 miles to Belmont/Main Street Stations for express trains to the city. Nearby parks & Waterfall Glenn make this home the full package. Just move in and live. After all, there's no place like a new home for the holidays.
Property Specifics
| Single Family | |
| — | |
| Traditional | |
| 1986 | |
| Full | |
| — | |
| No | |
| — |
| Du Page | |
| Farmingdale | |
| 0 / Not Applicable | |
| None | |
| Lake Michigan | |
| Public Sewer | |
| 11267289 | |
| 1006101021 |
Nearby Schools
| NAME: | DISTRICT: | DISTANCE: | |
|---|---|---|---|
|
Grade School
Prairieview Elementary School |
66 | — | |
|
Middle School
Lakeview Junior High School |
66 | Not in DB | |
|
High School
South High School |
99 | Not in DB | |
Property History
| DATE: | EVENT: | PRICE: | SOURCE: |
|---|---|---|---|
| 18 Dec, 2021 | Sold | $500,000 | MRED MLS |
| 17 Nov, 2021 | Under contract | $489,900 | MRED MLS |
| 12 Nov, 2021 | Listed for sale | $489,900 | MRED MLS |
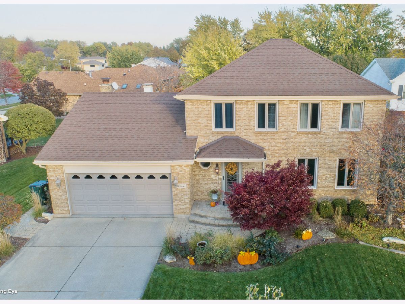
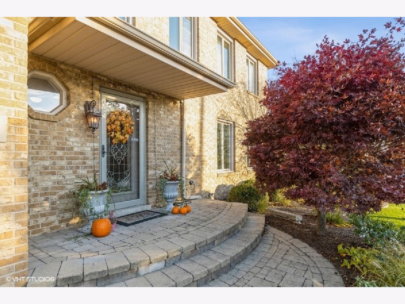
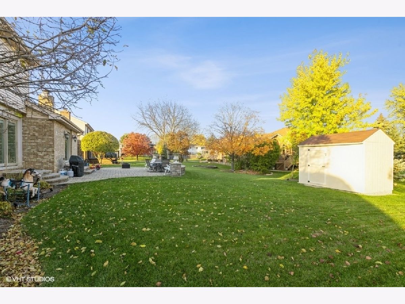
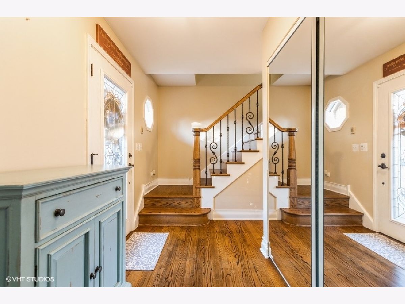
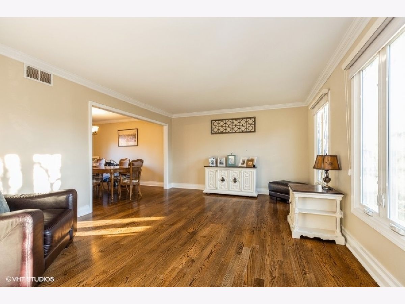
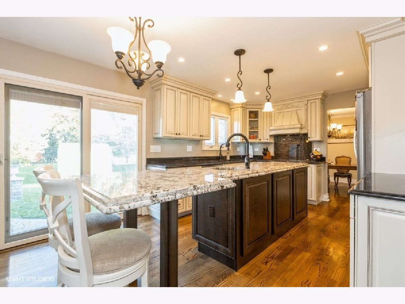
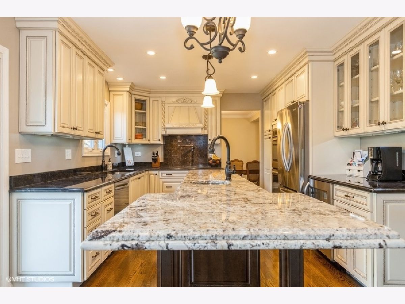
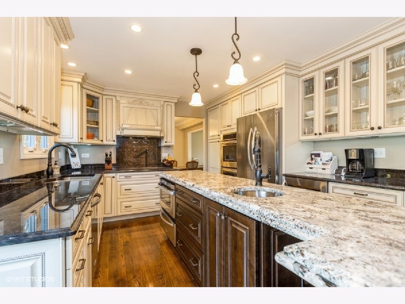
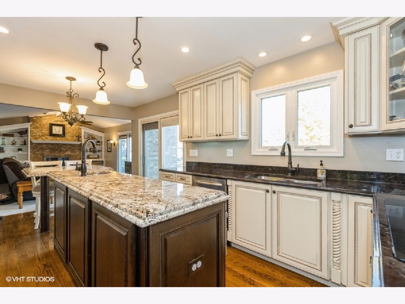
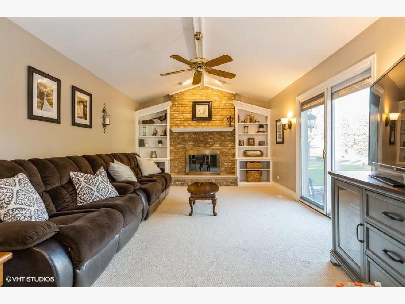
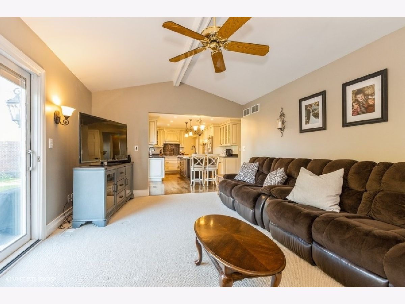
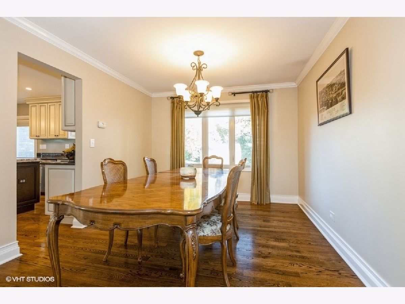
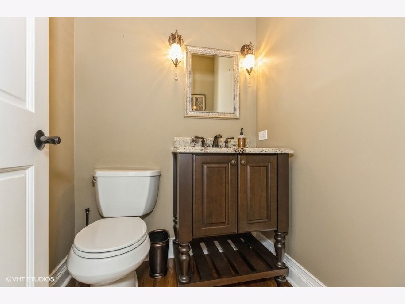
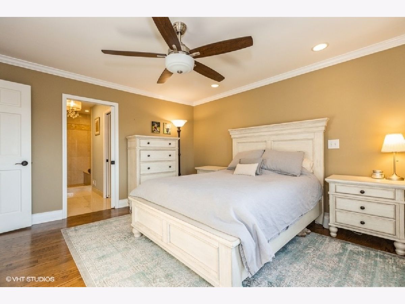
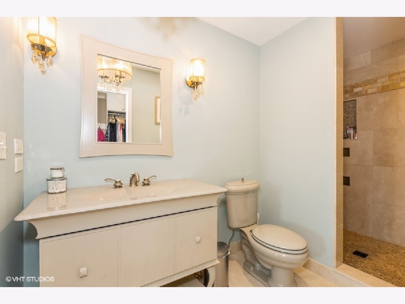
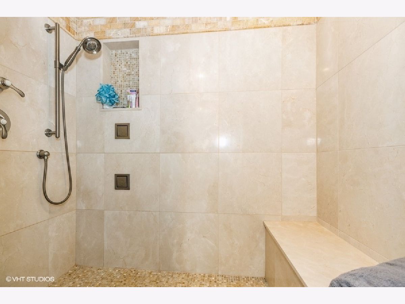
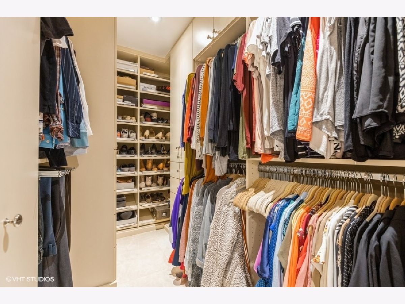
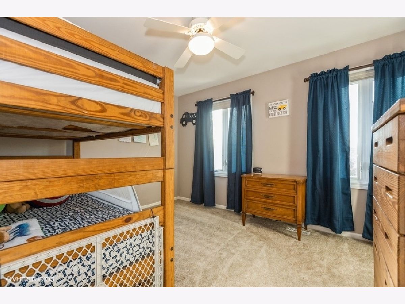
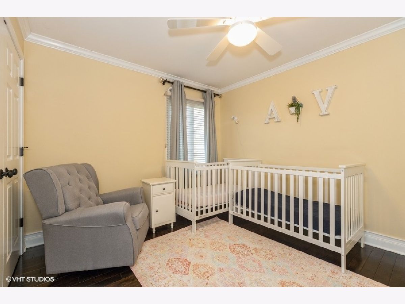
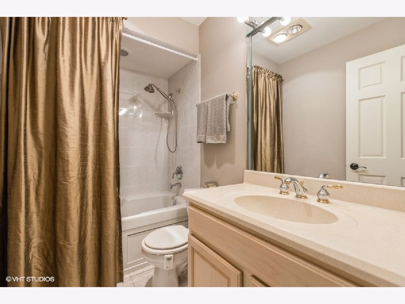
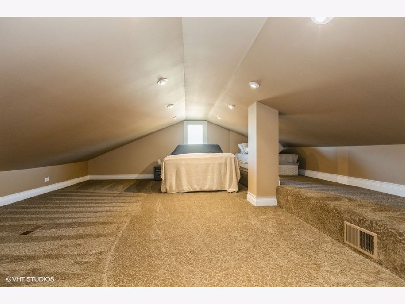
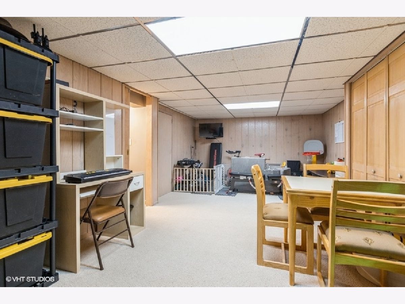
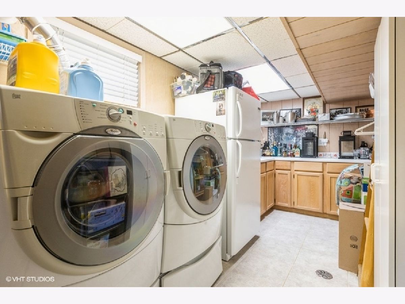
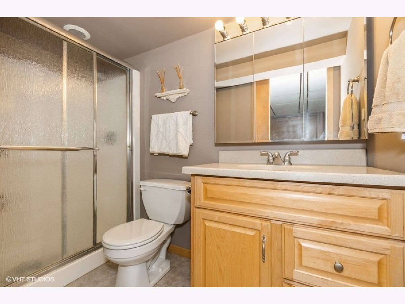
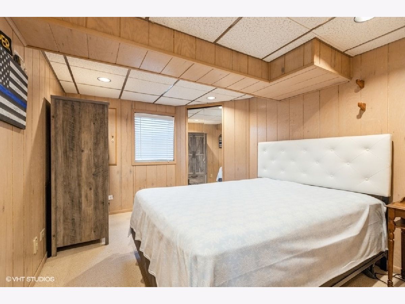
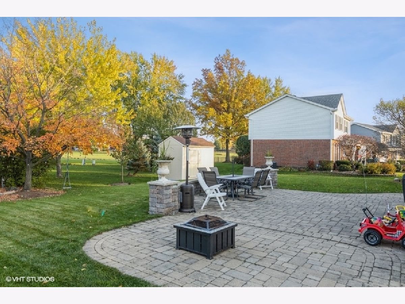
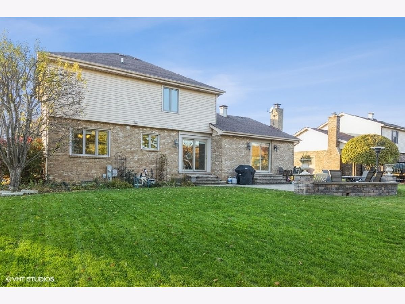
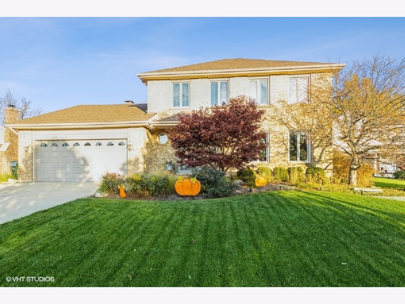
Room Specifics
Total Bedrooms: 5
Bedrooms Above Ground: 4
Bedrooms Below Ground: 1
Dimensions: —
Floor Type: Carpet
Dimensions: —
Floor Type: Hardwood
Dimensions: —
Floor Type: Carpet
Dimensions: —
Floor Type: —
Full Bathrooms: 4
Bathroom Amenities: Separate Shower,Full Body Spray Shower
Bathroom in Basement: 1
Rooms: Utility Room-Lower Level,Bedroom 5,Recreation Room,Foyer,Walk In Closet,Storage
Basement Description: Finished,Crawl
Other Specifics
| 2 | |
| — | |
| Concrete | |
| Patio, Brick Paver Patio, Storms/Screens | |
| Cul-De-Sac,Landscaped,Mature Trees | |
| 72X126X72X119 | |
| — | |
| Full | |
| Vaulted/Cathedral Ceilings, Bar-Dry, Hardwood Floors, Built-in Features, Walk-In Closet(s), Bookcases, Open Floorplan, Special Millwork, Granite Counters | |
| Double Oven, Microwave, Dishwasher, High End Refrigerator, Bar Fridge, Washer, Dryer, Disposal, Stainless Steel Appliance(s), Wine Refrigerator, Cooktop, Built-In Oven, Range Hood | |
| Not in DB | |
| Curbs, Sidewalks, Street Paved | |
| — | |
| — | |
| Gas Log |
Tax History
| Year | Property Taxes |
|---|---|
| 2021 | $6,177 |
Contact Agent
Nearby Similar Homes
Nearby Sold Comparables
Contact Agent
Listing Provided By
Coldwell Banker Realty



